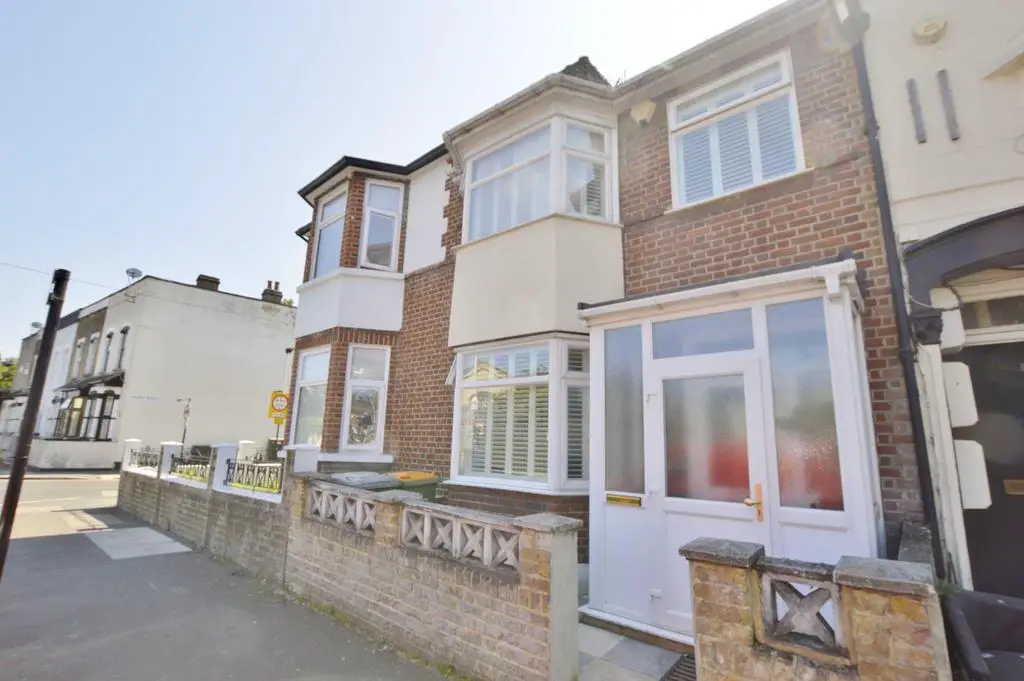
House For Sale £600,000
FOREST GATE VILLAGE BOARDERS. Enviably located in this sought after residential location of Forest Gate is this wonderful larger than average Mid Terraced Victorian home. The property on offer has a great sense of space which noticeable as soon as you entre into the hallway. This is continued through into the bright and spacious reception room. The property also enjoys an open plan kitchen area which offers sky light windows allowing ample of natural light to flow. The property comprises over three levels and boast plenty of living accommodation including three bathrooms, Four large bedrooms and an extra study area which would be ideal for those who need that extra space or working from home. There is a patio garden area with a large timber-built workshop, which is ideal storage. The location of the property is ideal for Forest Gate Train station (Elizabeth Line), the green open plains of Wanstead Park is within walking distance and great shops, cafes and local pubs are also nearby. With this and so much more to offer this amazing property is certainly one not to avoid.
Please call or visit GOTO Group for more information.
This property is offered for sale using a Reservation fee process. When an offer is accepted, the buyer will be required to pay a non-refundable Reservation fee of 3.6% of the purchase price including VAT and a Legal Pack fee of £354 including VAT (this is subject to a minimum amount of £6600 including VAT and a Legal Pack Fee of £354 including VAT). This secures the transaction and takes the property off the market. The buyer will be required to agree to our terms and conditions prior to solicitors being instructed. If you require a copy of these documents, or for further information, please contact the Reservation Fee team at GOTO Group.
To book a viewing contact: Hunters
Lounge - 8.00m x 5.00m (26'3" x 16'5") -
Kitchen - 4.60m x 3.51m (15'1" x 11'6") -
Shower Room -
Study - 3.81m x 2.79m (12'6" x 9'2") -
Utility Room -
Rear Garden -
First Floor -
Bedroom One - 4.19m x 3.00m (13'9" x 9'10") -
Bedroom Two - 3.61m x 3.00m (11'10" x 9'10") -
Bedroom Three - 2.79m x 1.91m (9'2" x 6'3") -
Bathroom -
Separate W.C -
Second Floor -
Bedroom Four - 5.21m x 3.30m (17'1" x 10'10") -
En-Suite -
Please call or visit GOTO Group for more information.
This property is offered for sale using a Reservation fee process. When an offer is accepted, the buyer will be required to pay a non-refundable Reservation fee of 3.6% of the purchase price including VAT and a Legal Pack fee of £354 including VAT (this is subject to a minimum amount of £6600 including VAT and a Legal Pack Fee of £354 including VAT). This secures the transaction and takes the property off the market. The buyer will be required to agree to our terms and conditions prior to solicitors being instructed. If you require a copy of these documents, or for further information, please contact the Reservation Fee team at GOTO Group.
To book a viewing contact: Hunters
Lounge - 8.00m x 5.00m (26'3" x 16'5") -
Kitchen - 4.60m x 3.51m (15'1" x 11'6") -
Shower Room -
Study - 3.81m x 2.79m (12'6" x 9'2") -
Utility Room -
Rear Garden -
First Floor -
Bedroom One - 4.19m x 3.00m (13'9" x 9'10") -
Bedroom Two - 3.61m x 3.00m (11'10" x 9'10") -
Bedroom Three - 2.79m x 1.91m (9'2" x 6'3") -
Bathroom -
Separate W.C -
Second Floor -
Bedroom Four - 5.21m x 3.30m (17'1" x 10'10") -
En-Suite -
Houses For Sale Hesketh Road
Houses For Sale Thorpe Road
Houses For Sale Dames Road
Houses For Sale Winchelsea Road
Houses For Sale Knighton Road
Houses For Sale Sidney Road
Houses For Sale Ingestre Road
Houses For Sale Huddlestone Road
Houses For Sale Pevensey Road
Houses For Sale Broxbourne Road
Houses For Sale Talbot Road
Houses For Sale Vansittart Road
Houses For Sale Thorpe Road
Houses For Sale Dames Road
Houses For Sale Winchelsea Road
Houses For Sale Knighton Road
Houses For Sale Sidney Road
Houses For Sale Ingestre Road
Houses For Sale Huddlestone Road
Houses For Sale Pevensey Road
Houses For Sale Broxbourne Road
Houses For Sale Talbot Road
Houses For Sale Vansittart Road
