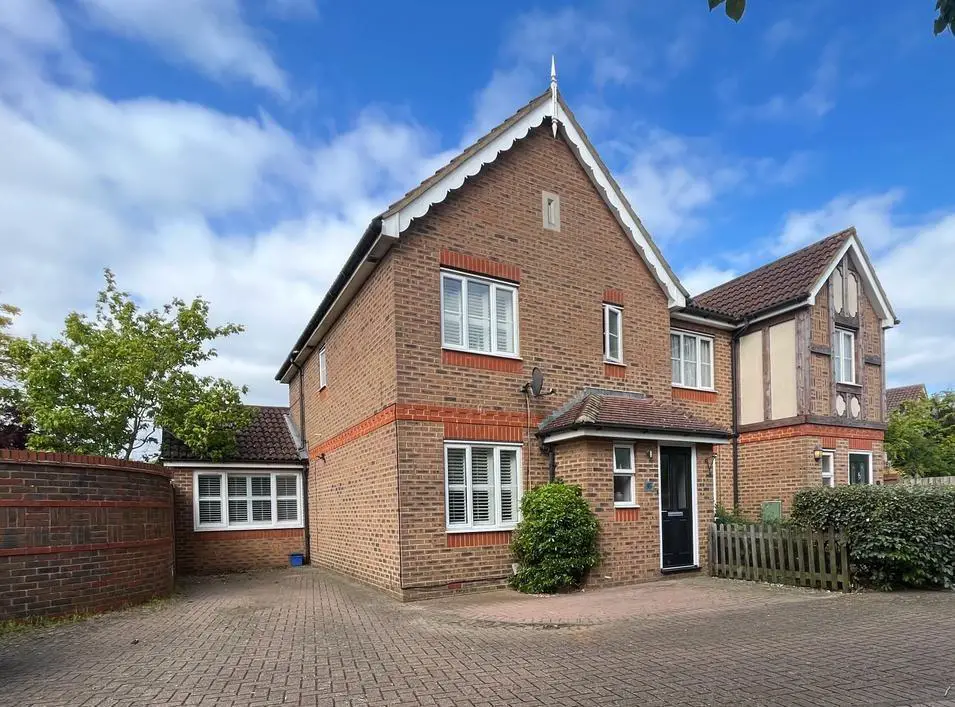
House For Sale £450,000
An ornate gable ended with decorative finial three bedroom semi detached family home offering superb entertaining due to the extended downstairs layout. The open plan kitchen/breakfast room has a built in gas hob and electric oven along with a peninsula island all overlooking the rear garden. Upstairs there are three bedrooms with the master having an Ensuite. Outside the rear garden has two separate decked areas ideal for BBQs or family and friend gatherings and the front is blocked paved giving parking for 2 cars. Local shops along with Ofsted 'outstanding' 'Round Diamond' primary school and bus routes are all within a short distance. Viewing is a must.
Entrance Hall - Accessed by a four panel frosted glazed front door leading onto limed oak flooring. Stairs leading to the first floor with separate doors to the lounge and the downstairs WC. Coved to ceiling, wall mounted radiator.
Downstairs Wc - Double glazed frosted window to the front aspect, vanity wash hand basin, low level WC, radiator and wall mounted consumer unit.
Family Lounge - 4.70m x 3.58m (15'5 x 11'9) - Double glazed window to front aspect with made to measure 'plantation' shutters. Limed oak flooring leading through into the kitchen/breakfast room, coving to ceiling, understairs storage cupboard, wall mounted radiator.
Kitchen/Breakfast Room - 4.62m x 3.43m (15'2 x 11'3) - Double glazed window and separate french doors to the rear garden. Wall and base mounted 'Gloss' white units with complimentary brushed steel cabinet handles. Built in four burner 'Whirlpool ixelium' gas hob along with a 'Samsung' electric oven under, and a matching peninsula breakfast island and inset storage draws under. 'Franke' one and a half bowl sink drainer with a multi spray mixer tap over. Limed oak flooring, spaces and plumbing for both a dishwasher and washing machine, access into the dining room.
Dining Room - 3.61m x 2.29m (11'10 x 7'6) - Double glazed window to front aspect with made to measure 'plantation' shutters, limed oak flooring, vertical 6 bar radiator, inset spotlights.
Landing - Access to boarded loft, doors to all of the rooms, airing cupboard.
Master Bedroom - 3.12m x 2.95m (10'3 x 9'8) - Double glazed window to front aspect with made to measure 'plantation' shutters, built in wardrobe, radiator and door to ensuite.
Ensuite - Double glazed window to front aspect, corner shower cubicle with thermostatically controlled shower, pedestal wash hand basin, low level wc, tiled splashbacks and tiled flooring.
Bedroom 2 - 3.02m x 2.57m (9'11 x 8'5) - Double glazed window to rear aspect, wall mounted radiator.
Bedroom 3 - 2.67m x 1.98m (8'9 x 6'6) - Double glazed window to rear aspect, wall mounted radiator.
Family Bathroom - Double glazed frosted window to side aspect, 'curved' shaped panel enclosed bath with mixer taps over and wall mounted 'Triton' thermostatically controlled shower, low level WC, pedestal wash hand basin, tiled splashbacks and flooring, inset spotlights.
Front - Blocked paved driveway and frontage with parking for 2 cars, outside light.
Rear Garden - Raised decked area leading off from the kitchen/breakfast room. Laid to lawn with flowerbed borders, hardstanding for a garden shed. To the rear is another raised decked area ideal for entertaining, outside light and water tap along with a door leading into a garden storage cupboard with power and light.
Entrance Hall - Accessed by a four panel frosted glazed front door leading onto limed oak flooring. Stairs leading to the first floor with separate doors to the lounge and the downstairs WC. Coved to ceiling, wall mounted radiator.
Downstairs Wc - Double glazed frosted window to the front aspect, vanity wash hand basin, low level WC, radiator and wall mounted consumer unit.
Family Lounge - 4.70m x 3.58m (15'5 x 11'9) - Double glazed window to front aspect with made to measure 'plantation' shutters. Limed oak flooring leading through into the kitchen/breakfast room, coving to ceiling, understairs storage cupboard, wall mounted radiator.
Kitchen/Breakfast Room - 4.62m x 3.43m (15'2 x 11'3) - Double glazed window and separate french doors to the rear garden. Wall and base mounted 'Gloss' white units with complimentary brushed steel cabinet handles. Built in four burner 'Whirlpool ixelium' gas hob along with a 'Samsung' electric oven under, and a matching peninsula breakfast island and inset storage draws under. 'Franke' one and a half bowl sink drainer with a multi spray mixer tap over. Limed oak flooring, spaces and plumbing for both a dishwasher and washing machine, access into the dining room.
Dining Room - 3.61m x 2.29m (11'10 x 7'6) - Double glazed window to front aspect with made to measure 'plantation' shutters, limed oak flooring, vertical 6 bar radiator, inset spotlights.
Landing - Access to boarded loft, doors to all of the rooms, airing cupboard.
Master Bedroom - 3.12m x 2.95m (10'3 x 9'8) - Double glazed window to front aspect with made to measure 'plantation' shutters, built in wardrobe, radiator and door to ensuite.
Ensuite - Double glazed window to front aspect, corner shower cubicle with thermostatically controlled shower, pedestal wash hand basin, low level wc, tiled splashbacks and tiled flooring.
Bedroom 2 - 3.02m x 2.57m (9'11 x 8'5) - Double glazed window to rear aspect, wall mounted radiator.
Bedroom 3 - 2.67m x 1.98m (8'9 x 6'6) - Double glazed window to rear aspect, wall mounted radiator.
Family Bathroom - Double glazed frosted window to side aspect, 'curved' shaped panel enclosed bath with mixer taps over and wall mounted 'Triton' thermostatically controlled shower, low level WC, pedestal wash hand basin, tiled splashbacks and flooring, inset spotlights.
Front - Blocked paved driveway and frontage with parking for 2 cars, outside light.
Rear Garden - Raised decked area leading off from the kitchen/breakfast room. Laid to lawn with flowerbed borders, hardstanding for a garden shed. To the rear is another raised decked area ideal for entertaining, outside light and water tap along with a door leading into a garden storage cupboard with power and light.