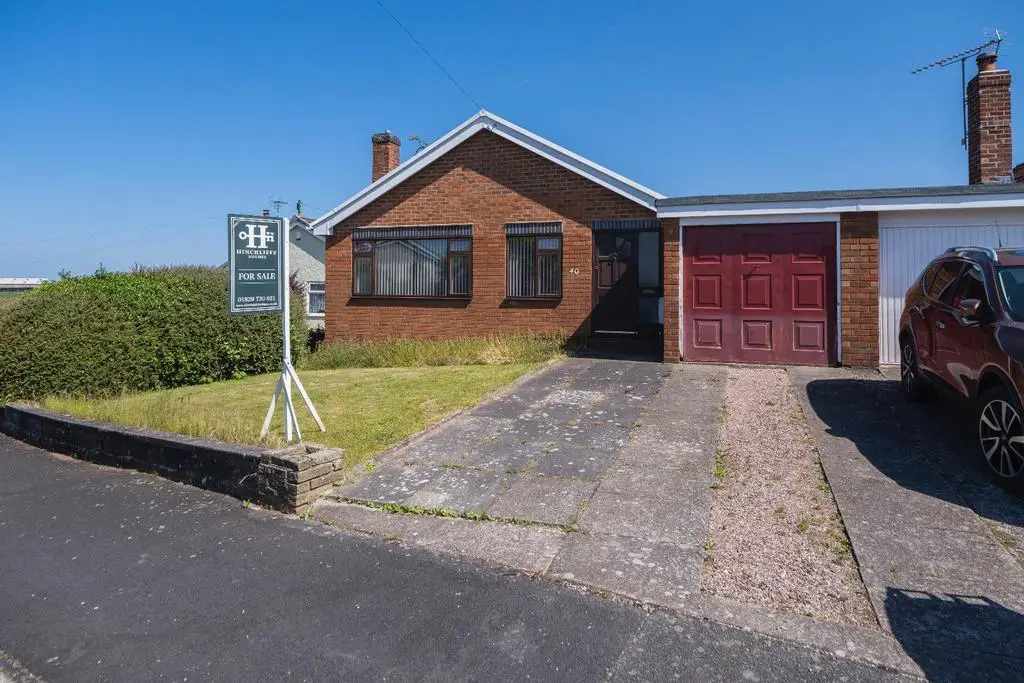
House For Sale £290,000
Situated in a sought-after quiet village location a well-presented link-detached bungalow with scope for extension (subject to necessary planning permission) and modernisation. Private landscaped gardens, driveway providing off road parking and garage.
Location - Ashton is a quaint picturesque village and enjoys many amenities including a community run village store offering general convenience items and post office, a church, a 'good' Ofsed rated primary school, and an 'outstanding' Ofsted rated nursery. Additionally, the village has a playground and community room for hire.
Close by the village of Mouldsworth offers further amenities including the Goshawk Public House and Mouldsworth Railway Station which provides a direct link on the Chester to Manchester line.
Furthermore, just over a mile away is the popular village of Tarvin. Tarvin is an increasingly popular village and is located 6 miles from Chester and 5 miles from Tarporley. In recent times the village has been the subject of an impressive scheme of improvement and boasts an excellent range of day-to-day amenities including Co-op store, two churches, newsagents, four public houses/restaurants and individual retail outlets. There is also within the village a doctors' surgery and good Ofsted primary school.
Chester City centre can be reached within 15 - 20 minutes and there are great links to the wider motorway network via the A55, M6, M56 and M53.
In Further Details The Accommodation Comprises:- - Please note that we have not checked any of the appliances or the central heating system included in the sale (if any). All prospective purchasers should satisfy themselves on this point prior to entering the contract.
Information - * This property is being sold on behalf of a corporate client. It must remain on the market until contracts are exchanged. It may not be possible to provide answers to the standard property questionnaire. Please refer to the agent before viewing if you feel this may affect your buying decision. *
* Please note that any services, heating system or appliances have not been tested, and no warranty can be given or implied as to their working order. *
Ground Floor -
Entrance Hall -
Lounge/Dining Room - 5.79 x 3.80 (18'11" x 12'5") -
Inner Hall -
Kitchen - 3.88 (max) x 3.01 (12'8" (max) x 9'10") -
Bedroom One - 3.64 x 3.19 (11'11" x 10'5") -
Bedroom Two - 4.04 x 2.56 (13'3" x 8'4") -
Bedroom Three - 3.19 x 2.42 (10'5" x 7'11") -
Family Shower Room - 3.01 x 1.62 (9'10" x 5'3") -
Outside -
Garden -
Garage - 5.20 x 2.53 (17'0" x 8'3") -
Tenure - Freehold. Subject to verification by Vendor's Solicitor.
Services (Not Tested) - We believe that mains water, electricity, gas central heating and drainage are connected.
Local Authority - Cheshire West And Chester Council. Council Tax - Band D.
Post Code - CH3 8DB
Possession - Vacant possession upon completion.
Viewing - Viewing strictly by appointment through the Agents.
Location - Ashton is a quaint picturesque village and enjoys many amenities including a community run village store offering general convenience items and post office, a church, a 'good' Ofsed rated primary school, and an 'outstanding' Ofsted rated nursery. Additionally, the village has a playground and community room for hire.
Close by the village of Mouldsworth offers further amenities including the Goshawk Public House and Mouldsworth Railway Station which provides a direct link on the Chester to Manchester line.
Furthermore, just over a mile away is the popular village of Tarvin. Tarvin is an increasingly popular village and is located 6 miles from Chester and 5 miles from Tarporley. In recent times the village has been the subject of an impressive scheme of improvement and boasts an excellent range of day-to-day amenities including Co-op store, two churches, newsagents, four public houses/restaurants and individual retail outlets. There is also within the village a doctors' surgery and good Ofsted primary school.
Chester City centre can be reached within 15 - 20 minutes and there are great links to the wider motorway network via the A55, M6, M56 and M53.
In Further Details The Accommodation Comprises:- - Please note that we have not checked any of the appliances or the central heating system included in the sale (if any). All prospective purchasers should satisfy themselves on this point prior to entering the contract.
Information - * This property is being sold on behalf of a corporate client. It must remain on the market until contracts are exchanged. It may not be possible to provide answers to the standard property questionnaire. Please refer to the agent before viewing if you feel this may affect your buying decision. *
* Please note that any services, heating system or appliances have not been tested, and no warranty can be given or implied as to their working order. *
Ground Floor -
Entrance Hall -
Lounge/Dining Room - 5.79 x 3.80 (18'11" x 12'5") -
Inner Hall -
Kitchen - 3.88 (max) x 3.01 (12'8" (max) x 9'10") -
Bedroom One - 3.64 x 3.19 (11'11" x 10'5") -
Bedroom Two - 4.04 x 2.56 (13'3" x 8'4") -
Bedroom Three - 3.19 x 2.42 (10'5" x 7'11") -
Family Shower Room - 3.01 x 1.62 (9'10" x 5'3") -
Outside -
Garden -
Garage - 5.20 x 2.53 (17'0" x 8'3") -
Tenure - Freehold. Subject to verification by Vendor's Solicitor.
Services (Not Tested) - We believe that mains water, electricity, gas central heating and drainage are connected.
Local Authority - Cheshire West And Chester Council. Council Tax - Band D.
Post Code - CH3 8DB
Possession - Vacant possession upon completion.
Viewing - Viewing strictly by appointment through the Agents.