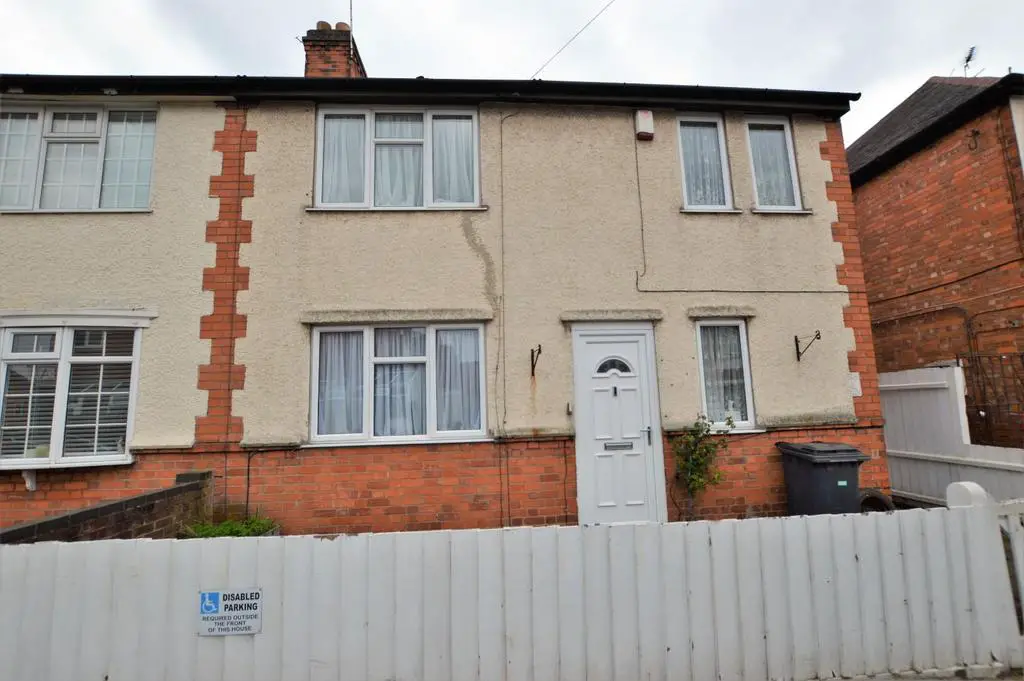
House For Sale £270,000
Conveniently located for access to the city and motorways is this spacious semi-detached home, which is close to local shopping, schools and amenities. This lovely family home comprises of an entrance hallway, an open plan spacious lounge-dining room, a modern fitted kitchen with plenty of space for appliances and a conservatory to the rear with double glazed French doors opening to the garden.
Stairs from the hallway wind up to the first floor landing, which gives access off to all three bedrooms and the modern fitted shower room.
Outside the rear garden has a lawn with an edged plant and shrub border and patio paving seating areas. In our opinion this family home is a must view to appreciate the size, space and location it has to offer its next owner. To find out more about this property, call your local Hunters estate agents Wigston on[use Contact Agent Button] and arrange your viewing.
Hallway - Double glazed window, UPVC door, under stairs storage cupboard, radiator.
Lounge-Dining Room - 7.05 x 4.15 max (23'1" x 13'7" max) - Double glazed window to front with wall mounted fireplace and surround, radiator, additional inset fireplace and surround with double glazed doors to conservatory.
Kitchen - 5.24 x 2.28 (17'2" x 7'5") - Double glazed window, a range of modern style wall and base units, wooden worksurfaces, Butler sink with mixer tap, space for upright cooker and extractor hood over, space for washing machine, dishwasher and tumble-dryer, space for American fridge freeze, part tiled walls, tiled flooring,
Conservatory - 5.80 x 3.07 (19'0" x 10'0") - Double glazed window, double glazed French doors to garden, polycarbonate roof.
Landing - Double glazed windows, stairs to ground floor.
Bedroom One - 4.18 x 3.52 (13'8" x 11'6") - Double glazed window, radiator.
Bedroom Two - 3.56 x 3.21 (11'8" x 10'6") - Double glazed window, radiator.
Bedroom Three - 3.24 x 2.40 (10'7" x 7'10") - Double glazed window, fitted wardrobes, radiator.
Shower Room - Double glazed window, double shower cubicle with sliding glass panel screen, vanity unit with inset wash hand basin and low level wc, bathroom wall panels, heated towel rail.
Outside - Patio seating areas, lawn, edged borders with plants and shrubs.
Material Information - Wigston - Tenure Type; Freehold
EPC Rating; D
Council Tax Banding; A
Stairs from the hallway wind up to the first floor landing, which gives access off to all three bedrooms and the modern fitted shower room.
Outside the rear garden has a lawn with an edged plant and shrub border and patio paving seating areas. In our opinion this family home is a must view to appreciate the size, space and location it has to offer its next owner. To find out more about this property, call your local Hunters estate agents Wigston on[use Contact Agent Button] and arrange your viewing.
Hallway - Double glazed window, UPVC door, under stairs storage cupboard, radiator.
Lounge-Dining Room - 7.05 x 4.15 max (23'1" x 13'7" max) - Double glazed window to front with wall mounted fireplace and surround, radiator, additional inset fireplace and surround with double glazed doors to conservatory.
Kitchen - 5.24 x 2.28 (17'2" x 7'5") - Double glazed window, a range of modern style wall and base units, wooden worksurfaces, Butler sink with mixer tap, space for upright cooker and extractor hood over, space for washing machine, dishwasher and tumble-dryer, space for American fridge freeze, part tiled walls, tiled flooring,
Conservatory - 5.80 x 3.07 (19'0" x 10'0") - Double glazed window, double glazed French doors to garden, polycarbonate roof.
Landing - Double glazed windows, stairs to ground floor.
Bedroom One - 4.18 x 3.52 (13'8" x 11'6") - Double glazed window, radiator.
Bedroom Two - 3.56 x 3.21 (11'8" x 10'6") - Double glazed window, radiator.
Bedroom Three - 3.24 x 2.40 (10'7" x 7'10") - Double glazed window, fitted wardrobes, radiator.
Shower Room - Double glazed window, double shower cubicle with sliding glass panel screen, vanity unit with inset wash hand basin and low level wc, bathroom wall panels, heated towel rail.
Outside - Patio seating areas, lawn, edged borders with plants and shrubs.
Material Information - Wigston - Tenure Type; Freehold
EPC Rating; D
Council Tax Banding; A
