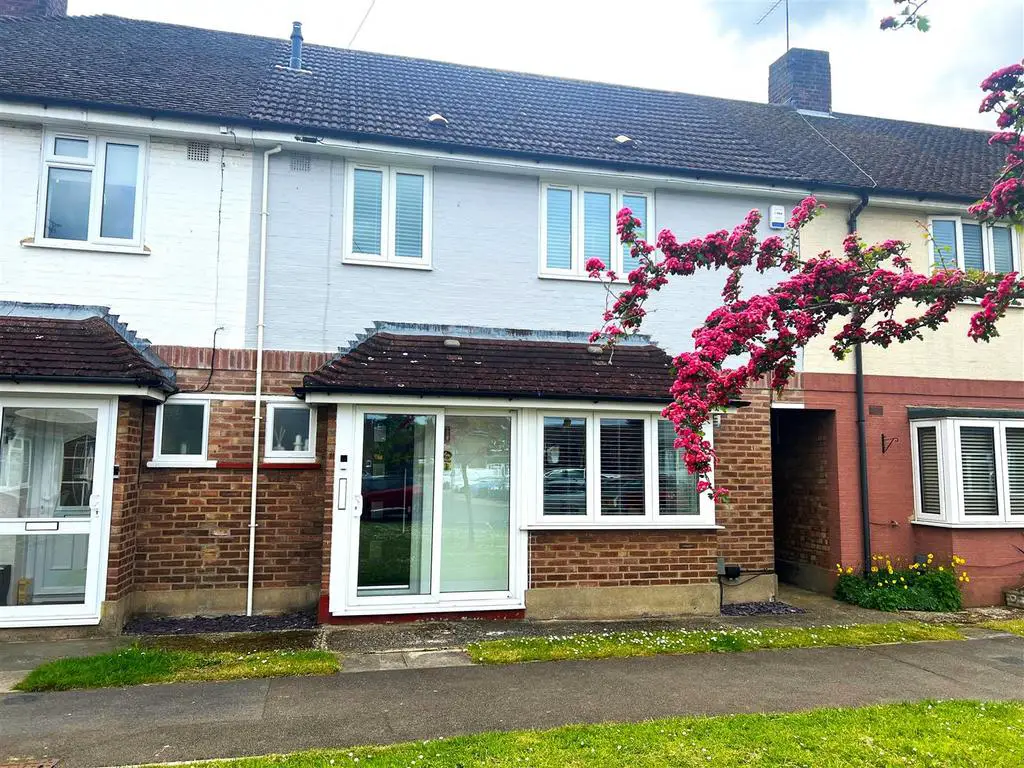
House For Sale £500,000
Lanes Estate Agents are pleased to present this extended Four Bedroom Tunnel Linked House located in 'West Cheshunt'. Situated on the popular 'Bury Green' development this property has many benefits to include ground and first floor double storey rear extension offering 30ft + living room and 19ft kitchen. On the first floor the property boasts of three double bedrooms and a large fourth singe bedroom alongside a modern first floor shower room. Viewing is highly recommended to fully appreciate this property. Call now to avoid disappointment.
Inner Hallway - Frosted double glazed window to front aspect, laminate wood flooring, under stair storage cupboard, stairs leading to first floor landing, doors leading to lounge and kitchen.
Lounge - 10.29m x 3.84m (33'9" x 12'7") - (narrowing to 8'2") Double glazed window to front aspect, double glazed patio doors leading to rear garden, spotlights and three radiators.
Kitchen - 5.92m x 2.59m (19'5" x 8'6") - Double glazed window to rear aspect, double glazed door leading to rear garden, eye and base level units with work top surfaces, sink with mixer tap, fitted oven, five point gas hob with extractor hood and microwave, space for double fridge/freezer, washing machine and tumble dryer, integrated dish washer, tiled floor, radiator and spotlights.
First Floor Landing - Loft access, airing cupboard and doors leading to all rooms.
Bedroom One - 3.76m x 3.48m (12'4" x 11'5") - Double glazed window to front aspect, laminate wood flooring and radiator.
Bedroom Two - 3.25m x 2.82m (10'8" x 9'3") - Double glazed window to rear aspect, laminate wood flooring, fitted wardrobe and radiator.
Bedroom Three - 2.95m x 2.90m (9'8" x 9'6") - Double glazed window to rear aspect, laminate wood flooring and radiator.
Bedroom Four - 2.95m x 2.90m (9'8" x 9'6") - Double glazed window to front aspect, laminate wood flooring and radiator.
Shower Room - Frosted double glazed window to rear aspect, vanity sink with mixer tap, concealed low flush W.C, shower cubicle, heated towel rail, spotlights, under floor heating, tiled floor and walls.
Exterior - Front - Lawn area, sliding door leading to porch and tunnel access leading to rear garden.
Exterior - Rear - Paved area, artificial lawn area, raised flower bed, timber shed and gate leading to tunnel access.
Reference - CH6362/AX/AX/AX/080623
Inner Hallway - Frosted double glazed window to front aspect, laminate wood flooring, under stair storage cupboard, stairs leading to first floor landing, doors leading to lounge and kitchen.
Lounge - 10.29m x 3.84m (33'9" x 12'7") - (narrowing to 8'2") Double glazed window to front aspect, double glazed patio doors leading to rear garden, spotlights and three radiators.
Kitchen - 5.92m x 2.59m (19'5" x 8'6") - Double glazed window to rear aspect, double glazed door leading to rear garden, eye and base level units with work top surfaces, sink with mixer tap, fitted oven, five point gas hob with extractor hood and microwave, space for double fridge/freezer, washing machine and tumble dryer, integrated dish washer, tiled floor, radiator and spotlights.
First Floor Landing - Loft access, airing cupboard and doors leading to all rooms.
Bedroom One - 3.76m x 3.48m (12'4" x 11'5") - Double glazed window to front aspect, laminate wood flooring and radiator.
Bedroom Two - 3.25m x 2.82m (10'8" x 9'3") - Double glazed window to rear aspect, laminate wood flooring, fitted wardrobe and radiator.
Bedroom Three - 2.95m x 2.90m (9'8" x 9'6") - Double glazed window to rear aspect, laminate wood flooring and radiator.
Bedroom Four - 2.95m x 2.90m (9'8" x 9'6") - Double glazed window to front aspect, laminate wood flooring and radiator.
Shower Room - Frosted double glazed window to rear aspect, vanity sink with mixer tap, concealed low flush W.C, shower cubicle, heated towel rail, spotlights, under floor heating, tiled floor and walls.
Exterior - Front - Lawn area, sliding door leading to porch and tunnel access leading to rear garden.
Exterior - Rear - Paved area, artificial lawn area, raised flower bed, timber shed and gate leading to tunnel access.
Reference - CH6362/AX/AX/AX/080623
Houses For Sale Tudor Close
Houses For Sale Hawthorne Close
Houses For Sale Myddleton Path
Houses For Sale Gyfford Walk
Houses For Sale Pengelly Close
Houses For Sale Lilac Close
Houses For Sale Tudor Avenue
Houses For Sale Ermine Close
Houses For Sale Hawthorne Avenue
Houses For Sale Greenwood Avenue
Houses For Sale Bury Green Road
Houses For Sale Stuart Way
Houses For Sale Hawthorne Close
Houses For Sale Myddleton Path
Houses For Sale Gyfford Walk
Houses For Sale Pengelly Close
Houses For Sale Lilac Close
Houses For Sale Tudor Avenue
Houses For Sale Ermine Close
Houses For Sale Hawthorne Avenue
Houses For Sale Greenwood Avenue
Houses For Sale Bury Green Road
Houses For Sale Stuart Way
