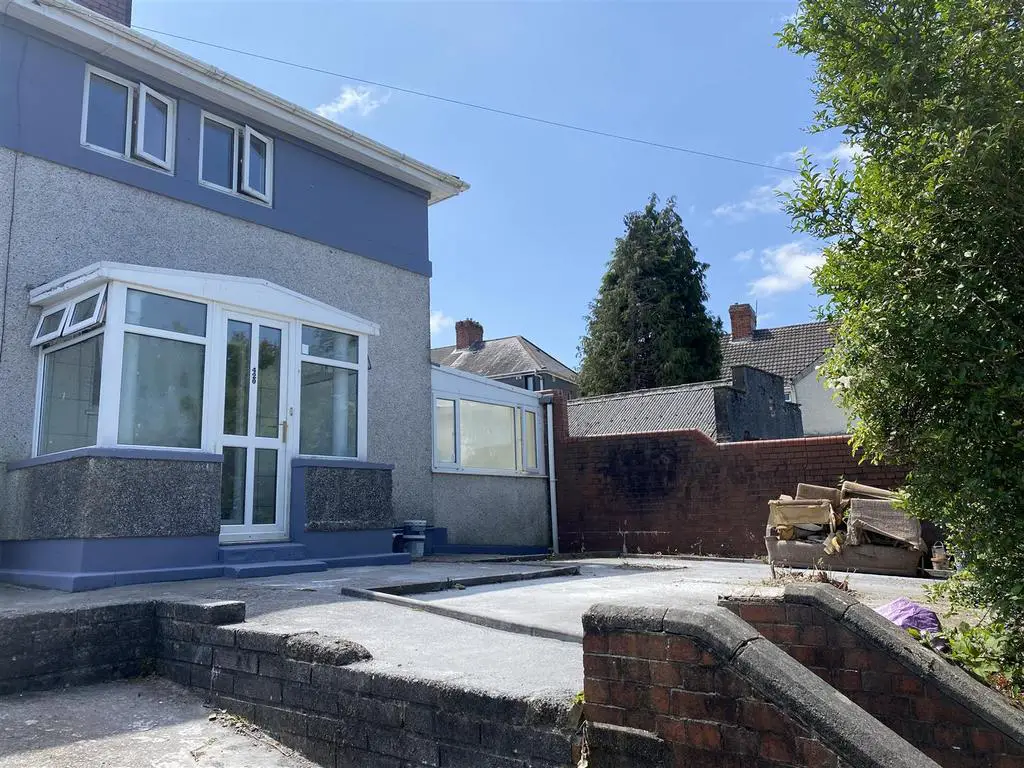
House For Sale £195,000
NO ONWARD CHAIN A fantastic opportunity to purchase this Bright and Airy Detached property, which has been recently decorated.
The property comprises: Entrance Porch, Hallway, Lounge, Dining Room, Kitchen and W/c to the Ground Floor and the First Floor has Three Bedrooms and Bathroom.
Externally there is off-road parking to the front and a paved garden with boarded mature trees. At the rear there is a patio area leading up to a laid-to lawn garden with boarded mature trees and a storage shed at the rear of the garden.
This well proportioned family home benefits from uPVC double glazing, Gas central heating, ample storage space. Ideally situated with easy access to Fforestfach retail park, the M4, Swansea City centre, local primary and secondary schools along with Gower College.
This would be an ideal Family Home or First Time Buy, that must be viewed in order to appreciate everything on offer.
N.B The Combi boiler was installed in 2022
EPC: E
Tenure: Freehold
Council Tax Band: D
Ground Floor -
Entrance Porch - Gained via a glass panelled uPVC double glazed door. UPVC double glazed window's to side, glass panels to front, tiled flooring, glass panelled wooden door into:
Hallway - Radiator, stairs to first floor.
Dining Room 3.02 X 3.02 - UPVC double glazed window to side, radiator.
Lounge 4.04 X 3.42 - UPVC double glazed window to side and a uPVC double glazed window to rear, alcove, radiator.
Kitchen 3.78X 2.39 - Fitted with a range of wall and base units with work surface over, set in stainless seal sink with mixer taps, built in oven with four ring gas hob, chimney style extractor fan over, tiled walls, tiled flooring two storage cupboards, one housing the boiler, two uPVC double glazed window's to side.
W/C - Two piece suite comprising, low level w/c, pedestal wash hand basin, tiled walls, chrome wall mounted radiator, tiled flooring, uPVC glass panel to side.
Storage Area 6.79 X 1.75 - UPVC double glazed window to front, uPVC double glazed glass panelled door to rear.
First Floor -
Landing - UPVC double glazed window to front, loft access, storage cupboard and radiator.
Bedroom One 3.61 X 3.41 - UPVC double glazed window to rear, uPVC double glazed window to side, alcoves, radiator.
Bedroom Two 2.90 X 2.81 - UPVC double glazed window to front, uPVC double glazed window to side, radiator.
Bedroom Three 3.30 X 3.01 - UPVC double glazed window to front, uPVC double glazed window to side, feature fire, radiator.
Bathroom - Three piece suite comprising, panelled bath with shower over, low level w/c, pedestal wash hand basin, tiled walls, chrome wall mounted radiator, tiled flooring, uPVC double glazed window to side.
External - FRONT
Paved rear garden with boarded mature trees and off road parking.
REAR
Enclosed rear garden laid to lawn, with a nice patio area and boarded mature trees.
The property comprises: Entrance Porch, Hallway, Lounge, Dining Room, Kitchen and W/c to the Ground Floor and the First Floor has Three Bedrooms and Bathroom.
Externally there is off-road parking to the front and a paved garden with boarded mature trees. At the rear there is a patio area leading up to a laid-to lawn garden with boarded mature trees and a storage shed at the rear of the garden.
This well proportioned family home benefits from uPVC double glazing, Gas central heating, ample storage space. Ideally situated with easy access to Fforestfach retail park, the M4, Swansea City centre, local primary and secondary schools along with Gower College.
This would be an ideal Family Home or First Time Buy, that must be viewed in order to appreciate everything on offer.
N.B The Combi boiler was installed in 2022
EPC: E
Tenure: Freehold
Council Tax Band: D
Ground Floor -
Entrance Porch - Gained via a glass panelled uPVC double glazed door. UPVC double glazed window's to side, glass panels to front, tiled flooring, glass panelled wooden door into:
Hallway - Radiator, stairs to first floor.
Dining Room 3.02 X 3.02 - UPVC double glazed window to side, radiator.
Lounge 4.04 X 3.42 - UPVC double glazed window to side and a uPVC double glazed window to rear, alcove, radiator.
Kitchen 3.78X 2.39 - Fitted with a range of wall and base units with work surface over, set in stainless seal sink with mixer taps, built in oven with four ring gas hob, chimney style extractor fan over, tiled walls, tiled flooring two storage cupboards, one housing the boiler, two uPVC double glazed window's to side.
W/C - Two piece suite comprising, low level w/c, pedestal wash hand basin, tiled walls, chrome wall mounted radiator, tiled flooring, uPVC glass panel to side.
Storage Area 6.79 X 1.75 - UPVC double glazed window to front, uPVC double glazed glass panelled door to rear.
First Floor -
Landing - UPVC double glazed window to front, loft access, storage cupboard and radiator.
Bedroom One 3.61 X 3.41 - UPVC double glazed window to rear, uPVC double glazed window to side, alcoves, radiator.
Bedroom Two 2.90 X 2.81 - UPVC double glazed window to front, uPVC double glazed window to side, radiator.
Bedroom Three 3.30 X 3.01 - UPVC double glazed window to front, uPVC double glazed window to side, feature fire, radiator.
Bathroom - Three piece suite comprising, panelled bath with shower over, low level w/c, pedestal wash hand basin, tiled walls, chrome wall mounted radiator, tiled flooring, uPVC double glazed window to side.
External - FRONT
Paved rear garden with boarded mature trees and off road parking.
REAR
Enclosed rear garden laid to lawn, with a nice patio area and boarded mature trees.
