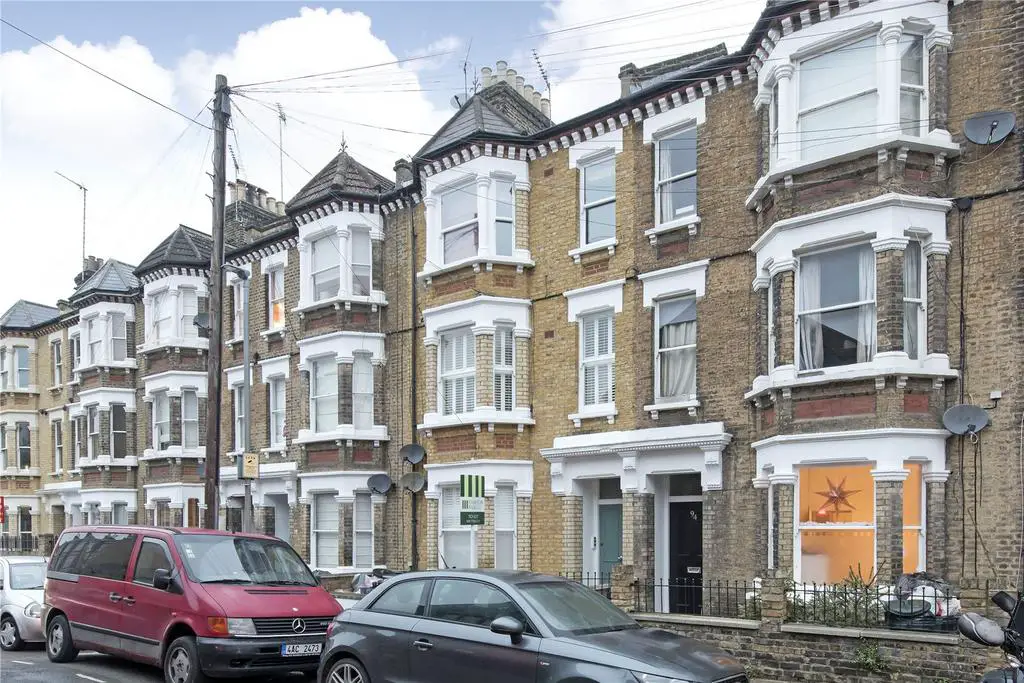
House For Sale £825,000
Occupying the top floors of this attractive Victorian townhouse is this superb split-level two-bedroom maisonette. With approximately 964 sq ft of accommodation, the flat is bright and spacious throughout with the added benefit of a private roof terrace.
The spacious reception room has a feature fireplace, wooden flooring, shelving and cabinetry which flanks the chimney breast as well as a large bay window which floods the room with light. A double bedroom is adjacent with a pretty fireplace, built-in wardrobe and sash window overlooking the garden. A few stairs lead down to the eat-in kitchen which has a bay window to the side, providing the ideal spot for the table. The kitchen itself has a good range of white wall and base units and integrated appliances. A family bathroom completes the accommodation on this level.
Stairs lead up to the top floor and the principal suite. The double bedroom benefits from substantial storage and is incredibly bright thanks to the Velux windows, as is the ensuite shower room.
Steps between the second and third floor lead out onto a decked private roof terrace with far reaching rooftop views, perfect for alfresco dining and entertaining.
Warriner Gardens is an extremely sought-after road running parallel to Prince of Wales Drive, close to Battersea Park. There are excellent transport facilities nearby at Battersea Park and Queenstown Road Overground stations. The excellent shopping and abundance of bars and restaurants that the King’s Road has to offer are also within easy walking distance across Albert Bridge.
Council Tax Band: D | EPC: D | Tenure: Share of Freehold | Length of Lease: 981 years 7 months
The spacious reception room has a feature fireplace, wooden flooring, shelving and cabinetry which flanks the chimney breast as well as a large bay window which floods the room with light. A double bedroom is adjacent with a pretty fireplace, built-in wardrobe and sash window overlooking the garden. A few stairs lead down to the eat-in kitchen which has a bay window to the side, providing the ideal spot for the table. The kitchen itself has a good range of white wall and base units and integrated appliances. A family bathroom completes the accommodation on this level.
Stairs lead up to the top floor and the principal suite. The double bedroom benefits from substantial storage and is incredibly bright thanks to the Velux windows, as is the ensuite shower room.
Steps between the second and third floor lead out onto a decked private roof terrace with far reaching rooftop views, perfect for alfresco dining and entertaining.
Warriner Gardens is an extremely sought-after road running parallel to Prince of Wales Drive, close to Battersea Park. There are excellent transport facilities nearby at Battersea Park and Queenstown Road Overground stations. The excellent shopping and abundance of bars and restaurants that the King’s Road has to offer are also within easy walking distance across Albert Bridge.
Council Tax Band: D | EPC: D | Tenure: Share of Freehold | Length of Lease: 981 years 7 months
