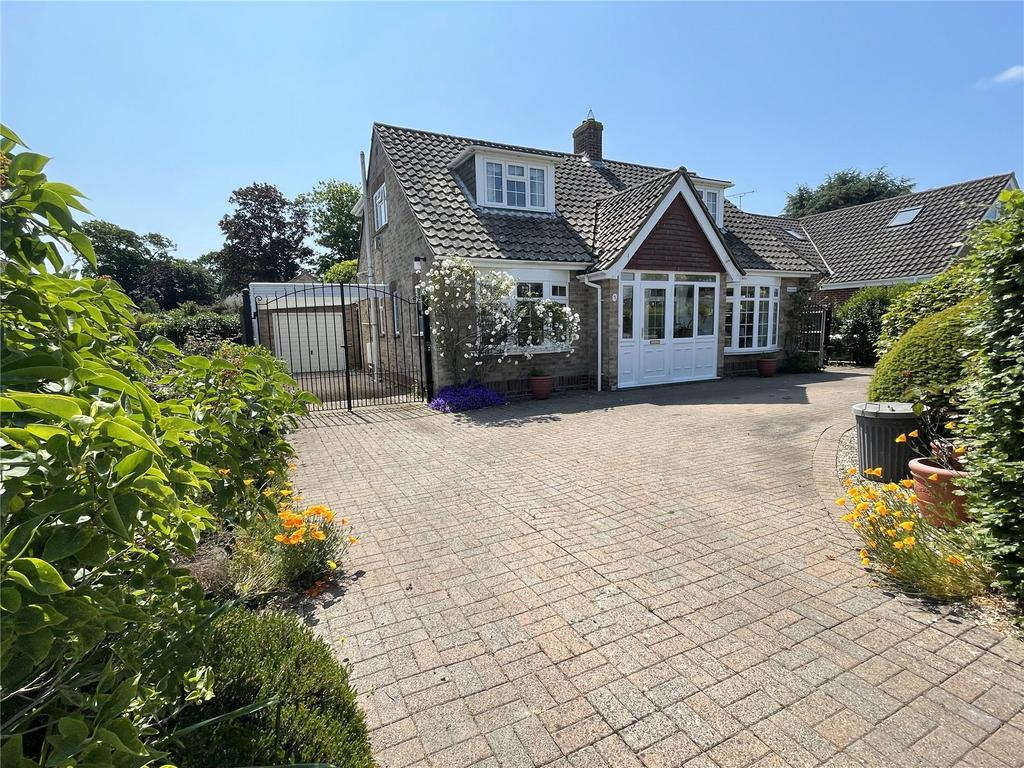
House For Sale £900,000
A good size detached chalet bungalow which has been extended and improved over the years, set in a good size plot measuring approximately 155 ft depth x 53 ft width with ample parking at the front with Car Port and Garage and a completely screened private south facing established rear garden. Pleasantly situated a short walk from Woodside Park on the south side of Lymington High Street.
THE ACCOMMODATION COMPRISES:
(All measurements area approximate)
Ground Floor
Enclosed Entrance Porch
UPVC front door with glazed top section and matching side panel leading onto
Entrance Hall
Stairs to first floor with storage cupboards below, radiator
Sitting Room 24’1 x 13’2
A triple aspect room with window overlooking the front and door leading to Conservatory. Open fireplace with display alcove to one side and two radiators.
Kitchen 15’ x 8’4
Well fitted with floor standing and wall mounted cupboards and drawers and work surfaces incorporating a single bowl single drainer sink unit, built-in double oven, inset four ring gas hob with extractor fan over, integrated fridge and freezer, return door from hallway, door to
Utility Room
Cupboard housing wall mounted Viessmann gas fired boiler, wash hand basin with cupboard below, space and plumbing for washing machine, door from Conservatory.
Conservatory 30’2 x 9’4
A superb room running the full width of the house, constructed of UPVC double glazed windows on a brick plinth with double pitched roof with two sets of double doors leading onto and overlooking the garden, radiator.
Bedroom Three/Dining Room 11’7 x 11’5
Radiator
Shower Room
Shower cubicle, wc, and wash hand basin, half tiled walls, heated towel rail.
First Floor
Landing
Bedroom One 15’ x 14’7
Double aspect room with extensive mirror fronted fitted wardrobe cupboards and two further double door storage cupboards.
En-Suite Shower Room
Tiled shower cubicle, wc, wash hand basin, window, part fully and part half tiled walls.
Bedroom Two 14’7 x 13’2
Double aspect with double door wardrobe cupboard, radiator.
En-Suite Shower Room
Large walk-in shower cubicle, wc, wash hand basin, window, part fully and part half tiled walls.
Box Room/Study 8’9 x 5’6
Window overlooking rear garden, shelved linen cupboard.
Outside
Set in a good size plot which is well established and south facing, to the front is an in/out driveway with a hedge front boundary which gives ample parking and turning with double wrought iron gates leading down the side of the property giving access to a
Car Port & Detached Garage 17’ x 9’9
To the rear is a completely screened totally private area of garden with a large patio leading onto a lawn and a dividing hedge and well stocked shrub borders. A further area of garden with another area of lawn with well screened boundaries, at the far end are two useful Timber Workshop/Storage Sheds 17’9 x 8’10. The gardens are a particular feature and complement the property.
Council Tax – F
EPC Rating - D
