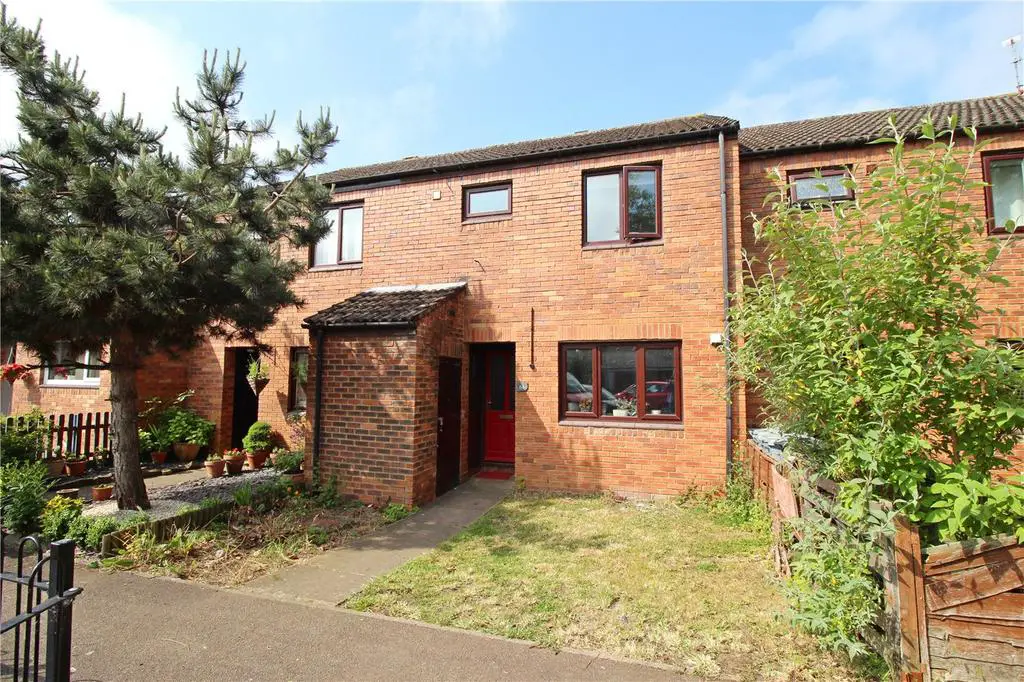
House For Sale £165,000
Across the open green and along the garden path, under the canopy storm porch, with part glazed UPVC entrance door through to:
ENTRANCE HALL
With side stairs to the first-floor accommodation, finished with tiled flooring, power point and recessed storage cupboard.
CLOAKROOM
With frosted window to the side aspect, comprising a two-piece suite, low level WC and wash hand basin, ½ panelled walls and tiled flooring.
KITCHEN DINING
18’2 x 9’3 a good sized kitchen with ample space for a dining table, with UPVC window to the front aspect and comprising a range of base and eye level storage units, incorporating roll edge work surface with sink inset and taps over, integrated oven and hob with extractor fan over, plumbing and space for washing machine, plumbing and space for dishwasher, fridge freezer space, power points, tiled flooring and wall mounted infrared panel heater.
SITTING ROOM
15’7 x 10’6 another good-sized reception room with UPVC window to the rear aspect and part glazed UPVC door onto the westerly facing rear gardens, power points, TV point wood effect flooring and wall mounted infrared panel heater.
LANDING
With recessed double storage cupboard, loft access and recessed airing cupboard.
BEDROOM
12’2 x 8’9 with UPVC window to the rear aspect, recessed wardrobe area with hanging rails, wood effect flooring, power points and wall mounted infrared panel heater.
BEDROOM
11’10 x 8’9 with UPVC window to the front aspect and views over open greens, recessed wardrobe area with hanging rails, wood effect flooring, power points and wall mounted infrared panel heater.
BEDROOM
9’2 x 6’7 with UPVC window to the rear aspect, wood effect flooring, power points and wall mounted infrared panel heater.
BATHROOM
With frosted UPVC window to the front aspect, comprising a three-piece suite, low level WC, pedestal wash hand basin and panel bath with electric shower over, tiled splash backs, tiled effect flooring and wall mounted Dimplex heater.
OUTSIDE
Across from an open green, the frontage is open with external brick-built store. The rear gardens enjoy a westerly facing aspect and are enclosed by panel fencing, mainly laid to lawn with patio seating area. There is off street parking within the development although it is not allocated.
ENTRANCE HALL
With side stairs to the first-floor accommodation, finished with tiled flooring, power point and recessed storage cupboard.
CLOAKROOM
With frosted window to the side aspect, comprising a two-piece suite, low level WC and wash hand basin, ½ panelled walls and tiled flooring.
KITCHEN DINING
18’2 x 9’3 a good sized kitchen with ample space for a dining table, with UPVC window to the front aspect and comprising a range of base and eye level storage units, incorporating roll edge work surface with sink inset and taps over, integrated oven and hob with extractor fan over, plumbing and space for washing machine, plumbing and space for dishwasher, fridge freezer space, power points, tiled flooring and wall mounted infrared panel heater.
SITTING ROOM
15’7 x 10’6 another good-sized reception room with UPVC window to the rear aspect and part glazed UPVC door onto the westerly facing rear gardens, power points, TV point wood effect flooring and wall mounted infrared panel heater.
LANDING
With recessed double storage cupboard, loft access and recessed airing cupboard.
BEDROOM
12’2 x 8’9 with UPVC window to the rear aspect, recessed wardrobe area with hanging rails, wood effect flooring, power points and wall mounted infrared panel heater.
BEDROOM
11’10 x 8’9 with UPVC window to the front aspect and views over open greens, recessed wardrobe area with hanging rails, wood effect flooring, power points and wall mounted infrared panel heater.
BEDROOM
9’2 x 6’7 with UPVC window to the rear aspect, wood effect flooring, power points and wall mounted infrared panel heater.
BATHROOM
With frosted UPVC window to the front aspect, comprising a three-piece suite, low level WC, pedestal wash hand basin and panel bath with electric shower over, tiled splash backs, tiled effect flooring and wall mounted Dimplex heater.
OUTSIDE
Across from an open green, the frontage is open with external brick-built store. The rear gardens enjoy a westerly facing aspect and are enclosed by panel fencing, mainly laid to lawn with patio seating area. There is off street parking within the development although it is not allocated.
