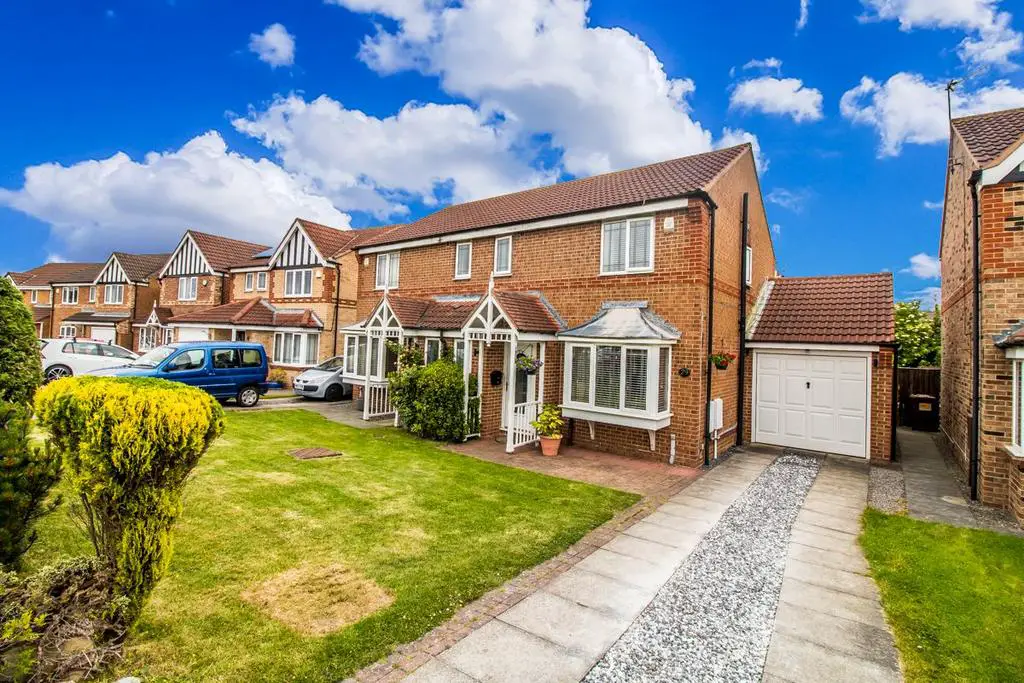
House For Sale £190,000
Riverside Residential offer to the sales market this immaculately presented three bedroom semi-detached property with garage on the popular Weymouth Drive in Biddick Woods. With modern kitchen, bathroom and conservatory this property is sure to impress.
This stylish home boasts modern kitchen, bright lounge, large conservatory, downstairs w/c and integral garage with private driveway to name just a few. To the first floor a master bedroom with en-suite shower room and a large second bedroom. In addition the property benefits from uPVC double glazed windows and gas central heating via a combi boiler.
The Property is currently 2 bedrooms but easily converted back to a 3
Entrance
A bright and well-presented entrance with wood flooring
Lounge w: 3.98m x 4.19m
A large bright lounge with feature fireplace, wood flooring, neutral walls and a uPVC window to the front aspect
Kitchen w: 2.81m x 2.35m
Offering a range of wall and floor units with contrasting work surfaces this beautiful kitchen includes a range style cooker, overhead extractor hood, composite sink and drainer, part tiled walls and tile effect flooring.
Dining Room w: 2.65m x 2.48m
The dining room is tastefully decorated with wood flooring and French doors which open into the conservatory
Conservatory w: 3.87m x 2.68m L Shape 1.97m x 1.41m
A wonderful addition to this property and offering a second reception room. The conservatory has tile flooring and double doors giving direct access to the outside garden.
WC
Comprising: White low level wc and white wash hand basin
Bedroom 1 w: 3.64m x 2.56m
A spacious double bedroom decorated in a neutral colour palette with carpet flooring, uPVC window to the front and access to the en-suite.
En-suite
A modern en-suite shower room comprising: White low level wc, white wash hand basin and a walk in shower cubicle. The room also features chrome towel rail, tiled walls and a uPVC privacy window.
Bedroom 2 w: 2.97m x 2.7m
A large double bedroom which is knocked into bedroom 3 with carpet flooring and two uPVC windows overlooking the rear of the property.
Bedroom 3 w: 2.69m x 1.88m
Currently part of bedroom 2 but partition wall easily re installed
Bathroom w: 2.06m x 1.98m
A modern family bathroom comprising: White low level wc, white wash hand basin, panelled bath with overhead shower and glass screen, fully tiled walls and floor with a uPVC privacy window.
Externally:
This property enjoys well maintained gardens to the front and back of the property. The back garden is fully enclosed and has a patio area positioned next to the conservatory ideal for al-fresco dining.
Garage:
An integral single garage with private driveway to the front aspect of the property
Location
Certain to impress any potential buyer and a credit to its current owners! Early viewing recommended! Biddick Woods is ideally situated between Washington & Houghton le Spring, close to major road links including A1M, A19& A690.
Council Tax Band: Band C (City of Sunderland)
Tenure: Freehold
This stylish home boasts modern kitchen, bright lounge, large conservatory, downstairs w/c and integral garage with private driveway to name just a few. To the first floor a master bedroom with en-suite shower room and a large second bedroom. In addition the property benefits from uPVC double glazed windows and gas central heating via a combi boiler.
The Property is currently 2 bedrooms but easily converted back to a 3
Entrance
A bright and well-presented entrance with wood flooring
Lounge w: 3.98m x 4.19m
A large bright lounge with feature fireplace, wood flooring, neutral walls and a uPVC window to the front aspect
Kitchen w: 2.81m x 2.35m
Offering a range of wall and floor units with contrasting work surfaces this beautiful kitchen includes a range style cooker, overhead extractor hood, composite sink and drainer, part tiled walls and tile effect flooring.
Dining Room w: 2.65m x 2.48m
The dining room is tastefully decorated with wood flooring and French doors which open into the conservatory
Conservatory w: 3.87m x 2.68m L Shape 1.97m x 1.41m
A wonderful addition to this property and offering a second reception room. The conservatory has tile flooring and double doors giving direct access to the outside garden.
WC
Comprising: White low level wc and white wash hand basin
Bedroom 1 w: 3.64m x 2.56m
A spacious double bedroom decorated in a neutral colour palette with carpet flooring, uPVC window to the front and access to the en-suite.
En-suite
A modern en-suite shower room comprising: White low level wc, white wash hand basin and a walk in shower cubicle. The room also features chrome towel rail, tiled walls and a uPVC privacy window.
Bedroom 2 w: 2.97m x 2.7m
A large double bedroom which is knocked into bedroom 3 with carpet flooring and two uPVC windows overlooking the rear of the property.
Bedroom 3 w: 2.69m x 1.88m
Currently part of bedroom 2 but partition wall easily re installed
Bathroom w: 2.06m x 1.98m
A modern family bathroom comprising: White low level wc, white wash hand basin, panelled bath with overhead shower and glass screen, fully tiled walls and floor with a uPVC privacy window.
Externally:
This property enjoys well maintained gardens to the front and back of the property. The back garden is fully enclosed and has a patio area positioned next to the conservatory ideal for al-fresco dining.
Garage:
An integral single garage with private driveway to the front aspect of the property
Location
Certain to impress any potential buyer and a credit to its current owners! Early viewing recommended! Biddick Woods is ideally situated between Washington & Houghton le Spring, close to major road links including A1M, A19& A690.
Council Tax Band: Band C (City of Sunderland)
Tenure: Freehold
