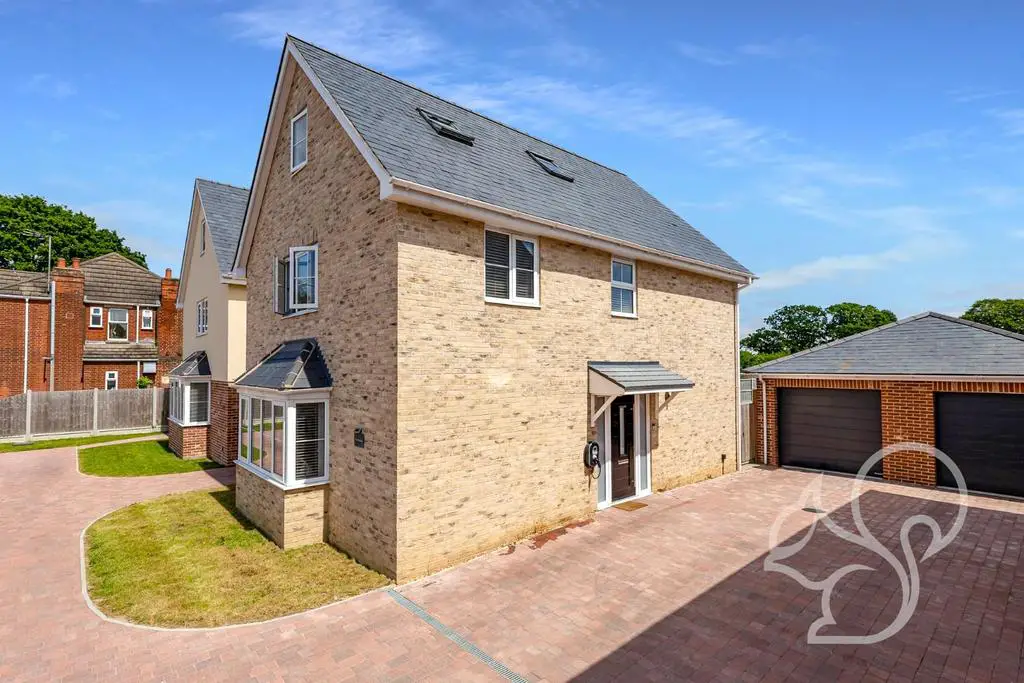
House For Sale £600,000
This stunning 4-bedroom detached property is located in the charming village of Great Bentley, Colchester. With a spacious layout and modern features, this home offers comfortable and stylish living for families.
On the ground floor, you'll find a welcoming lounge area, perfect for relaxing and entertaining guests. The open-plan kitchen/diner provides a fantastic space for family meals and social gatherings. The kitchen is well-equipped with modern appliances and ample storage, while the dining area overlooks the beautiful rear garden.
Conveniently located on the ground floor, there is a utility room for laundry needs, as well as a separate W/C for added convenience.
Moving to the first floor, you'll discover the Principal Bedroom, complete with its own ensuite bathroom. This room offers a private sanctuary, providing a peaceful retreat at the end of the day. There is also a second bedroom on this floor, which can be used as a guest room or home office. Additionally, a well-appointed family bathroom serves the needs of the occupants on this level.
The second floor of the property accommodates two more bedrooms, Bedroom Three and Bedroom Four. These rooms are versatile and can be utilized as bedrooms, playrooms, or home offices, depending on your preferences. An additional toilet on this floor ensures convenience for everyone in the household.
Externally, the property offers a driveway for parking multiple vehicles and a garage for secure storage. The large rear garden is a standout feature, providing ample space for outdoor activities and boasting picturesque views of the surrounding fields. It's an ideal setting for relaxation, gardening, or hosting gatherings with family and friends.
Entrance Hall -
Lounge - 6.38 x 3.56 (20'11" x 11'8") -
Kitchen/Diner - 6.38 x 3.63 (20'11" x 11'10") -
Utility Room - 1.98 x 1.55 (6'5" x 5'1") -
Downstairs W/C - 1.98 x 1.02 (6'5" x 3'4") -
First Floor Landing -
Principal Bedroom - 5.61 x 3.55 (18'4" x 11'7") -
Ensuite To Principal - 2.69 x 2.44 (8'9" x 8'0") -
Second Bedroom - 4.21 x 3.55 (13'9" x 11'7") -
Bathroom - 2.49 x 2.06 (8'2" x 6'9") -
Second Floor Landing -
Third Bedroom - 3.93 x 3.55 (12'10" x 11'7") -
Fourth Bedroom - 3.93 x 3.55 (12'10" x 11'7") -
Further W/C - 3.02 x 0.74 (9'10" x 2'5") -
On the ground floor, you'll find a welcoming lounge area, perfect for relaxing and entertaining guests. The open-plan kitchen/diner provides a fantastic space for family meals and social gatherings. The kitchen is well-equipped with modern appliances and ample storage, while the dining area overlooks the beautiful rear garden.
Conveniently located on the ground floor, there is a utility room for laundry needs, as well as a separate W/C for added convenience.
Moving to the first floor, you'll discover the Principal Bedroom, complete with its own ensuite bathroom. This room offers a private sanctuary, providing a peaceful retreat at the end of the day. There is also a second bedroom on this floor, which can be used as a guest room or home office. Additionally, a well-appointed family bathroom serves the needs of the occupants on this level.
The second floor of the property accommodates two more bedrooms, Bedroom Three and Bedroom Four. These rooms are versatile and can be utilized as bedrooms, playrooms, or home offices, depending on your preferences. An additional toilet on this floor ensures convenience for everyone in the household.
Externally, the property offers a driveway for parking multiple vehicles and a garage for secure storage. The large rear garden is a standout feature, providing ample space for outdoor activities and boasting picturesque views of the surrounding fields. It's an ideal setting for relaxation, gardening, or hosting gatherings with family and friends.
Entrance Hall -
Lounge - 6.38 x 3.56 (20'11" x 11'8") -
Kitchen/Diner - 6.38 x 3.63 (20'11" x 11'10") -
Utility Room - 1.98 x 1.55 (6'5" x 5'1") -
Downstairs W/C - 1.98 x 1.02 (6'5" x 3'4") -
First Floor Landing -
Principal Bedroom - 5.61 x 3.55 (18'4" x 11'7") -
Ensuite To Principal - 2.69 x 2.44 (8'9" x 8'0") -
Second Bedroom - 4.21 x 3.55 (13'9" x 11'7") -
Bathroom - 2.49 x 2.06 (8'2" x 6'9") -
Second Floor Landing -
Third Bedroom - 3.93 x 3.55 (12'10" x 11'7") -
Fourth Bedroom - 3.93 x 3.55 (12'10" x 11'7") -
Further W/C - 3.02 x 0.74 (9'10" x 2'5") -
