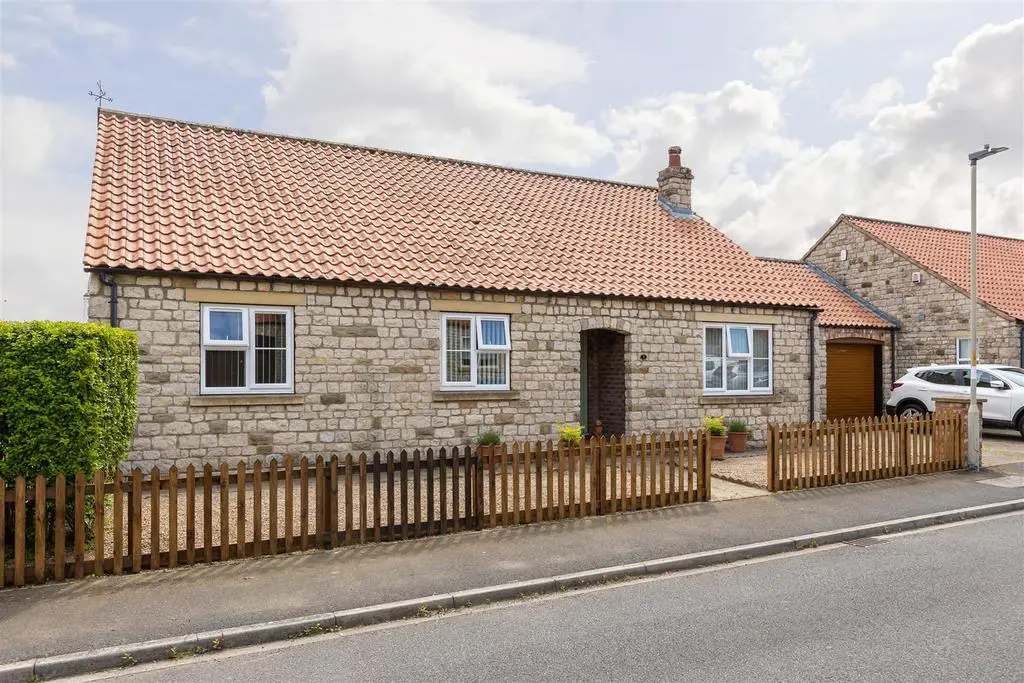
House For Sale £305,000
A beautifully presented stone built detached bungalow occupying a corner plot having been newly refurbished to a high standard. Situated in this sought after village location of Nawton the village offers the well renowned senior schooling together with junior school, sports field and country walks and bridleways. The property offers spacious and versatile accommodation throughout comprising. Reception hallway, good sized sitting room with feature fireplace, newly fitted dining kitchen housing a range of integrated appliances, three double bedrooms, luxury fitted shower room.
There are private gardens to three sides with block paved driveway leading to attached garage, personal door to the rear garden with light and power housing the newly appointed gas fired central heating boiler with a 10 year guarantee. Triple glazing throughout and rockdoors to front and rear of property. .
Located in the popular location of Nawton.
INTERNNAL VIEWING HIGHLY RECOMMENDED
NO ONWARD CHAIN
Hall - Rock door leads to L shaped reception hallway with feature archway, radiator, access to roof space, fitted storage cupboard; doors leading to all principal rooms.
Sitting Room - 5.69m x 3.76m (18'8" x 12'4") - Feature fireplace comprising timber mantle over and tiled hearth, two radiators, exposed timbers to ceiling, triple glazed window to the front elevation.
Dining/Kitchen - 5.56m x 3.23m (18'2" x 10'7") - Recently re-fitted kitchen comprising wall and base units with stainless steel inset sink unit, four ring ceramic hob with extractor hood over and electric cooker. integrated appliances included fridge freezer, washing machine and tumble dryer. Triple glazed windows to the rear elevation overlooking the garden, central heating radiator, rockdoor to outside and rear garden.
Bedroom One - 4.09m x 3.79m (13'5" x 12'5") - Triple glazed window to the rear elevation, tv point and radiator.
Bedroom Two - 5.16m x 3.05m (16'11" x 10'0") - Triple glazed windows to the front and side elevations, fitted wardrobe, tv point and telephone point.
Bedroom Three - 3.18m x 3.00m (10'5" x 9'10") - Radiator and triple glazed window to the front elevation.
Bathroom - A modern bathroom comprising walk in shower cubicle with shower unit, vanity wash hand basin, low flush W.C, built in airing cupboard, heated towel rail, triple glazed window to the rear elevation.
Services - Mains water, drainage, electricity and gas are connected.
Gas central heating with newly installed boiler with 10 year warranty
Exterior - Front garden with picket fence, shrubs and trees, side access leads to the side and rear garden. The side garden is laid to lawn with flower/shrubbery borders and hedgerow. The rear garden is paved with flower/shrubbery borders.
ATTACHED GARAGE with up and over door, light and power with personal door from the rear garden. Block paving to the front elevation with easy maintenance garden.
There are private gardens to three sides with block paved driveway leading to attached garage, personal door to the rear garden with light and power housing the newly appointed gas fired central heating boiler with a 10 year guarantee. Triple glazing throughout and rockdoors to front and rear of property. .
Located in the popular location of Nawton.
INTERNNAL VIEWING HIGHLY RECOMMENDED
NO ONWARD CHAIN
Hall - Rock door leads to L shaped reception hallway with feature archway, radiator, access to roof space, fitted storage cupboard; doors leading to all principal rooms.
Sitting Room - 5.69m x 3.76m (18'8" x 12'4") - Feature fireplace comprising timber mantle over and tiled hearth, two radiators, exposed timbers to ceiling, triple glazed window to the front elevation.
Dining/Kitchen - 5.56m x 3.23m (18'2" x 10'7") - Recently re-fitted kitchen comprising wall and base units with stainless steel inset sink unit, four ring ceramic hob with extractor hood over and electric cooker. integrated appliances included fridge freezer, washing machine and tumble dryer. Triple glazed windows to the rear elevation overlooking the garden, central heating radiator, rockdoor to outside and rear garden.
Bedroom One - 4.09m x 3.79m (13'5" x 12'5") - Triple glazed window to the rear elevation, tv point and radiator.
Bedroom Two - 5.16m x 3.05m (16'11" x 10'0") - Triple glazed windows to the front and side elevations, fitted wardrobe, tv point and telephone point.
Bedroom Three - 3.18m x 3.00m (10'5" x 9'10") - Radiator and triple glazed window to the front elevation.
Bathroom - A modern bathroom comprising walk in shower cubicle with shower unit, vanity wash hand basin, low flush W.C, built in airing cupboard, heated towel rail, triple glazed window to the rear elevation.
Services - Mains water, drainage, electricity and gas are connected.
Gas central heating with newly installed boiler with 10 year warranty
Exterior - Front garden with picket fence, shrubs and trees, side access leads to the side and rear garden. The side garden is laid to lawn with flower/shrubbery borders and hedgerow. The rear garden is paved with flower/shrubbery borders.
ATTACHED GARAGE with up and over door, light and power with personal door from the rear garden. Block paving to the front elevation with easy maintenance garden.
