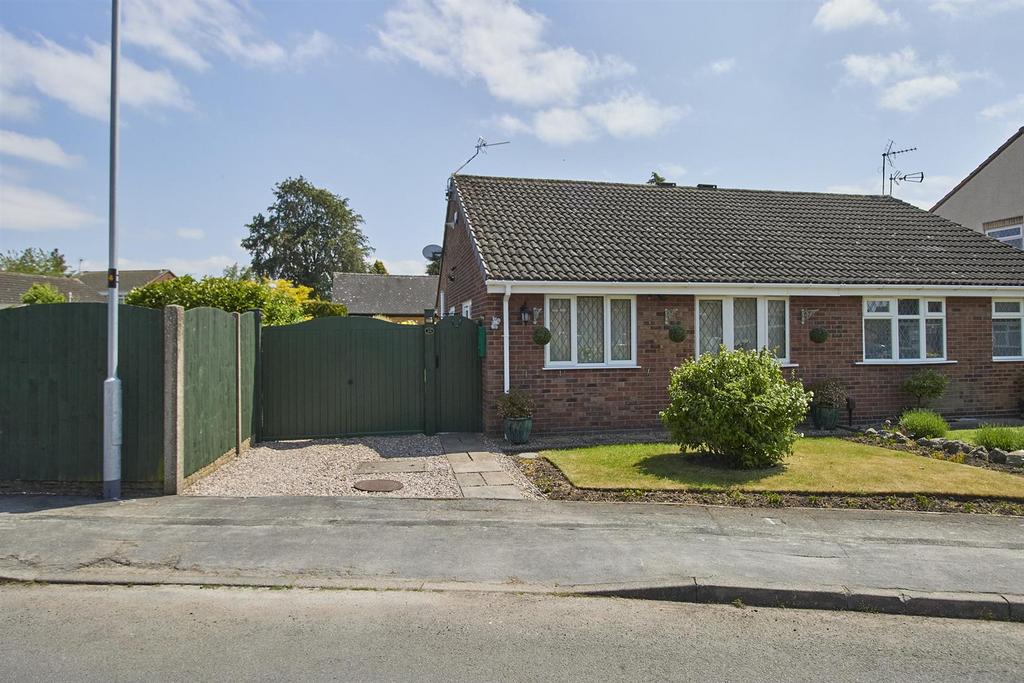
House For Sale £250,000
Immaculately presented and refurbished modern semi detached bunglow on a large plot with an impressive frontage of 62ft approx. Sought after and convenient cul de sac location within walking distance of the village centre including shops, schools, doctors, dentists, bus services, public houses, restaurants, parks and good access to the A5 and M69 motorway. Benefits including white panelled interior doors, coving, modern fitted kitchen, refitted shower, fitted wardrobes, spot lights, alarm system, gas central heating, UPVC SUDG and UPVC soffits and fascias. Offers dining kitchen and lounge, inner hallway, two bedrooms and shower room. large well kept front sunny side and rear gardens with shed. Driveway to side ideal for several cars and caravan, garage or workshop/extension or potential building plot (subject to planning permission). Viewing highly recommended. Carpets, blinds, cooker and shed included.
Tenure - FREEHOLD
COUNCIL TAX BAND - B
Accommodation - Attractive UPVC SUDG and colour leaded front door to:
Fitted Dining Kitchen To Front - 2.45 x 3.70 (8'0" x 12'1") - Range of medium oak fitted kitchen units consisting inset single drainer resin sink with mixer tap above and cupboard beneath. Further matching floor mounted cupboard units and drawers with contrasting roll edge working surfaces above and tiled splashbacks. Further matching wall mounted cupboards including one double display unit with glazed doors and further plate rack. Appliance recess points, cream Leisure Gourrmet Classic gas cooker included with integrated extractor above. Fridge are also included. Ceramic tiled flooring, radiator, wall mounted consumer unit, inset ceiling spotlights, TV aerial point and keypad for burglar alarm system. Attractive white six panel interior doors to:
Front Lounge - 5.24 x 3.00 (17'2" x 9'10") - Radiator, TV aerial point including Sky and coving to ceiling. Door to:
Inner Hallway - Radiator, coving to ceiling, door to cloaks cupboard, large loft access with extending timber ladder. Loft is boarded with lighting and houses the Valliant gas combination boiler for central heating and domestic hot water.
Rear Bedroom One - 3.66 x 3.01 (12'0" x 9'10") - Range of fitted bedroom furniture in pear wood consisting two single wardrobe units, two matching bedside cabinets, corner alcove display units above with glass display shelving and concealed lighting and a bridge of cupboards above the bed. Radiator, coving to ceiling, TV aerial point, UPVC SUDG French doors leading to the rear garden.
Bedroom Two To Rear - 2.46 x 2.73 (8'0" x 8'11") - Radiator and coving to ceiling.
Refitted Shower Room - 2.37 x 1.96 (7'9" x 6'5") - White suite consisting fully tiled shower cubicle with glazed shower door and rain shower above, pedestal wash hand basin and low level WC. Contrasting fully tiled surrounds including flooring. Coving to ceiling, inset ceiling spotlights and white and chrome heated towel rail.
Outside - The property is nicely situated in a cul de sac and set back from the road having an impressive frontage of approximately 61ft. The front garden is principally laid to lawn with surrounding beds. Stone driveway leads down the side of the property, through double timber gates, offering ample car/caravan parking. Large side and rear garden principally laid to lawn with surrounding well stocked beds and borders. Timber shed, play house, outside tap and lighting.
Tenure - FREEHOLD
COUNCIL TAX BAND - B
Accommodation - Attractive UPVC SUDG and colour leaded front door to:
Fitted Dining Kitchen To Front - 2.45 x 3.70 (8'0" x 12'1") - Range of medium oak fitted kitchen units consisting inset single drainer resin sink with mixer tap above and cupboard beneath. Further matching floor mounted cupboard units and drawers with contrasting roll edge working surfaces above and tiled splashbacks. Further matching wall mounted cupboards including one double display unit with glazed doors and further plate rack. Appliance recess points, cream Leisure Gourrmet Classic gas cooker included with integrated extractor above. Fridge are also included. Ceramic tiled flooring, radiator, wall mounted consumer unit, inset ceiling spotlights, TV aerial point and keypad for burglar alarm system. Attractive white six panel interior doors to:
Front Lounge - 5.24 x 3.00 (17'2" x 9'10") - Radiator, TV aerial point including Sky and coving to ceiling. Door to:
Inner Hallway - Radiator, coving to ceiling, door to cloaks cupboard, large loft access with extending timber ladder. Loft is boarded with lighting and houses the Valliant gas combination boiler for central heating and domestic hot water.
Rear Bedroom One - 3.66 x 3.01 (12'0" x 9'10") - Range of fitted bedroom furniture in pear wood consisting two single wardrobe units, two matching bedside cabinets, corner alcove display units above with glass display shelving and concealed lighting and a bridge of cupboards above the bed. Radiator, coving to ceiling, TV aerial point, UPVC SUDG French doors leading to the rear garden.
Bedroom Two To Rear - 2.46 x 2.73 (8'0" x 8'11") - Radiator and coving to ceiling.
Refitted Shower Room - 2.37 x 1.96 (7'9" x 6'5") - White suite consisting fully tiled shower cubicle with glazed shower door and rain shower above, pedestal wash hand basin and low level WC. Contrasting fully tiled surrounds including flooring. Coving to ceiling, inset ceiling spotlights and white and chrome heated towel rail.
Outside - The property is nicely situated in a cul de sac and set back from the road having an impressive frontage of approximately 61ft. The front garden is principally laid to lawn with surrounding beds. Stone driveway leads down the side of the property, through double timber gates, offering ample car/caravan parking. Large side and rear garden principally laid to lawn with surrounding well stocked beds and borders. Timber shed, play house, outside tap and lighting.
