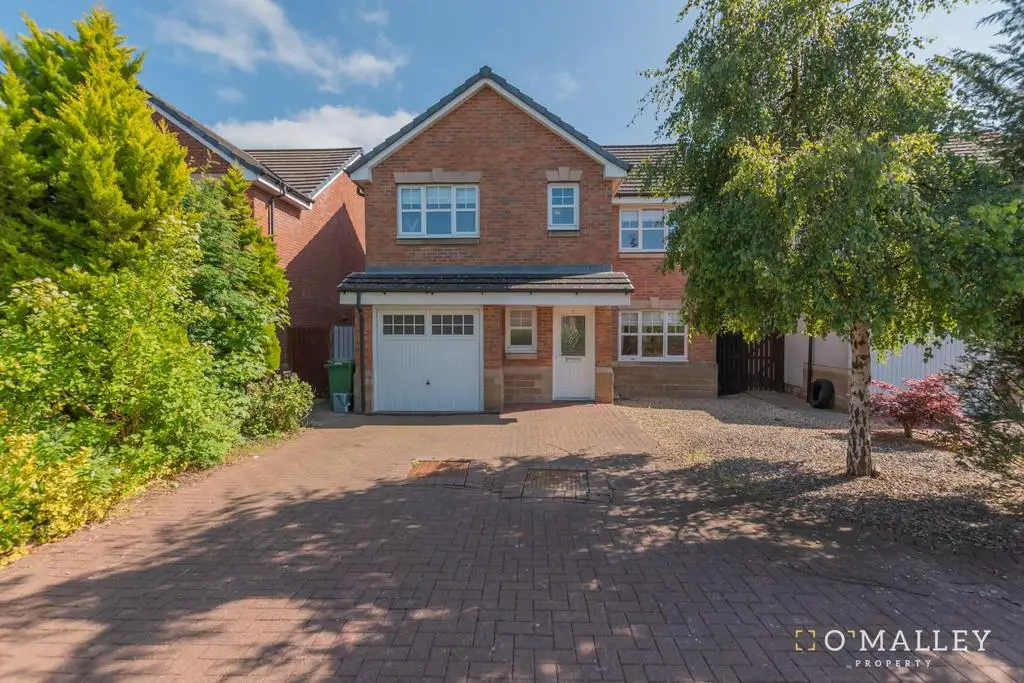
House For Sale £279,995
Welcome to this well-presented, 4-bedroom detached house, situated in the highly sought-after neighborhood of The Pheasantry in Alloa.
The ground floor of the house offers a plethora of well-appointed spaces for relaxation and entertainment. The living room is bathed in natural light, thanks to large windows that frame picturesque views of the surrounding neighborhood. The heart of the home is undoubtedly the modern and stylish kitchen. Boasting sleek countertops, ample storage space, and top-of-the-line appliances, this culinary haven will surely inspire your inner chef. The central island provides a convenient space for food preparation.
Upstairs, you will find four generously sized bedrooms, each beautifully presented and thoughtfully designed. The master suite is a true retreat, featuring two built-in closets and an ensuite bathroom complete with luxurious fixtures and fittings. The remaining bedrooms are equally impressive, offering ample space, natural light, with bedroom two and three also featuring built-in wardrobes.
Outside, the property continues to impress with a well-maintained rear garden, providing a private sanctuary for outdoor relaxation and recreation. Whether you fancy hosting barbecues or simply unwinding after a long day, this outdoor space is the perfect backdrop. The property is further enhanced by an integral single garage and multi car driveway.
In summary, this well-presented 4-bedroom detached house in The Pheasantry, Alloa, offers an exceptional living experience. With its impeccable design, luxurious features, and prime location, this property is a true gem waiting to be discovered. Do not miss the opportunity to make this remarkable house your forever home.
Location - The Pheasantry, Alloa provides a peaceful and family-friendly environment with an abundance of amenities nearby. Residents can enjoy access to scenic parks, reputable schools, and a range of shopping and dining options. Commuting is effortless with excellent transport links, including nearby train stations and major road networks.
Lounge - 7.01m x 4.04m (22'11" x 13'3") -
Kitchen - 4.74m x 3.88m (15'6" x 12'8") -
Bedroom 1 - 4.08m x 3.04m (13'4" x 9'11") -
En-Suite - 2.04m x 1.82m ( 6'8" x 5'11") -
Bedroom 2 - 4.92m x 2.61m (16'1" x 8'6") -
Bedroom 3 - 3.20m x 2.61m (10'5" x 8'6") -
Bedroom 4 - 3.24m x 2.41m (10'7" x 7'10") -
Bathroom - 1.98m x 1.87m (6'5" x 6'1") -
Wc - 1.93m x 0.90m (6'3" x 2'11") -
Fixtures & Fittings - All carpets, floor coverings, blinds, lighting fittings and integrated appliances are included with the sale.
Home Report - The home report is available upon request.
The ground floor of the house offers a plethora of well-appointed spaces for relaxation and entertainment. The living room is bathed in natural light, thanks to large windows that frame picturesque views of the surrounding neighborhood. The heart of the home is undoubtedly the modern and stylish kitchen. Boasting sleek countertops, ample storage space, and top-of-the-line appliances, this culinary haven will surely inspire your inner chef. The central island provides a convenient space for food preparation.
Upstairs, you will find four generously sized bedrooms, each beautifully presented and thoughtfully designed. The master suite is a true retreat, featuring two built-in closets and an ensuite bathroom complete with luxurious fixtures and fittings. The remaining bedrooms are equally impressive, offering ample space, natural light, with bedroom two and three also featuring built-in wardrobes.
Outside, the property continues to impress with a well-maintained rear garden, providing a private sanctuary for outdoor relaxation and recreation. Whether you fancy hosting barbecues or simply unwinding after a long day, this outdoor space is the perfect backdrop. The property is further enhanced by an integral single garage and multi car driveway.
In summary, this well-presented 4-bedroom detached house in The Pheasantry, Alloa, offers an exceptional living experience. With its impeccable design, luxurious features, and prime location, this property is a true gem waiting to be discovered. Do not miss the opportunity to make this remarkable house your forever home.
Location - The Pheasantry, Alloa provides a peaceful and family-friendly environment with an abundance of amenities nearby. Residents can enjoy access to scenic parks, reputable schools, and a range of shopping and dining options. Commuting is effortless with excellent transport links, including nearby train stations and major road networks.
Lounge - 7.01m x 4.04m (22'11" x 13'3") -
Kitchen - 4.74m x 3.88m (15'6" x 12'8") -
Bedroom 1 - 4.08m x 3.04m (13'4" x 9'11") -
En-Suite - 2.04m x 1.82m ( 6'8" x 5'11") -
Bedroom 2 - 4.92m x 2.61m (16'1" x 8'6") -
Bedroom 3 - 3.20m x 2.61m (10'5" x 8'6") -
Bedroom 4 - 3.24m x 2.41m (10'7" x 7'10") -
Bathroom - 1.98m x 1.87m (6'5" x 6'1") -
Wc - 1.93m x 0.90m (6'3" x 2'11") -
Fixtures & Fittings - All carpets, floor coverings, blinds, lighting fittings and integrated appliances are included with the sale.
Home Report - The home report is available upon request.
