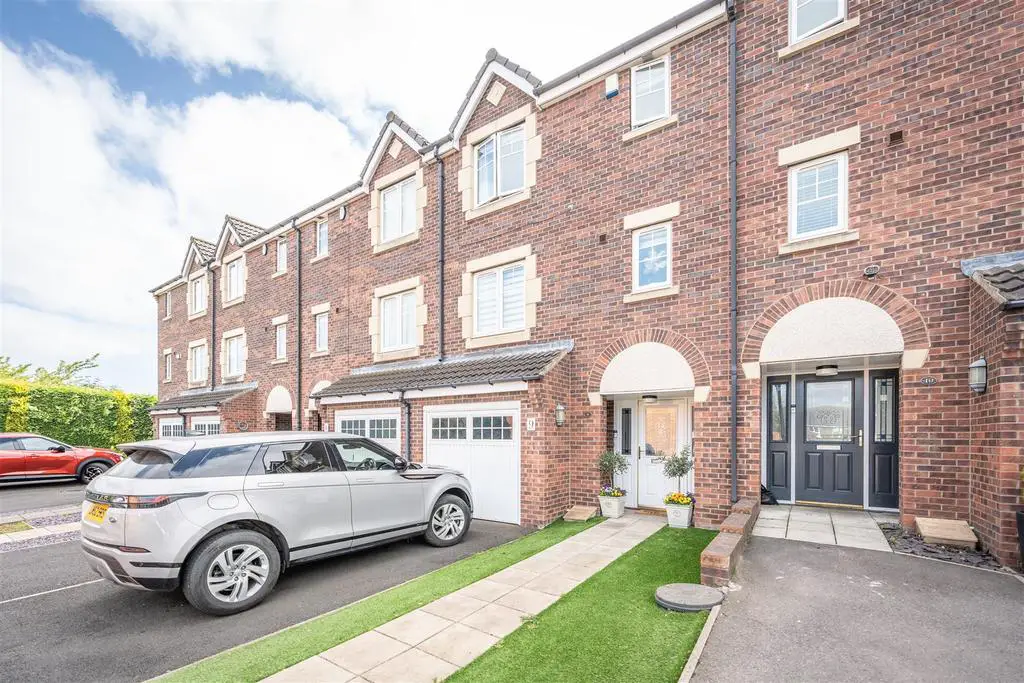
House For Sale £239,950
Welcome to Chapel Grange, a stunning four bedroom town house located in a sought after cul de sac. Presented over multiple floors, this beautifully presented property boasts three bathrooms plus a ground floor wc, making it the perfect family home.Upon entering the property, you are greeted by a spacious entrance hallway which leads to a ground floor wc and a stunning open plan kitchen with dining area. This modern and stylish space is perfect for entertaining family and friends. French doors opens out into the rear landscaped garden. Moving upstairs, you'll find a spacious lounge with an open outlook to the rear, providing plenty of natural light. There is also a family bathroom/wc and a third double bedroom featuring built-in wardrobes. The next floor provides three further bedrooms, two of which have en suite shower rooms. The master bedroom is particularly impressive, featuring a walk-in wardrobe and en suite shower room. The property also benefits from a garage and driveway, providing off-road parking for your convenience. Gardens are located to both sides of the property, offering a private and peaceful outdoor space to relax and unwind. Located in the desirable area of Chapel Grange, this property is perfectly situated for access to local amenities, including shops, restaurants and schools. Don't miss out on the opportunity to make this stunning property your new home. Contact us today to arrange a viewing. FREEHOLD - COUNCIL TAX BAND D
Entrance Hallway - 2.43 x 2.85 (7'11" x 9'4") -
Ground Floor Wc - 1.18 x 0.92 (3'10" x 3'0") -
Kitchen With Dining Area - 5.12 x 5.14 (16'9" x 16'10") -
Dining Area -
First Floor Landing -
Lounge - 5.21 x 5.14 (17'1" x 16'10") -
Additional Photo -
Family Bathroom/Wc - 2.09 x 2.18 (6'10" x 7'1") -
Double Bedroom Three - 2.99 x 2.97 (9'9" x 9'8") -
Second Floor -
Master Bedroom One - 3.90 x 2.79 (12'9" x 9'1") -
Walk In Wardrobe - 1.34 x 2.15 (4'4" x 7'0") -
En Suite Shower Room/Wc - 1.37 x 2.11 (4'5" x 6'11") -
Double Bedroom Two - 2.96 x 3.36 (9'8" x 11'0") -
En Suite Shower Room For Bedroom Two - 1.44 x 2.08 (4'8" x 6'9") -
Bedroom Four / Home Office - 2.14 x 3.03 (7'0" x 9'11") -
Garage - 2.54 x 3.96 (8'3" x 12'11") -
External -
Property Disclaimer - IMPORTANT NOTE TO PURCHASERS: We endeavour to make our sales particulars accurate and reliable, however, they do not constitute or form part of an offer or any contract and none is to be relied upon as statements of representation or fact. The services, systems and appliances listed in this specification have not been tested by us and no guarantee as to their operating ability or efficiency is given. All measurements have been taken as a guide to prospective buyers only, and are not precise. Floor plans where included are not to scale and accuracy is not guaranteed. If you require clarification or further information on any points, please contact us, especially if you are travelling some distance to view. Fixtures and fittings other than those mentioned are to be agreed with the seller. We cannot also confirm at this stage of marketing the tenure of this house.
Entrance Hallway - 2.43 x 2.85 (7'11" x 9'4") -
Ground Floor Wc - 1.18 x 0.92 (3'10" x 3'0") -
Kitchen With Dining Area - 5.12 x 5.14 (16'9" x 16'10") -
Dining Area -
First Floor Landing -
Lounge - 5.21 x 5.14 (17'1" x 16'10") -
Additional Photo -
Family Bathroom/Wc - 2.09 x 2.18 (6'10" x 7'1") -
Double Bedroom Three - 2.99 x 2.97 (9'9" x 9'8") -
Second Floor -
Master Bedroom One - 3.90 x 2.79 (12'9" x 9'1") -
Walk In Wardrobe - 1.34 x 2.15 (4'4" x 7'0") -
En Suite Shower Room/Wc - 1.37 x 2.11 (4'5" x 6'11") -
Double Bedroom Two - 2.96 x 3.36 (9'8" x 11'0") -
En Suite Shower Room For Bedroom Two - 1.44 x 2.08 (4'8" x 6'9") -
Bedroom Four / Home Office - 2.14 x 3.03 (7'0" x 9'11") -
Garage - 2.54 x 3.96 (8'3" x 12'11") -
External -
Property Disclaimer - IMPORTANT NOTE TO PURCHASERS: We endeavour to make our sales particulars accurate and reliable, however, they do not constitute or form part of an offer or any contract and none is to be relied upon as statements of representation or fact. The services, systems and appliances listed in this specification have not been tested by us and no guarantee as to their operating ability or efficiency is given. All measurements have been taken as a guide to prospective buyers only, and are not precise. Floor plans where included are not to scale and accuracy is not guaranteed. If you require clarification or further information on any points, please contact us, especially if you are travelling some distance to view. Fixtures and fittings other than those mentioned are to be agreed with the seller. We cannot also confirm at this stage of marketing the tenure of this house.
