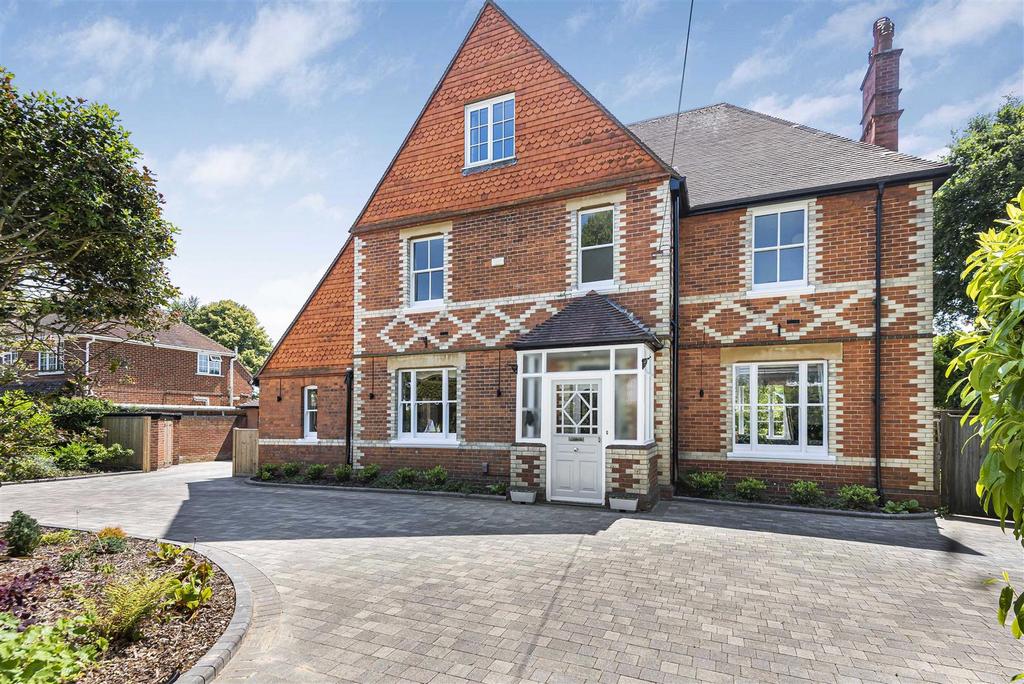
House For Sale £1,650,000
An elegant period property, constructed in approximately 1912, offering a delightful blend of charm, character, and thoughtfully designed living spaces. Nestled on one of Caversham's prestigious tree-lined roads, this exceptional property enjoys a prime location providing convenient access to Caversham centre, recreational parks, bus services, and local shops. Set within a generous south-facing plot spanning 0.4 acres, this impressive residence comprises a reception hall, dual aspect sitting room, a versatile playroom/study, well-appointed kitchen/family room, welcoming conservatory/garden room, downstairs cloakroom, utility room and seven bedrooms, two of which feature en-suite facilities as well as a spacious family bathroom. The property also boasts a large single garage and a substantial in-and-out double driveway. The beautifully landscaped gardens have been well maintained, ensuring privacy from neighbouring properties. Properties of this calibre rarely become available, and we strongly recommend arranging a viewing to fully appreciate its unique appeal.
Richmond Road is renowned for its desirable living environment, offering easy access to both Reading and Caversham centres. Residents can indulge in various leisure activities, including golf, bowling, tennis, and abundant opportunities for countryside walks and bike rides, all conveniently accessible right on the doorstep. EPC D - Council tax G.
Entrance Hall -
Kitchen - 4.69 x 3.92 (15'4" x 12'10") -
Living Room - 6.42 x 3.54 (21'0" x 11'7") -
Office - 4.69 x 3.66 (15'4" x 12'0") -
Family / Dining Room - 7.91 x 2.95 (25'11" x 9'8") -
Utility Room - 2.57 x 2.08 (8'5" x 6'9") -
W,C -
Orangery - 6.45 x 3.69 (21'1" x 12'1") -
Landing -
Bedroom One - 4.71 x 4.02 (15'5" x 13'2") -
En Suite -
Dressing Room - 1.82 x 1.67 (5'11" x 5'5") -
Bedroom Two - 4.71 x 3.71 (15'5" x 12'2") -
En Suite -
Bedroom Three - 4.27 x 3.13 (14'0" x 10'3") -
Bedroom Five - 4.29 x 3.15 (14'0" x 10'4") -
Bathroom -
Landing -
Bedroom Four - 4.2 x 3.65 (13'9" x 11'11") -
Bedroom Six - 3.74 x 3.53 (12'3" x 11'6") -
Bedroom Seven - 4.22 x 3.04 (13'10" x 9'11") -
Garage - 5.62 x 3.51 (18'5" x 11'6") -
Richmond Road is renowned for its desirable living environment, offering easy access to both Reading and Caversham centres. Residents can indulge in various leisure activities, including golf, bowling, tennis, and abundant opportunities for countryside walks and bike rides, all conveniently accessible right on the doorstep. EPC D - Council tax G.
Entrance Hall -
Kitchen - 4.69 x 3.92 (15'4" x 12'10") -
Living Room - 6.42 x 3.54 (21'0" x 11'7") -
Office - 4.69 x 3.66 (15'4" x 12'0") -
Family / Dining Room - 7.91 x 2.95 (25'11" x 9'8") -
Utility Room - 2.57 x 2.08 (8'5" x 6'9") -
W,C -
Orangery - 6.45 x 3.69 (21'1" x 12'1") -
Landing -
Bedroom One - 4.71 x 4.02 (15'5" x 13'2") -
En Suite -
Dressing Room - 1.82 x 1.67 (5'11" x 5'5") -
Bedroom Two - 4.71 x 3.71 (15'5" x 12'2") -
En Suite -
Bedroom Three - 4.27 x 3.13 (14'0" x 10'3") -
Bedroom Five - 4.29 x 3.15 (14'0" x 10'4") -
Bathroom -
Landing -
Bedroom Four - 4.2 x 3.65 (13'9" x 11'11") -
Bedroom Six - 3.74 x 3.53 (12'3" x 11'6") -
Bedroom Seven - 4.22 x 3.04 (13'10" x 9'11") -
Garage - 5.62 x 3.51 (18'5" x 11'6") -
