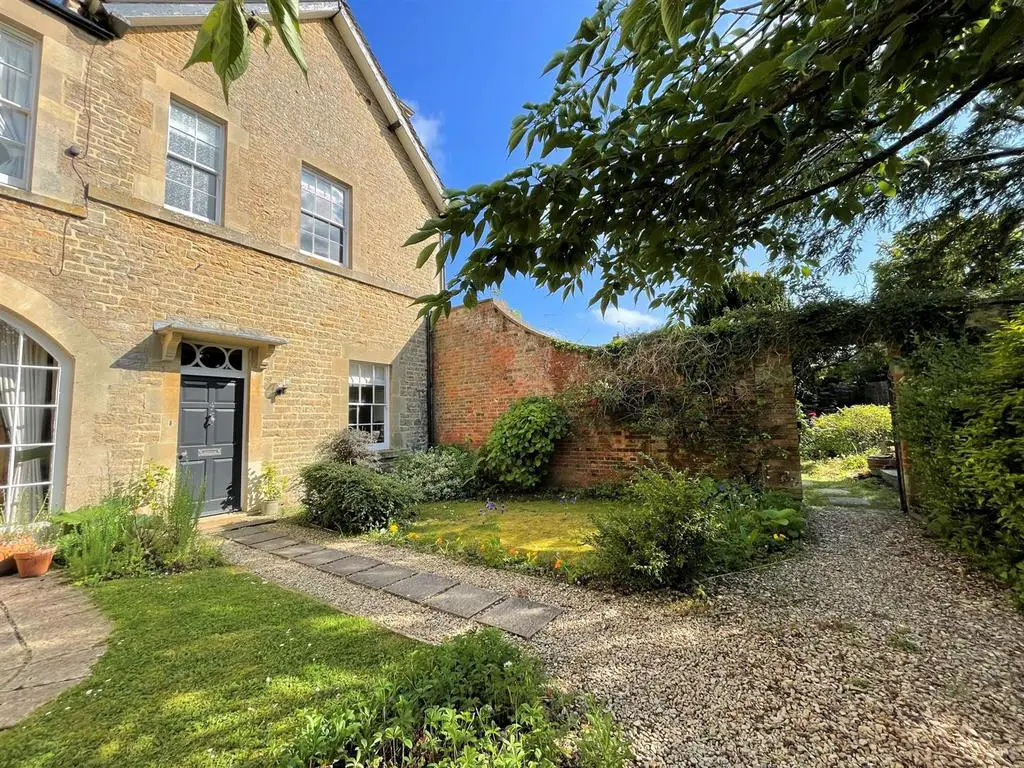
House For Sale £410,000
A unique opportunity to live within part of a Grade II listed Manor House on the Western side of Chippenham benefitting from ample well maintained and well stocked communal gardens as well as the added benefit of two covered parking spaces. Internally the house comprises; entrance hall, modern kitchen with integrated appliances, living room with 11ft high ceilings and wood burner, three double bedrooms, en suite shower room to the main and family bathroom. An internal viewing is highly recommended to fully appreciate the situation and feel of this well cared for home.
Entrance Hall - Front door, laminate flooring, storage cupboards, radiators, door to the kitchen, doors to the living room and stairs to the first floor.
Living Room - 6.60m x 5.31m + bay (21'08" x 17'05" + bay) - 11' ceilings, stripped floorboards, two radiators, bay window with three sets of French doors leading on to a patio, storage cupboard and wood burner with stone surround and hearth.
Kitchen - 3.61m x 2.79m (11'10" x 9'02") - Sash window to the front, tiled floor, range of floor and wall mounted units, one and half bowl sink and drainer, five ring gas hob, double Neff oven, integral dishwasher, integral double fridge, integral double freezer and wine cooler.
Landing - Radiator, skylight, airing cupboard and loft access. Doors to all bedrooms and the bathroom.
Bedroom One - 5.38m x 4.09m (17'08" x 13'05) - Two sash windows to the side, radiator, fitted wardrobes and door to the en suite.
En Suite - 1.75m x 1.55m (5'09" x 5'01") - Skylight, tiled floors and walls, towel radiator, toilet, wash hand basin and walk in shower with a mains feed.
Bedroom Two - 3.86m x 3.56m maximum (12'08" x 11'08" maximum) - Sash window to the front and radiator.
Bedroom Three - 3.86m x 2.49m (12'08" x 8'02") - Sash window to the side and radiator.
Bathroom - Sash window to the front, exposed floor boards, toilet, wash hand basin, towel radiator, bath with mains shower over and shower screen.
Car Port - There are two covered parking spaces to the front of the main building allocated specifically to this property. There are a number of uncovered guest parking spaces.
Gardens - The large communal grounds provide plenty of space for owners to enjoy with privacy. They are well stocked and well maintained by the gardener/grounds keeper. Best viewed in person to fully appreciate the variety of plants, shrubs and trees.
Tenure - We are advised by the .Gov website that the property is LEASEHOLD. The 999 year lease began on 27th March 2013. We are advised by the seller that the current service charge is Circa £120 per month and it is managed by the 'Derriads House Management Company. There is a set peppercorn ground rent.
Council Tax - We are advised via the .Gov website that the property is band E.
Entrance Hall - Front door, laminate flooring, storage cupboards, radiators, door to the kitchen, doors to the living room and stairs to the first floor.
Living Room - 6.60m x 5.31m + bay (21'08" x 17'05" + bay) - 11' ceilings, stripped floorboards, two radiators, bay window with three sets of French doors leading on to a patio, storage cupboard and wood burner with stone surround and hearth.
Kitchen - 3.61m x 2.79m (11'10" x 9'02") - Sash window to the front, tiled floor, range of floor and wall mounted units, one and half bowl sink and drainer, five ring gas hob, double Neff oven, integral dishwasher, integral double fridge, integral double freezer and wine cooler.
Landing - Radiator, skylight, airing cupboard and loft access. Doors to all bedrooms and the bathroom.
Bedroom One - 5.38m x 4.09m (17'08" x 13'05) - Two sash windows to the side, radiator, fitted wardrobes and door to the en suite.
En Suite - 1.75m x 1.55m (5'09" x 5'01") - Skylight, tiled floors and walls, towel radiator, toilet, wash hand basin and walk in shower with a mains feed.
Bedroom Two - 3.86m x 3.56m maximum (12'08" x 11'08" maximum) - Sash window to the front and radiator.
Bedroom Three - 3.86m x 2.49m (12'08" x 8'02") - Sash window to the side and radiator.
Bathroom - Sash window to the front, exposed floor boards, toilet, wash hand basin, towel radiator, bath with mains shower over and shower screen.
Car Port - There are two covered parking spaces to the front of the main building allocated specifically to this property. There are a number of uncovered guest parking spaces.
Gardens - The large communal grounds provide plenty of space for owners to enjoy with privacy. They are well stocked and well maintained by the gardener/grounds keeper. Best viewed in person to fully appreciate the variety of plants, shrubs and trees.
Tenure - We are advised by the .Gov website that the property is LEASEHOLD. The 999 year lease began on 27th March 2013. We are advised by the seller that the current service charge is Circa £120 per month and it is managed by the 'Derriads House Management Company. There is a set peppercorn ground rent.
Council Tax - We are advised via the .Gov website that the property is band E.
