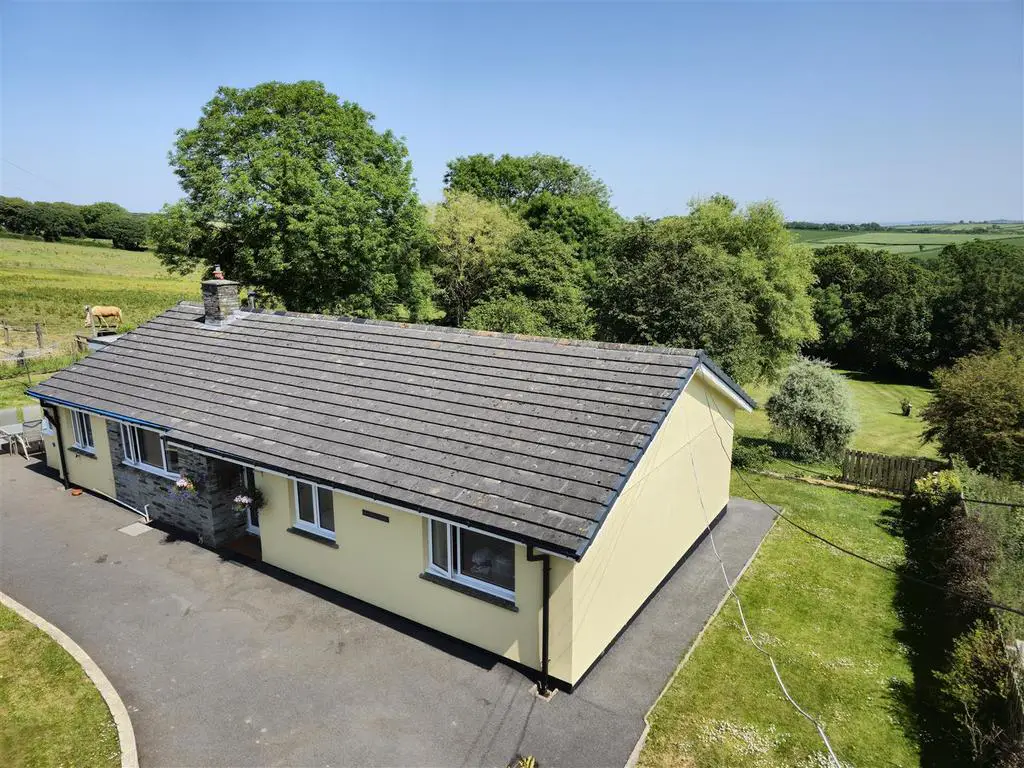
House For Sale £795,000
Set in a peaceful country lane setting is this spacious equestrian property featuring a 3 bedroom detached bungalow with circa 10 acres of land including formal gardens surrounding the property alongside two fields with stabling. The property itself is well presented and features an en-suite master bedroom and lovely views over the garden and land.
The property is approached via a driveway at the front with parking and gardens to the front and both sides laid to lawn. From here there is gated access into the first field where the stabling is situated and the land comprises gently sloping grassland with lovely country views. From the second field there is gated access back onto the lane which leads down to the property. The fields are stock fenced and also have natural hedgerow borders. The back garden is generous in size and laid to lawn with numerous shrubs and trees and adjoins the first of the fields.
The property itself has an entrance hallway with a door into the kitchen which is a spacious room with a generous larder cupboard and a utility room leading off plus a covered porch area at the side. There is a generous living room with a wood burner with a window at the rear overlooking the garden and a door into the sun room, where there are double doors out to a decked area which enjoy a lovely outlook over the garden and country views in the distance.
To the other side of the property you will find the 3 bedrooms with the master bedroom featuring a stylish remodelled en-suite shower room alongside the family bathroom. There is an additional reception room at the side of the property with a shower room, which could be turned back into a garage if required.
Entrance Hallway -
Kitchen - 4.17m x 3.25m (13'8" x 10'7") -
Utility - 1.80m x 1.78m (5'10" x 5'10") -
Porch - 6.88m x 1.02m (22'6" x 3'4") -
Lounge - 6.07m x 4.06m (19'10" x 13'3") -
Conservatory - 3.88m x 2.28m (12'8" x 7'5") -
Bathroom - 2.82m narrowing to 1.65m x 1.85m (9'3" narrowing t -
Bedroom 1 - 4.26m x 3.83m (13'11" x 12'6") -
En-Suite - 2.82m x 1.60m (9'3" x 5'2") -
Bedroom 2 - 3.81m x 3.56m (12'5" x 11'8") -
Bedroom 3 - 2.84m x 2.46m (9'3" x 8'0") -
Additional Reception Room - 5.77m x 4.29m (18'11" x 14'0") -
5 Stables -
Services - Mains TBC.
Heating TBC.
Council Tax Band C.
The property is approached via a driveway at the front with parking and gardens to the front and both sides laid to lawn. From here there is gated access into the first field where the stabling is situated and the land comprises gently sloping grassland with lovely country views. From the second field there is gated access back onto the lane which leads down to the property. The fields are stock fenced and also have natural hedgerow borders. The back garden is generous in size and laid to lawn with numerous shrubs and trees and adjoins the first of the fields.
The property itself has an entrance hallway with a door into the kitchen which is a spacious room with a generous larder cupboard and a utility room leading off plus a covered porch area at the side. There is a generous living room with a wood burner with a window at the rear overlooking the garden and a door into the sun room, where there are double doors out to a decked area which enjoy a lovely outlook over the garden and country views in the distance.
To the other side of the property you will find the 3 bedrooms with the master bedroom featuring a stylish remodelled en-suite shower room alongside the family bathroom. There is an additional reception room at the side of the property with a shower room, which could be turned back into a garage if required.
Entrance Hallway -
Kitchen - 4.17m x 3.25m (13'8" x 10'7") -
Utility - 1.80m x 1.78m (5'10" x 5'10") -
Porch - 6.88m x 1.02m (22'6" x 3'4") -
Lounge - 6.07m x 4.06m (19'10" x 13'3") -
Conservatory - 3.88m x 2.28m (12'8" x 7'5") -
Bathroom - 2.82m narrowing to 1.65m x 1.85m (9'3" narrowing t -
Bedroom 1 - 4.26m x 3.83m (13'11" x 12'6") -
En-Suite - 2.82m x 1.60m (9'3" x 5'2") -
Bedroom 2 - 3.81m x 3.56m (12'5" x 11'8") -
Bedroom 3 - 2.84m x 2.46m (9'3" x 8'0") -
Additional Reception Room - 5.77m x 4.29m (18'11" x 14'0") -
5 Stables -
Services - Mains TBC.
Heating TBC.
Council Tax Band C.
