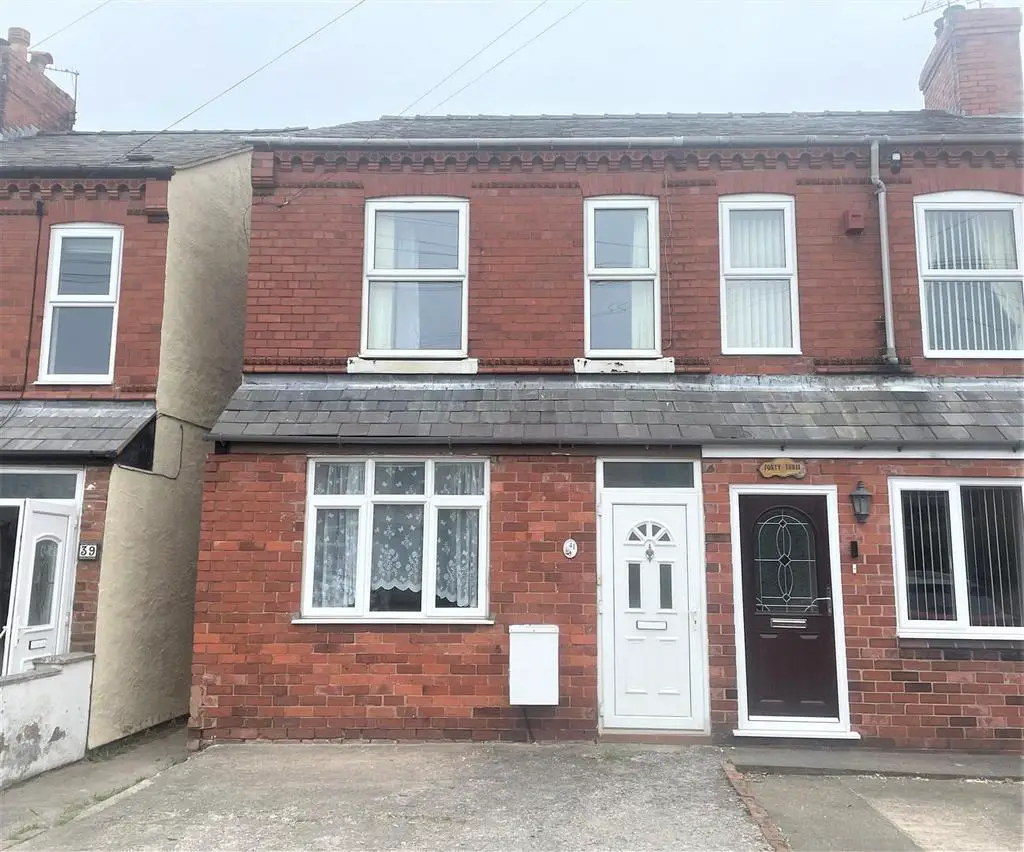
House For Sale £145,000
"VIEWING HIGHLY RECOMMENDED!" Ideal for first time buyers or investors,
A fantastic opportunity to purchase a SPACIOUS Two bedroom end of terrace property situated in the SOUGHT after village of Hope. The well proportioned internal accommodation comprises an Entrance Porch, Lounge, Dining room, Kitchen/ Breakfast Room and on the first floor Two bedrooms and Family Bathroom. Externally there is off road parking on a front driveway and a Large garden to the rear.
The property is superbly situated within the popular village from Hope which offers a wealth of quality local amenities including a recently opened Co-op convenience store, Hope Medical Centre and the Willow playing field. The property also benefits from being within walking distance to the excellent Castell Alun High School and Ysgol Estyn Primary School.
"NO ONWARD CHAIN"
Accommodation To Ground Floor - UPVC Double glazed and frosted front door giving access to the porch.
Porch - With UPVC Double glazed and frosted door giving access to the lounge.
Lounge - 4.332m x 4.060m (14'2" x 13'3") - With a UPVC Double glazed window to the front, newly carpeted, double panel radiator, Archway into the dining room and glass panelled door giving access to the staircase which rises off to the first floor accommodation.
Dining Room - 3.628m x 3.064m (11'10" x 10'0") - UPVC Double glazed window to the rear with double panel radiator beneath, newly carpeted, door leading into Kitchen/ Breakfast room.
Kitchen/Breakfast Room - 5.541m x 2.290m (18'2" x 7'6") - Comprising a range of wall and base cupboards, with complementary worktop surfaces, incorporating stainless steel sink unit with mixer tap, plumbing for washing machine, UPVC Double glazed window to the rear
In Breakfast area: UPVC Double glazed door and window to the rear, double panel radiator, under stairs cupboard.
First Floor Landing - With access to the loft space, laminate flooring, smoke alarm, doors off to:
Bedroom One - 3.677m x 3.434m (12'0" x 11'3") - Two UPVC Double glazed windows to the front, laminate flooring, double panel radiator, built in wardrobe space
Bedroom Two - 3.647m x 2.493m (11'11" x 8'2") - UPVC Double glazed window to the rear with radiator beneath, laminate flooring, cupboard housing a Worcester gas central heating boiler.
Family Bathroom - Comprising of a panel enclosed bath, shower cubicle, low level w.c., pedestal wash hand basin, UPVC Double glazed window to the rear, laminate flooring, Fully tiled
Outside To The Front - Off road parking to the front for two to three vehicles.
Outside To The Rear - To the rear of the property is a courtyard leading a paved sitting area, which in turn leads to a large garden which is laid mainly to lawn, the boundaries are a mixture of mature trees and panel enclosed fencing providing privacy to the side and rear.
A fantastic opportunity to purchase a SPACIOUS Two bedroom end of terrace property situated in the SOUGHT after village of Hope. The well proportioned internal accommodation comprises an Entrance Porch, Lounge, Dining room, Kitchen/ Breakfast Room and on the first floor Two bedrooms and Family Bathroom. Externally there is off road parking on a front driveway and a Large garden to the rear.
The property is superbly situated within the popular village from Hope which offers a wealth of quality local amenities including a recently opened Co-op convenience store, Hope Medical Centre and the Willow playing field. The property also benefits from being within walking distance to the excellent Castell Alun High School and Ysgol Estyn Primary School.
"NO ONWARD CHAIN"
Accommodation To Ground Floor - UPVC Double glazed and frosted front door giving access to the porch.
Porch - With UPVC Double glazed and frosted door giving access to the lounge.
Lounge - 4.332m x 4.060m (14'2" x 13'3") - With a UPVC Double glazed window to the front, newly carpeted, double panel radiator, Archway into the dining room and glass panelled door giving access to the staircase which rises off to the first floor accommodation.
Dining Room - 3.628m x 3.064m (11'10" x 10'0") - UPVC Double glazed window to the rear with double panel radiator beneath, newly carpeted, door leading into Kitchen/ Breakfast room.
Kitchen/Breakfast Room - 5.541m x 2.290m (18'2" x 7'6") - Comprising a range of wall and base cupboards, with complementary worktop surfaces, incorporating stainless steel sink unit with mixer tap, plumbing for washing machine, UPVC Double glazed window to the rear
In Breakfast area: UPVC Double glazed door and window to the rear, double panel radiator, under stairs cupboard.
First Floor Landing - With access to the loft space, laminate flooring, smoke alarm, doors off to:
Bedroom One - 3.677m x 3.434m (12'0" x 11'3") - Two UPVC Double glazed windows to the front, laminate flooring, double panel radiator, built in wardrobe space
Bedroom Two - 3.647m x 2.493m (11'11" x 8'2") - UPVC Double glazed window to the rear with radiator beneath, laminate flooring, cupboard housing a Worcester gas central heating boiler.
Family Bathroom - Comprising of a panel enclosed bath, shower cubicle, low level w.c., pedestal wash hand basin, UPVC Double glazed window to the rear, laminate flooring, Fully tiled
Outside To The Front - Off road parking to the front for two to three vehicles.
Outside To The Rear - To the rear of the property is a courtyard leading a paved sitting area, which in turn leads to a large garden which is laid mainly to lawn, the boundaries are a mixture of mature trees and panel enclosed fencing providing privacy to the side and rear.