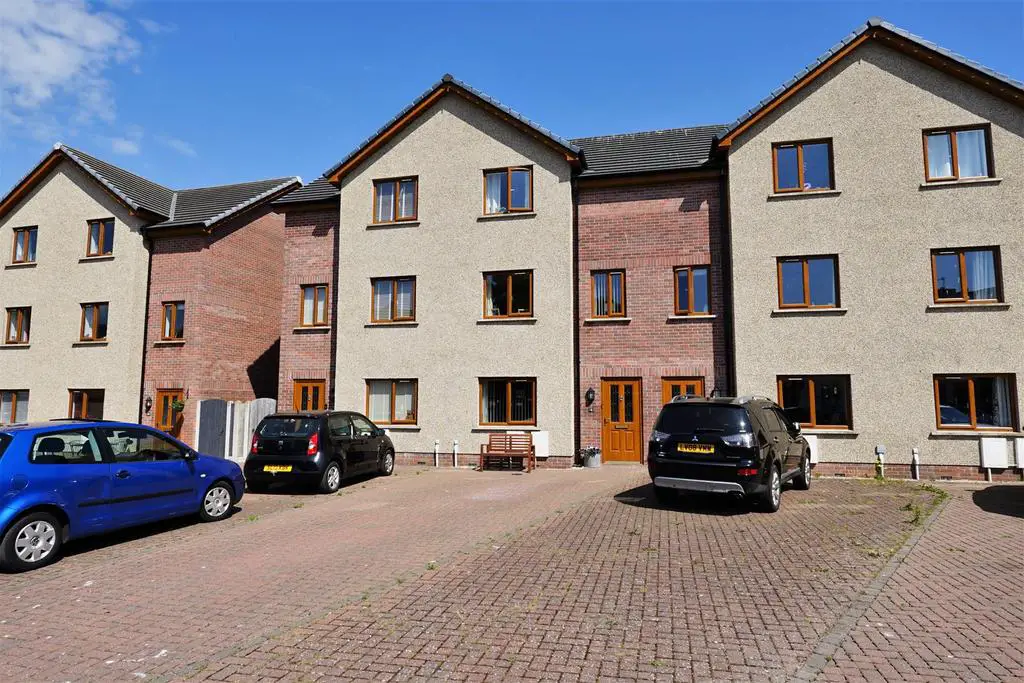
House For Sale £240,000
A three-story townhouse with three bedrooms, situated in a popular location close to amenities. This property is ideal for a variety of buyers and provides the perfect combination of style, space, and convenience. It boast neutral décor throughout, spacious accommodation and off-road parking.
As you enter the property you arrive into a hallway which provides access to the open plan kitchen and living area, utility and staircase. The open plan area has is a generous room which has been tastefully decorated and fitted with dark wood effect karndene LVT flooring . The room also boasts a feature fire place with seamless flow in to the kitchen which has been fitted with white gloss wall and base units with wood effect laminate work surfaces and matching splashback. The integrated appliances include a double oven, gas hob, dishwasher, stainless steel extractor fan and breakfast bar area. ideal for a quick meal or catching up with friends or family over coffee. The WC has been fitted with a low level flush WC and a vanity sink. The utility room is also an ideal additional space and benefit to the property.
The first floor comprises of a lounge, bedroom and a bathroom. The lounge is a light and airy room which has been neutrally decorated with painted walls and complimentary carpeting, it could also be used as an additional bedroom. The bedroom has been similarly decorated to the lounge. The bathroom has been fitted with a four piece suite comprising of a low level flush WC, vanity sink. bath and shower cubicle.
To the second floor there are a further two bedrooms and an en-suite. The first bedroom is generously sized and has been neutrally decorated with painted walls and complimentary carpeting. The second bedroom has also been neutrally decorated with painted walls and complimentary carpeting. The en-suite has been fitted with a three piece suite comprising of a low level flush WC, pedestal sink and a shower cubicle.
To the rear of the property there is a well maintained sunny aspect garden which has artificial lawn and patio. Ideal for outdoor seating and entertainment.
Ground Floor -
Kitchen / Living - 7.80 x 3.30 (25'7" x 10'9" ) -
Utility - 1.17 x 1.97 (3'10" x 6'5" ) -
Wc - 1.15 x 1.66 (3'9" x 5'5" ) -
First Floor -
Bedroom Two - 2.78 x 3.75 (9'1" x 12'3" ) -
Lounge - 3.96 x 2.78 (12'11" x 9'1" ) -
Bathroom - 1.67 x 2.32 (5'5" x 7'7" ) -
Second Floor -
Bedroom One - 3.45 x 4.08 (11'3" x 13'4" ) -
En Suite - 1.05 x 2.56 (3'5" x 8'4") -
Bedroom Three - 2.78 x 3.63 (9'1" x 11'10" ) -
As you enter the property you arrive into a hallway which provides access to the open plan kitchen and living area, utility and staircase. The open plan area has is a generous room which has been tastefully decorated and fitted with dark wood effect karndene LVT flooring . The room also boasts a feature fire place with seamless flow in to the kitchen which has been fitted with white gloss wall and base units with wood effect laminate work surfaces and matching splashback. The integrated appliances include a double oven, gas hob, dishwasher, stainless steel extractor fan and breakfast bar area. ideal for a quick meal or catching up with friends or family over coffee. The WC has been fitted with a low level flush WC and a vanity sink. The utility room is also an ideal additional space and benefit to the property.
The first floor comprises of a lounge, bedroom and a bathroom. The lounge is a light and airy room which has been neutrally decorated with painted walls and complimentary carpeting, it could also be used as an additional bedroom. The bedroom has been similarly decorated to the lounge. The bathroom has been fitted with a four piece suite comprising of a low level flush WC, vanity sink. bath and shower cubicle.
To the second floor there are a further two bedrooms and an en-suite. The first bedroom is generously sized and has been neutrally decorated with painted walls and complimentary carpeting. The second bedroom has also been neutrally decorated with painted walls and complimentary carpeting. The en-suite has been fitted with a three piece suite comprising of a low level flush WC, pedestal sink and a shower cubicle.
To the rear of the property there is a well maintained sunny aspect garden which has artificial lawn and patio. Ideal for outdoor seating and entertainment.
Ground Floor -
Kitchen / Living - 7.80 x 3.30 (25'7" x 10'9" ) -
Utility - 1.17 x 1.97 (3'10" x 6'5" ) -
Wc - 1.15 x 1.66 (3'9" x 5'5" ) -
First Floor -
Bedroom Two - 2.78 x 3.75 (9'1" x 12'3" ) -
Lounge - 3.96 x 2.78 (12'11" x 9'1" ) -
Bathroom - 1.67 x 2.32 (5'5" x 7'7" ) -
Second Floor -
Bedroom One - 3.45 x 4.08 (11'3" x 13'4" ) -
En Suite - 1.05 x 2.56 (3'5" x 8'4") -
Bedroom Three - 2.78 x 3.63 (9'1" x 11'10" ) -
