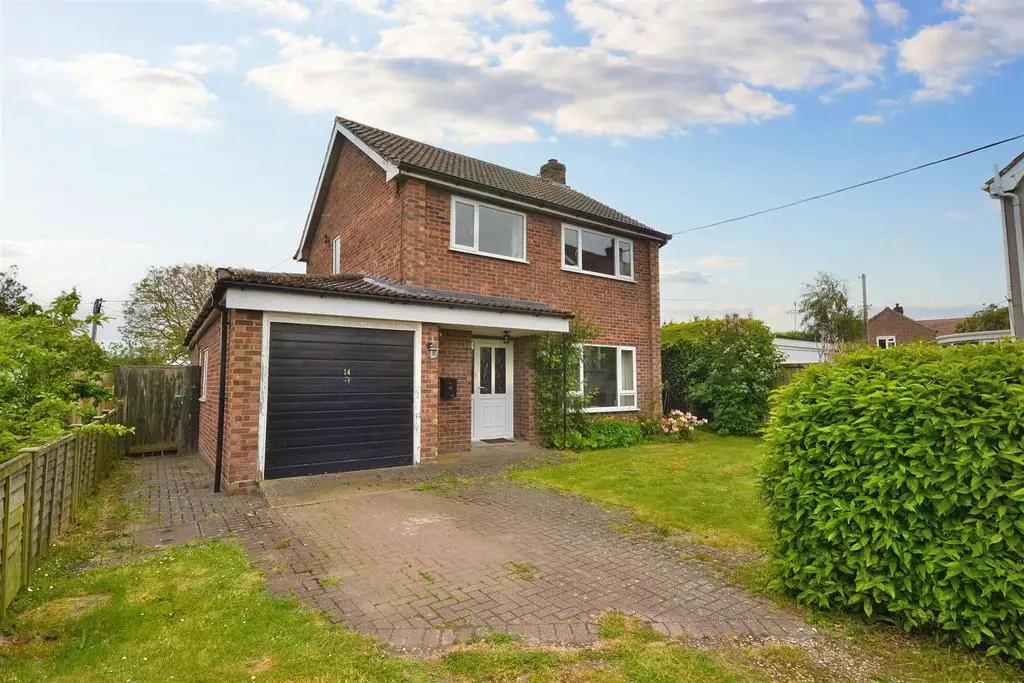
House For Sale £385,000
Located in the popular North Norfolk Village of Cawston is this deceptively spacious three bedroom detached property. With a beautiful and generously sized South facing rear garden and easy access to local amenities; this is the perfect family home.
Description - The property is ideally positioned within easy access to the local amenities of the popular North Norfolk Village of Cawston and boasts deceptively spacious, well presented living accommodation.
The property consists spacious entrance hall with under stairs storage, living room with the beautiful open fireplace making a stunning feature in the heart of the room. The kitchen is open plan to the dining area providing the perfect family room, with access to the utility, rear hallway and ground floor W/C. To the first floor there are three bedrooms and a family bathroom.
Entrance Hall - UPVC front door, radiator, laminate flooring, under stairs cupboard and doors leading to Kitchen, Dining Room and Lounge. Stairs to first floor.
Lounge - 4.93m x 3.53m (16'2 x 11'7") - Open fireplace with tile hearth, carpeted and radiator. Double-glazed window to front.
Kitchen - 5.18m x 3.30m max (17' x 10'10" max) - Comprising wall and base units with space for fridge/freezer, integrated dishwasher, gas oven, sink and drainer with water softener. Tiled flooring, double-glazed window to rear and radiator. Opening to:-
Dining Room - 4.39m x 2.82m (14'5" x 9'3") - Double-glazed French doors to rear. Carpet.
Utility Room - 2.49m x 2.26m (8'2" x 7'5") - Wall and base units, stainless steel sink, space for washing machine, tiled flooring and double-glazed window to side. Door to rear porch.
Rear Porch - Tiled floor, double-glazed UPVC door to rear.
Wc - Comprises low level WC, wash hand basin and heated towel rail. Double-glazed window to rear.
Stairs to first floor:-
Landing - Double-glazed window to side.
Bathroom - Suite comprising double shower unit with Aqualisa power shower, wash hand basin and WC. Radiator with heated towel rail. Double-glazed window to rear.
Bedroom 1 - 3.56m x 3.15m (11'8" x 10'4") - Fitted wardrobe, carpet, radiator and double-glazed window to rear.
Bedroom 2 - 3.25m x 3.12m (10'8" x 10'3") - Radiator, carpet and double-glazed window to front.
Bedroom 3 - 3.02m x 2.34m (9'11" x 7'8") - Built-in cupboard with shelves, radiator, carpet and double-glazed window to front.
Outside - The property is approached via a private driveway with ample parking and access to the single garage. The front garden is mainly laid to lawn with raised beds and mature hedging to provide shelter from the road. There is a side gate to the rear garden or alternatively this can be accessed through the French doors in the dining area. The rear garden is beautifully presented and Southerly facing. The garden is mainly laid to lawn and features a patio seating area, mature shrubs, flowers and fruit trees including fig and apple trees. There is a delightful pond with water feature, a shed and greenhouse provide external storage.
Description - The property is ideally positioned within easy access to the local amenities of the popular North Norfolk Village of Cawston and boasts deceptively spacious, well presented living accommodation.
The property consists spacious entrance hall with under stairs storage, living room with the beautiful open fireplace making a stunning feature in the heart of the room. The kitchen is open plan to the dining area providing the perfect family room, with access to the utility, rear hallway and ground floor W/C. To the first floor there are three bedrooms and a family bathroom.
Entrance Hall - UPVC front door, radiator, laminate flooring, under stairs cupboard and doors leading to Kitchen, Dining Room and Lounge. Stairs to first floor.
Lounge - 4.93m x 3.53m (16'2 x 11'7") - Open fireplace with tile hearth, carpeted and radiator. Double-glazed window to front.
Kitchen - 5.18m x 3.30m max (17' x 10'10" max) - Comprising wall and base units with space for fridge/freezer, integrated dishwasher, gas oven, sink and drainer with water softener. Tiled flooring, double-glazed window to rear and radiator. Opening to:-
Dining Room - 4.39m x 2.82m (14'5" x 9'3") - Double-glazed French doors to rear. Carpet.
Utility Room - 2.49m x 2.26m (8'2" x 7'5") - Wall and base units, stainless steel sink, space for washing machine, tiled flooring and double-glazed window to side. Door to rear porch.
Rear Porch - Tiled floor, double-glazed UPVC door to rear.
Wc - Comprises low level WC, wash hand basin and heated towel rail. Double-glazed window to rear.
Stairs to first floor:-
Landing - Double-glazed window to side.
Bathroom - Suite comprising double shower unit with Aqualisa power shower, wash hand basin and WC. Radiator with heated towel rail. Double-glazed window to rear.
Bedroom 1 - 3.56m x 3.15m (11'8" x 10'4") - Fitted wardrobe, carpet, radiator and double-glazed window to rear.
Bedroom 2 - 3.25m x 3.12m (10'8" x 10'3") - Radiator, carpet and double-glazed window to front.
Bedroom 3 - 3.02m x 2.34m (9'11" x 7'8") - Built-in cupboard with shelves, radiator, carpet and double-glazed window to front.
Outside - The property is approached via a private driveway with ample parking and access to the single garage. The front garden is mainly laid to lawn with raised beds and mature hedging to provide shelter from the road. There is a side gate to the rear garden or alternatively this can be accessed through the French doors in the dining area. The rear garden is beautifully presented and Southerly facing. The garden is mainly laid to lawn and features a patio seating area, mature shrubs, flowers and fruit trees including fig and apple trees. There is a delightful pond with water feature, a shed and greenhouse provide external storage.
