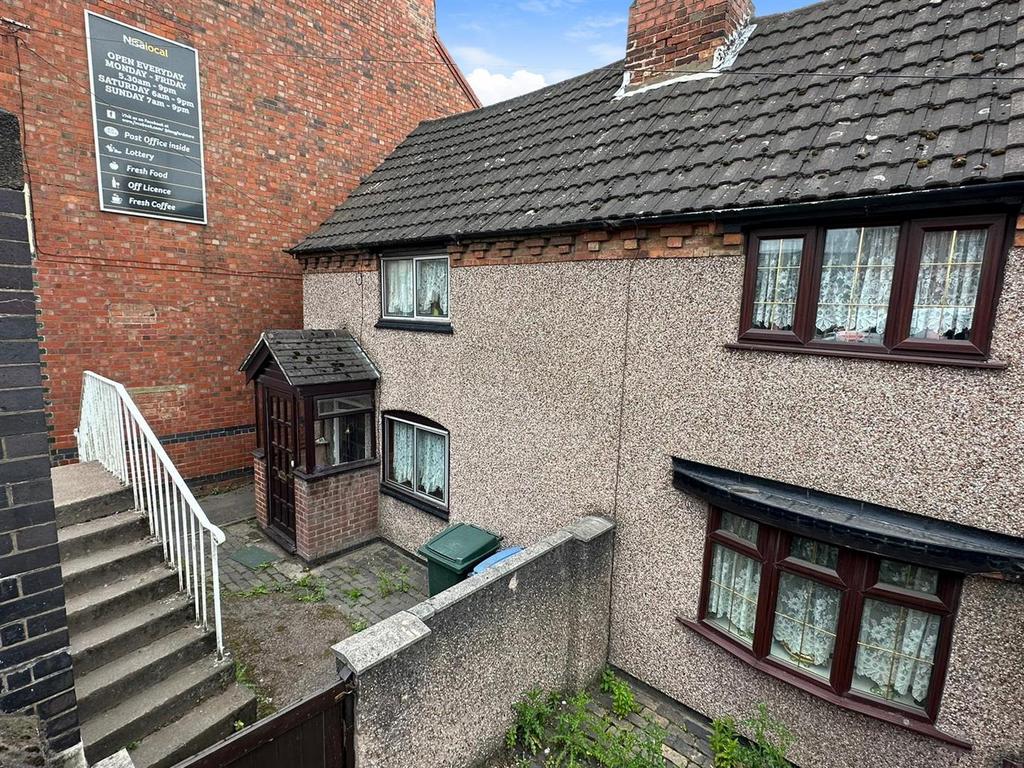
House For Sale £135,000
TWO DOUBLE BEDROOMS... IN NEED OF MODERNISATION THROUGHOUT... CLOSE TO CANAL... TWO RECEPTION ROOMS... GROUND FLOOR BATHROOM... PERFECT PROJECT FOR THE RIGHT PERSON... VACANT... NO UPWARD CHAIN... REAR GARDEN. Located in the heart of Longford village, this two bedroom cottage is perfect for those that are looking for their next project as its in need of modernisation throughout. In brief, it needs to be viewed to see the extent of works but the potential is amazing. Comprising of two reception rooms, small kitchen, ground floor bathroom with bath and walk-in shower, two first floor bedrooms, large storage room to the rear which could be incorporated into the house and a rear garden with side gate access. The property is vacant and has no upward chain so if you think this property is for you, call us now to book your viewing!
Front Courtyard - Access is from Longford Road via a set of steps.
Storm Porch - Being of dwarf wall and glazed design with access through the front door into the:
Living Room - 4.27m x 3.99m (14' x 13'1) - Having a window to the front elevation, feature fireplace to the one wall, cupboard stairs lead off to the first floor, restricted head height and door leads to the:
Dining Room - 4.60m x 2.87m (15'1 x 9'5) - Having a window to the side elevation, fitted base and drawer units with roll top work surface over, restricted head height and doors lead off to the:
Kitchen - 2.29m x 1.17m (7'6 x 3'10) - Having a window to the rear elevation, fitted sink with drainer and door that leads to the:
Family Bathroom - 2.34m x 2.31m (7'8 x 7'7) - With steps up and having a window to the side elevation, panel bath with shower over, wash hand basin, walk in shower cubicle, low level flush WC and tiling to all splash prone areas.
Inner Lobby - Having a rear door that leads to the garden area.
First Floor Landing - Having a window to the rear and doors leading off to:
Bedroom One - 4.34m x 3.56m (14'3 x 11'8) - Having a window to the front elevation.
Bedroom Two - 3.58m x 2.87m (11'9 x 9'5) - Having a window to the side elevation and airing cupboard off.
Rear Storage Area Ground Floor - 3.23m x 1.85m (10'7 x 6'1) - Accesses via the garden area and has a window to the rear elevation. Stairs head up to a storage area.
Rear Storage Area First Floor - 4.29m x 3.23m (14'1 x 10'7) - Having a window to the rear elevation. Stairs lead down.
Rear Garden - Having a paved patio area and area laid mainly to lawn with fenced perimeter. There is also a pedestrian gate that leads to the front elevation.
We are led to believe that the council tax band is band A (£1456.96). This can be confirmed by calling Coventry City Council.
Energy Performance Certificate (EPC) is tba.
Front Courtyard - Access is from Longford Road via a set of steps.
Storm Porch - Being of dwarf wall and glazed design with access through the front door into the:
Living Room - 4.27m x 3.99m (14' x 13'1) - Having a window to the front elevation, feature fireplace to the one wall, cupboard stairs lead off to the first floor, restricted head height and door leads to the:
Dining Room - 4.60m x 2.87m (15'1 x 9'5) - Having a window to the side elevation, fitted base and drawer units with roll top work surface over, restricted head height and doors lead off to the:
Kitchen - 2.29m x 1.17m (7'6 x 3'10) - Having a window to the rear elevation, fitted sink with drainer and door that leads to the:
Family Bathroom - 2.34m x 2.31m (7'8 x 7'7) - With steps up and having a window to the side elevation, panel bath with shower over, wash hand basin, walk in shower cubicle, low level flush WC and tiling to all splash prone areas.
Inner Lobby - Having a rear door that leads to the garden area.
First Floor Landing - Having a window to the rear and doors leading off to:
Bedroom One - 4.34m x 3.56m (14'3 x 11'8) - Having a window to the front elevation.
Bedroom Two - 3.58m x 2.87m (11'9 x 9'5) - Having a window to the side elevation and airing cupboard off.
Rear Storage Area Ground Floor - 3.23m x 1.85m (10'7 x 6'1) - Accesses via the garden area and has a window to the rear elevation. Stairs head up to a storage area.
Rear Storage Area First Floor - 4.29m x 3.23m (14'1 x 10'7) - Having a window to the rear elevation. Stairs lead down.
Rear Garden - Having a paved patio area and area laid mainly to lawn with fenced perimeter. There is also a pedestrian gate that leads to the front elevation.
We are led to believe that the council tax band is band A (£1456.96). This can be confirmed by calling Coventry City Council.
Energy Performance Certificate (EPC) is tba.
