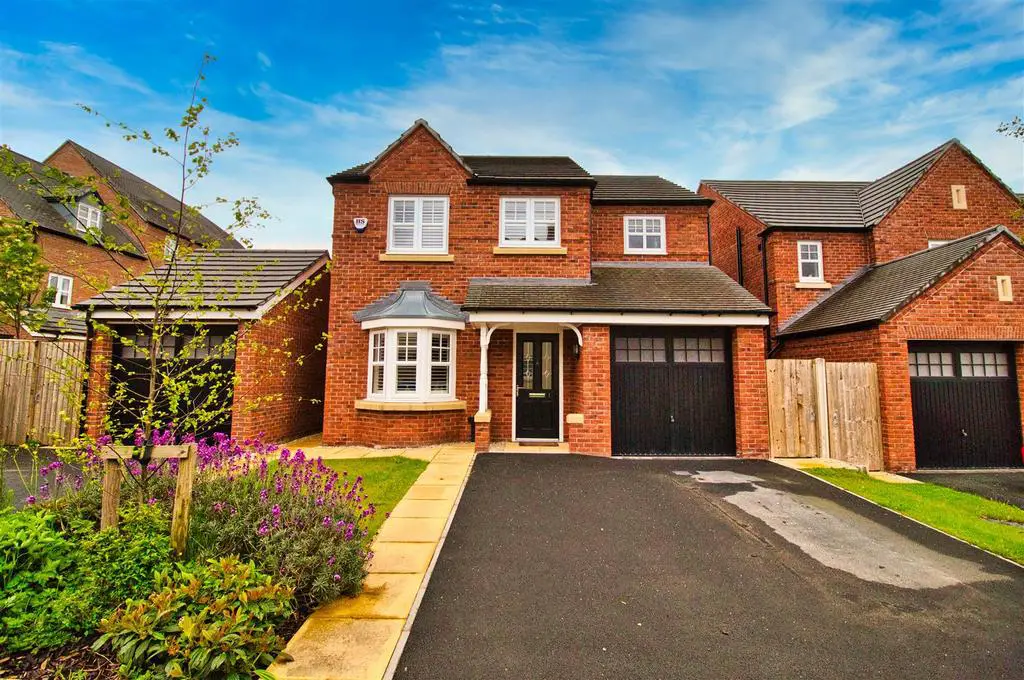
House For Sale £309,950
This stunning and spacious three bedroom detached property is located in the highly popular Winnington Village and has been substantially improved since purchase, including a landscaped rear garden, solid oak flooring throughout the ground floor and plantation shutters. In brief, the property comprises entrance hall, lounge, kitchen/diner, utility room, integral garage and WC to the ground floor, with three bedrooms, en suite & dressing area to the master, and a family bathroom to the first floor. The property is approached by a private driveway which provides off road parking for 2 cars and leads up to the garage. There is also a small lawn to the front. Whilst to the rear, is a generous, private and enclosed garden which has been landscaped to include Indian stone patio, raised bed, mature borders containing blossom trees & shrubs, and a lawned area.
Council Tax Band D
Ground Floor -
Entrance Hall - Double glazed entrance door leading to the inner hallway.
Lounge - 4.245m x 3.290m (13'11" x 10'9" ) - Double glazed uPVC bay window to the front, solid Oak flooring and radiator.
Kitchen/Diner - 5.080m x 4.016m (16'7" x 13'2" ) - Fitted with a range of wall and base units with accompanying work surfaces incorporating a one and a half bowl stainless steel sink with drainer, built in fridge freezer and dishwasher, built in oven with hob and extractor over, solid Oak flooring, double glazed uPVC window to the rear, double glazed uPVC French doors leading to the rear garden and radiator.
Utility Room - 1.934m x 1.791m (6'4" x 5'10" ) - Double glazed uPVC window to the rear, fitted with a base unit with accompanying work surface over incorporating a stainless steel sink, with space and plumbing for a washing machine and tumble dryer, solid Oak flooring and double glazed uPVC door leading to the rear garden.
Wc - Fitted with a two piece suite comprising low level WC and pedestal wash hand basin, solid Oak flooring and radiator.
First Floor -
Master Suite - 4.423m x 3.002m (14'6" x 9'10") - With dressing area, double glazed uPVC window to the rear, fitted wardrobes and radiator.
Ensuite - Fitted with a three piece suite comprising low level WC, pedestal wash hand basin, heated towel rail, tiled floor, part tiled walls and fully tiled walk in shower and double glazed
uPVC window to the rear.
Bedroom Two - 4.284m x 2.520m (14'0" x 8'3" ) - Double glazed uPVC window to the front and radiator.
Bedroom Three - 2.739m x 2.639m to wardrobes (8'11" x 8'7" to ward - Double glazed uPVC window to the rear, built in wardrobes and radiator.
Bathroom - Fitted with a three piece suite comprising low level WC, pedestal wash hand basin and panelled bath with shower over, tiled floor, partially tiled walls and double glazed uPVC window to the rear.
Outside - The property is approached by a private driveway which provides off road parking for 2 cars and leads up to the garage. There is also a small lawn to the front. Whilst to the rear, is a generous, private and enclosed garden which has been landscaped to include Indian stone patio, raised bed, mature borders containing blossom trees & shrubs, and a lawned area.
Council Tax Band D
Ground Floor -
Entrance Hall - Double glazed entrance door leading to the inner hallway.
Lounge - 4.245m x 3.290m (13'11" x 10'9" ) - Double glazed uPVC bay window to the front, solid Oak flooring and radiator.
Kitchen/Diner - 5.080m x 4.016m (16'7" x 13'2" ) - Fitted with a range of wall and base units with accompanying work surfaces incorporating a one and a half bowl stainless steel sink with drainer, built in fridge freezer and dishwasher, built in oven with hob and extractor over, solid Oak flooring, double glazed uPVC window to the rear, double glazed uPVC French doors leading to the rear garden and radiator.
Utility Room - 1.934m x 1.791m (6'4" x 5'10" ) - Double glazed uPVC window to the rear, fitted with a base unit with accompanying work surface over incorporating a stainless steel sink, with space and plumbing for a washing machine and tumble dryer, solid Oak flooring and double glazed uPVC door leading to the rear garden.
Wc - Fitted with a two piece suite comprising low level WC and pedestal wash hand basin, solid Oak flooring and radiator.
First Floor -
Master Suite - 4.423m x 3.002m (14'6" x 9'10") - With dressing area, double glazed uPVC window to the rear, fitted wardrobes and radiator.
Ensuite - Fitted with a three piece suite comprising low level WC, pedestal wash hand basin, heated towel rail, tiled floor, part tiled walls and fully tiled walk in shower and double glazed
uPVC window to the rear.
Bedroom Two - 4.284m x 2.520m (14'0" x 8'3" ) - Double glazed uPVC window to the front and radiator.
Bedroom Three - 2.739m x 2.639m to wardrobes (8'11" x 8'7" to ward - Double glazed uPVC window to the rear, built in wardrobes and radiator.
Bathroom - Fitted with a three piece suite comprising low level WC, pedestal wash hand basin and panelled bath with shower over, tiled floor, partially tiled walls and double glazed uPVC window to the rear.
Outside - The property is approached by a private driveway which provides off road parking for 2 cars and leads up to the garage. There is also a small lawn to the front. Whilst to the rear, is a generous, private and enclosed garden which has been landscaped to include Indian stone patio, raised bed, mature borders containing blossom trees & shrubs, and a lawned area.
