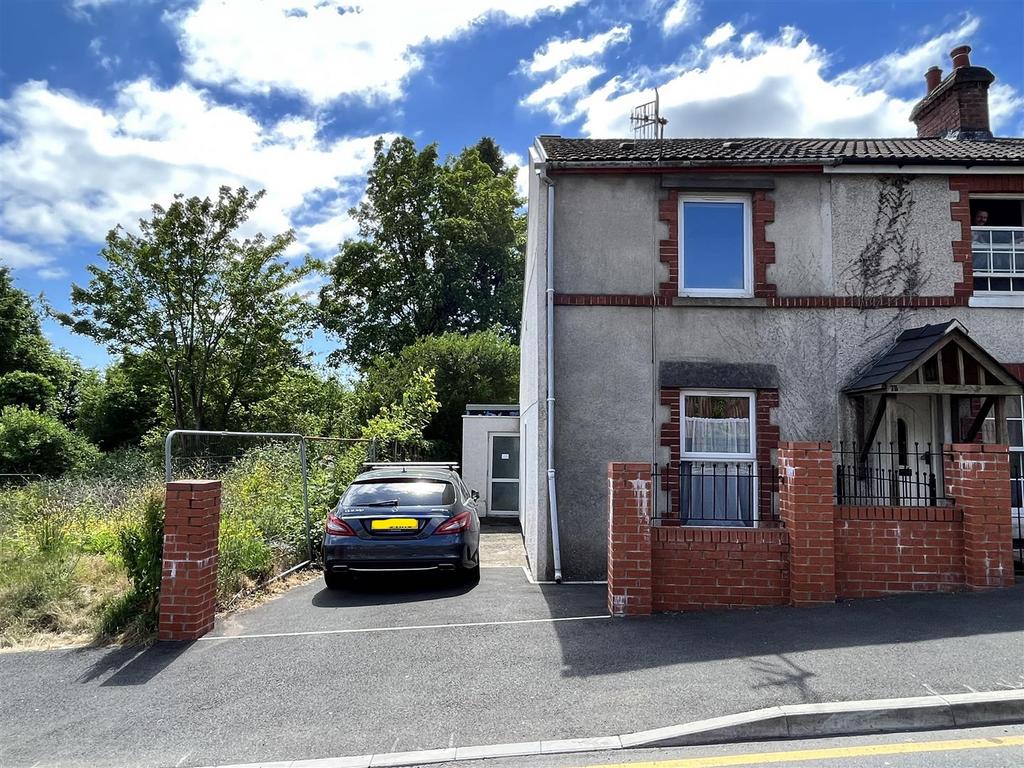
House For Sale £150,000
* CHAIN FREE *
We are pleased to market this 2 Bedroom End Terrace Property that is located within the popular area of Sketty, situated within easy reach of the local amenities such as Sketty Cross and Singleton Park whilst Swansea City Centre is a short distance away.
The Ground Floor of this Property comprises Entrance Vestibule, Living Room, Dining Room, Kitchen and Bathroom whilst the First Floor Offers Two Bedrooms. Externally there is a driveway, seating area and a Laid to lawn Garden with mature trees and Shrubbery
This property would benefit from renovation throughout and could become a fantastic home!
Early viewing is highly advised to ensure that you do not miss out on this property.
EPC: TBC
Tenure: Freehold
Council Tax Band: D
Summary - A brilliant opportunity to acquire this Two Bedroom End-Terrace Home that is located within the popular area of Sketty, ideally situated to benefit from the local amenities at Sketty Cross as well as Singleton Park.
This property comprises: Entrance Vestibule, Living Room, Dining Room, Kitchen, Bathroom to the Ground Floor, to the First Floor there are Two Bedrooms. Externally there is driveway parking to the front, with a seating area at the rear leading to a laid-to lawn.
This property would benefit from renovation throughout, and could become a fantastic home!
EPC:
Tenure:
Council Tax Band:
Entrance Vestibule - 1.43 x 0.78 (4'8" x 2'6") - Entry via uPVC double glazed glass panel.
Door into Bathroom.
Opening through to:
Bathroom - 2.45 x 1.70 (8'0" x 5'6") - Three piece suite comprising panel bath with mixer taps and splashback tiles, pedestal wash hand basin with mixer taps and splashback tiles, low level w/c, airing cupboard housing water tank, radiator, and uPVC double glazed window to rear.
Kitchen - 3.38 x 2.11 (11'1" x 6'11") - Fitted with wall and base units with work surface over, set in sink and drainer with mixer taps, cooker point, wall mounted boiler, plumb for washing machine ,splashback tiles, and uPVC double glazed window to rear.
Opening through to:
Dining Room - 2.79 x 2.77 (9'1" x 9'1") - Radiator.
Door into:
Living Room - 3.65 x 3.26 (11'11" x 10'8") - UPVC double glazed window to front, radiator, and door to side.
First Floor -
Landing - Doors into:
Bedroom One - 4.06 x 3.26 (13'3" x 10'8") - UPVC double glazed window to front, loft access, storage cupboard, and radiator.
Bedroom Two - 3.02 x 2.05 (9'10" x 6'8") - UPVC double glazed window to rear, and radiator.
External - Driveway parking to front, side access leading to rear, comprising a seating area and a laid-to lawn with mature trees and shrubbery.
We are pleased to market this 2 Bedroom End Terrace Property that is located within the popular area of Sketty, situated within easy reach of the local amenities such as Sketty Cross and Singleton Park whilst Swansea City Centre is a short distance away.
The Ground Floor of this Property comprises Entrance Vestibule, Living Room, Dining Room, Kitchen and Bathroom whilst the First Floor Offers Two Bedrooms. Externally there is a driveway, seating area and a Laid to lawn Garden with mature trees and Shrubbery
This property would benefit from renovation throughout and could become a fantastic home!
Early viewing is highly advised to ensure that you do not miss out on this property.
EPC: TBC
Tenure: Freehold
Council Tax Band: D
Summary - A brilliant opportunity to acquire this Two Bedroom End-Terrace Home that is located within the popular area of Sketty, ideally situated to benefit from the local amenities at Sketty Cross as well as Singleton Park.
This property comprises: Entrance Vestibule, Living Room, Dining Room, Kitchen, Bathroom to the Ground Floor, to the First Floor there are Two Bedrooms. Externally there is driveway parking to the front, with a seating area at the rear leading to a laid-to lawn.
This property would benefit from renovation throughout, and could become a fantastic home!
EPC:
Tenure:
Council Tax Band:
Entrance Vestibule - 1.43 x 0.78 (4'8" x 2'6") - Entry via uPVC double glazed glass panel.
Door into Bathroom.
Opening through to:
Bathroom - 2.45 x 1.70 (8'0" x 5'6") - Three piece suite comprising panel bath with mixer taps and splashback tiles, pedestal wash hand basin with mixer taps and splashback tiles, low level w/c, airing cupboard housing water tank, radiator, and uPVC double glazed window to rear.
Kitchen - 3.38 x 2.11 (11'1" x 6'11") - Fitted with wall and base units with work surface over, set in sink and drainer with mixer taps, cooker point, wall mounted boiler, plumb for washing machine ,splashback tiles, and uPVC double glazed window to rear.
Opening through to:
Dining Room - 2.79 x 2.77 (9'1" x 9'1") - Radiator.
Door into:
Living Room - 3.65 x 3.26 (11'11" x 10'8") - UPVC double glazed window to front, radiator, and door to side.
First Floor -
Landing - Doors into:
Bedroom One - 4.06 x 3.26 (13'3" x 10'8") - UPVC double glazed window to front, loft access, storage cupboard, and radiator.
Bedroom Two - 3.02 x 2.05 (9'10" x 6'8") - UPVC double glazed window to rear, and radiator.
External - Driveway parking to front, side access leading to rear, comprising a seating area and a laid-to lawn with mature trees and shrubbery.
