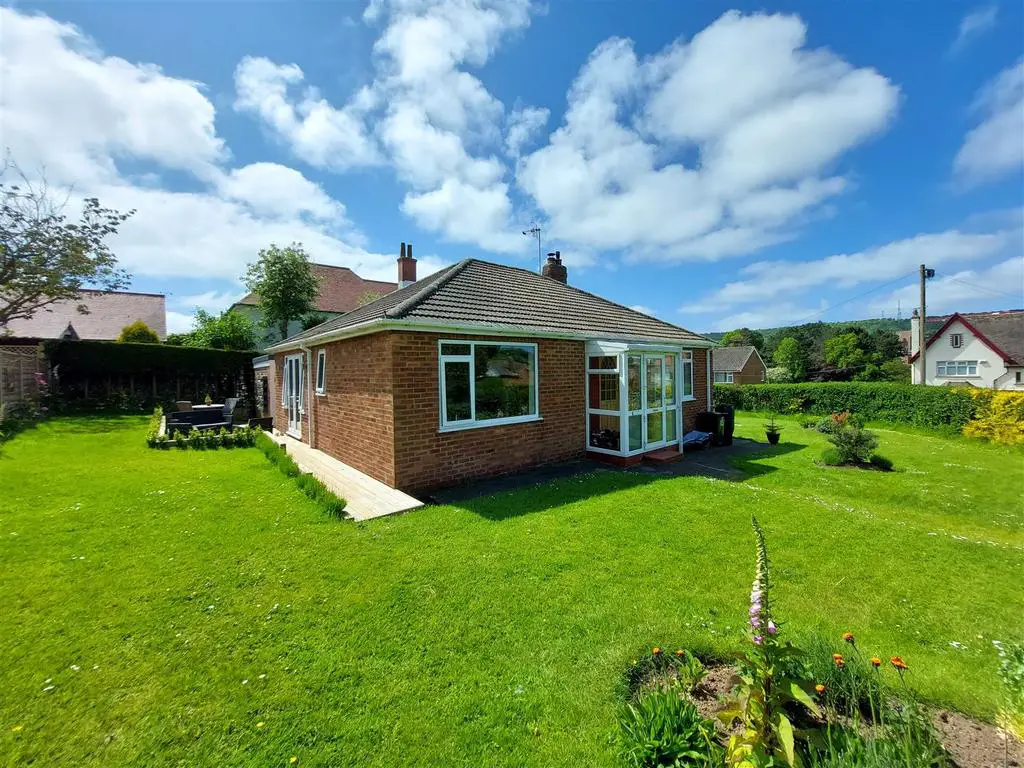
House For Sale £340,000
Colin Ellis welcomes to the market a NEWLY RENOVATED property set on a CORNER PLOT. This TWO bedroom DETACHED BUNGALOW has undergone a SCHEME OF WORKS, including a NEW KITCHEN and BATHROOM, NEW electrics and HEATING, a WOOD STOVE installed in the DUAL ASPECT BAY FRONTED lounge, NEW WINDOWS and works to the WRAP AROUND GARDEN.
Being located on the Northside of Scarborough this well presented home offers excellent access to a wealth of local amenities including supermarket, library, doctors surgery, Scarborough hospital, a choice of junior and secondary schools plus excellent public transport links making this an excellent all round family home. Internal viewing is highly recommended!
Briefly comprising of a porch leading to an entrance hall, dual aspect bay fronted lounge, kitchen/diner, two bedrooms the second being used as a dining room, bathroom and a utility space. The outside offers a detached garage with a new roof and electric door, drive with ample parking and a car port and wrap around gardens that benefit from the sun all day.
Entrance - Porch leading to hallway with LED down lights, loft access, wood flooring and radiator.
Lounge - 5.1 x 4.2 (16'8" x 13'9") - uPVC double glazed bay window to the front, uPVC double glazed window to the side, two radiators, wood stove, LED down lights and wood flooring.
Kitchen - 4.5 x 3.9 (14'9" x 12'9") - Range of base, wall and drawer units, quartz worktop, integrated oven and hob, space for fridge and freezer, integrated dishwasher, extractor hood, inset sink with mixer tap, uPVC double glazed window, radiator and LED down lights.
Utility Space - 2.5 x 0.9 (8'2" x 2'11") - Space for washing machine, uPVC double glazed window, ladder radiator and LED down lights.
Bedroom One - 4.3 x 3.9 (14'1" x 12'9") - Two uPVC double glazed windows, radiator and LED down lights.
Bedroom Two/Dining Room - 4.2 x 3.3 (13'9" x 10'9") - Two uPVC double glazed windows, uPVC double glazed french doors, radiator, wood flooring and LED down lights.
Bathroom - 2.5 x 1.8 (8'2" x 5'10") - Shower cubicle with power shower, hand basin, WC, uPVC double glazed window, LED down lights and ladder radiator.
Outside - Wrap around garden, driveway and detached garage with electric up and over door and electric and power.
Being located on the Northside of Scarborough this well presented home offers excellent access to a wealth of local amenities including supermarket, library, doctors surgery, Scarborough hospital, a choice of junior and secondary schools plus excellent public transport links making this an excellent all round family home. Internal viewing is highly recommended!
Briefly comprising of a porch leading to an entrance hall, dual aspect bay fronted lounge, kitchen/diner, two bedrooms the second being used as a dining room, bathroom and a utility space. The outside offers a detached garage with a new roof and electric door, drive with ample parking and a car port and wrap around gardens that benefit from the sun all day.
Entrance - Porch leading to hallway with LED down lights, loft access, wood flooring and radiator.
Lounge - 5.1 x 4.2 (16'8" x 13'9") - uPVC double glazed bay window to the front, uPVC double glazed window to the side, two radiators, wood stove, LED down lights and wood flooring.
Kitchen - 4.5 x 3.9 (14'9" x 12'9") - Range of base, wall and drawer units, quartz worktop, integrated oven and hob, space for fridge and freezer, integrated dishwasher, extractor hood, inset sink with mixer tap, uPVC double glazed window, radiator and LED down lights.
Utility Space - 2.5 x 0.9 (8'2" x 2'11") - Space for washing machine, uPVC double glazed window, ladder radiator and LED down lights.
Bedroom One - 4.3 x 3.9 (14'1" x 12'9") - Two uPVC double glazed windows, radiator and LED down lights.
Bedroom Two/Dining Room - 4.2 x 3.3 (13'9" x 10'9") - Two uPVC double glazed windows, uPVC double glazed french doors, radiator, wood flooring and LED down lights.
Bathroom - 2.5 x 1.8 (8'2" x 5'10") - Shower cubicle with power shower, hand basin, WC, uPVC double glazed window, LED down lights and ladder radiator.
Outside - Wrap around garden, driveway and detached garage with electric up and over door and electric and power.
