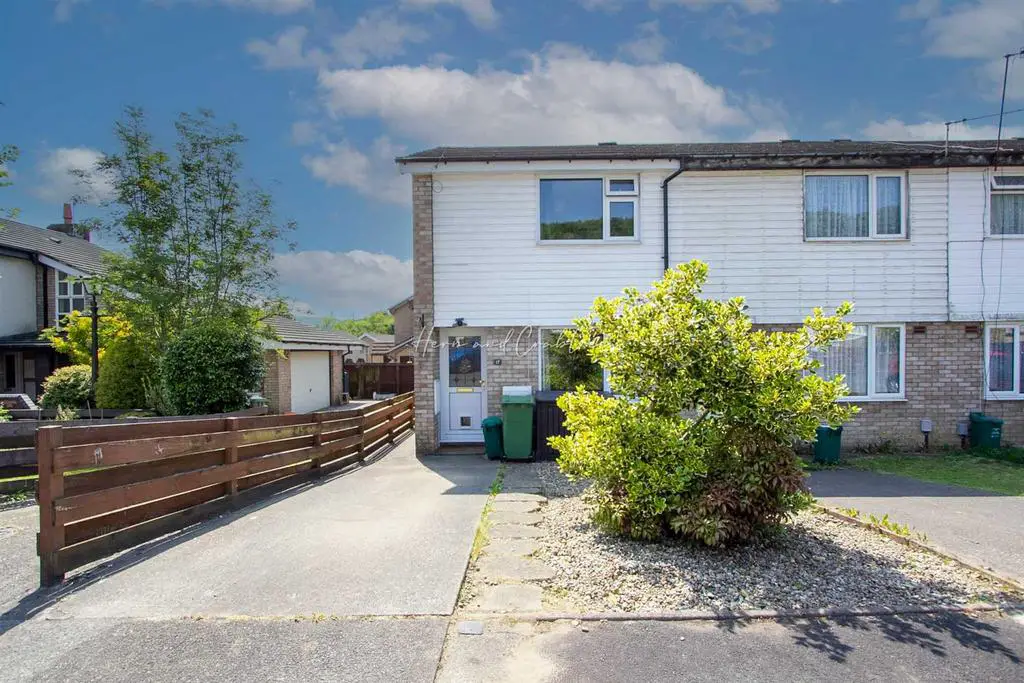
House For Sale £215,000
This charming two bed end terrace property is located in the sought after Taffs Well village. offering excellent road and rail links to Cardiff city centre and the A470/M4 motorway. Perfect for those who want to be in a semi rural location, with the River Taff and Garth Hill close by for walking.
Accommodation briefly comprises entrance hall, lounge and kitchen diner to the first floor. To the second floor there are two bedrooms and a bathroom. The property also benefits from a tandem driveway providing off street parking and an enclosed rear garden.
This property would make a brilliant first time buy or investment, viewings can be arranged via our Heath branch.
Entrance Hall - PVC door to front with cat flap, stairs to the first floor, radiator, door through to lounge.
Lounge - 1.07m x 3.25m (3'6 x 10'8) - PVC double glazed window to the front, radiator, laminate flooring, coved ceiling, door through to kitchen diner.
Kitchen Diner - 4.27m x 2.64m (14'0 x 8'8) - PVC double glazed window to the rear, PVC obscured double glazed window to the side, PVC door to the rear with side return obscured double glazed window. Radiator, tiled floor. Kitchen has a matching range of base and eye level units, stainless steel sink unit, space and plumbing for washing machine, space and gas point for cooker. Under-stair storage cupboard. 'Worcester' combination boiler.
First Floor Landing - Loft access hatch, PVC obscured double glazed window to the side, storage cupboard, fitted carpet, doors to all rooms.
Bedroom One - 4.34m max x 2.97m (14'3 max x 9'9) - PVC double glazed window to the front, radiator, fitted carpet, built-in wardrobes with folding doors.
Bedroom Two - 2.62m x 2.31m (8'7 x 7'7) - PVC double glazed window to the rear, radiator, fitted carpet, built-in wardrobe with folding doors.
Bathroom - PVC obscured double glazed window to the rear, chrome heated towel rail. Three piece suite comprising bath, fitted power shower over, vanity unit with sink and storage, close coupled WC, tiled floor and tiled walls, extractor fan.
External -
Front - Garden with decorative chippings and shrub. Tandem driveway, side access to rear garden.
Rear Garden - Laid to lawn, patio area, decked area, garden shed to remain.
Additional Information - We have been advised by the vendor that the property is Freehold.
Accommodation briefly comprises entrance hall, lounge and kitchen diner to the first floor. To the second floor there are two bedrooms and a bathroom. The property also benefits from a tandem driveway providing off street parking and an enclosed rear garden.
This property would make a brilliant first time buy or investment, viewings can be arranged via our Heath branch.
Entrance Hall - PVC door to front with cat flap, stairs to the first floor, radiator, door through to lounge.
Lounge - 1.07m x 3.25m (3'6 x 10'8) - PVC double glazed window to the front, radiator, laminate flooring, coved ceiling, door through to kitchen diner.
Kitchen Diner - 4.27m x 2.64m (14'0 x 8'8) - PVC double glazed window to the rear, PVC obscured double glazed window to the side, PVC door to the rear with side return obscured double glazed window. Radiator, tiled floor. Kitchen has a matching range of base and eye level units, stainless steel sink unit, space and plumbing for washing machine, space and gas point for cooker. Under-stair storage cupboard. 'Worcester' combination boiler.
First Floor Landing - Loft access hatch, PVC obscured double glazed window to the side, storage cupboard, fitted carpet, doors to all rooms.
Bedroom One - 4.34m max x 2.97m (14'3 max x 9'9) - PVC double glazed window to the front, radiator, fitted carpet, built-in wardrobes with folding doors.
Bedroom Two - 2.62m x 2.31m (8'7 x 7'7) - PVC double glazed window to the rear, radiator, fitted carpet, built-in wardrobe with folding doors.
Bathroom - PVC obscured double glazed window to the rear, chrome heated towel rail. Three piece suite comprising bath, fitted power shower over, vanity unit with sink and storage, close coupled WC, tiled floor and tiled walls, extractor fan.
External -
Front - Garden with decorative chippings and shrub. Tandem driveway, side access to rear garden.
Rear Garden - Laid to lawn, patio area, decked area, garden shed to remain.
Additional Information - We have been advised by the vendor that the property is Freehold.
