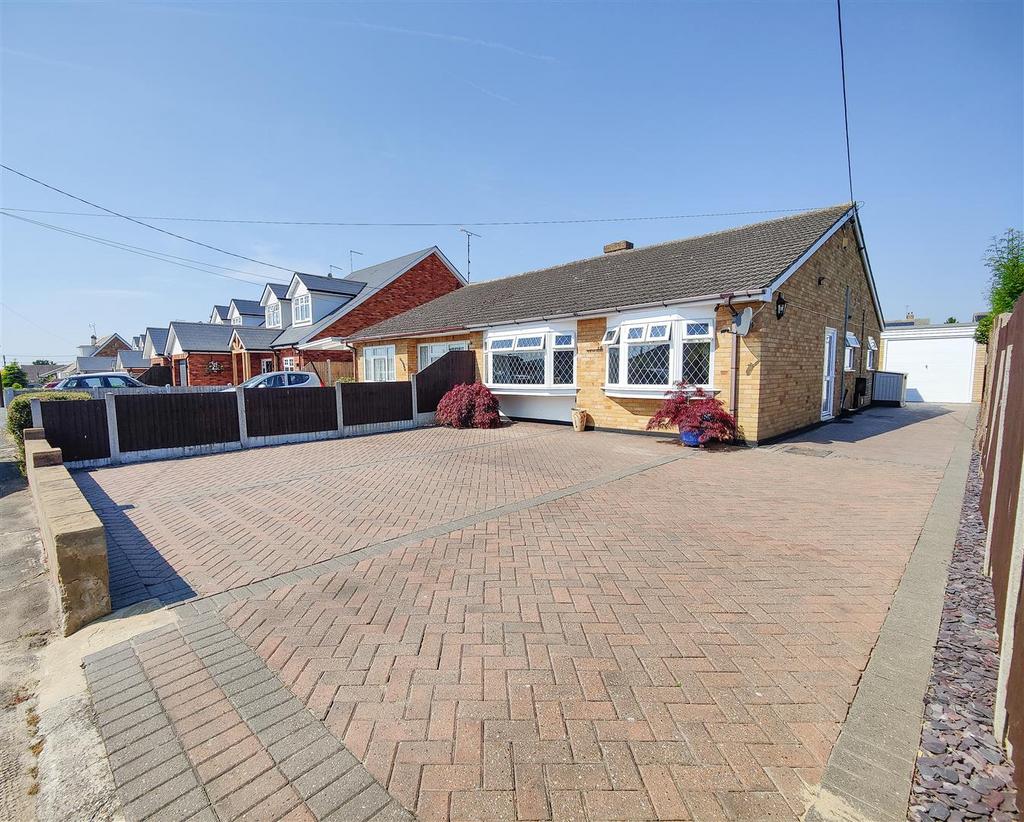
House For Sale £450,000
Turner Sales are excited to offer for sale this stunning and spacious TWO DOUBLE BEDROOM semi-detached bungalow situated in a very sought after location of Benfleet. Internally the property offers a lounge measuring over 20ft, a large dining room, modern kitchen and recently fitted three piece shower room. Externally, there is a beautifully landscaped rear garden with large decked area, undercover bbq area and access to a detached garage with parking for multiple cars to the front. Call us on[use Contact Agent Button] to arrange a viewing.
Entrance - L-shaped entrance hall, fitted carpet, smooth plastered and coved ceiling, loft access hatch, wall mounted radiator, doors to accommodation.
Lounge - 6.35m x 3.35m (20'10 x 11'0) - Smooth plastered and coved ceiling, two wall mounted radiators, carpet laid to floor, opening through to...
Dining Room - 4.90m x 2.62m (16'1 x 8'7) - An excellent addition to the property is this substantial conservatory across the vast majority of the rear elevation clearly being used as further reception space. The room has wood effect laminate flooring, two wall mounted radiators, sky light, uPVC double glazed windows to either side and rear with central French doors to rear overlooking and providing access to landscaped rear garden.
Kitchen - 3.61m x 2.72m (11'10 x 8'11) - Fitted with matching cream high gloss wall and base units with complementary work surface and inset one and a half ceramic sink and drainer, integrated appliances, built in eye level oven with separate induction hob and extractor over, tiled splash backs, double glazed obscure window to side, smooth plastered and coved ceiling, wood effect laminate flooring.
Primary Bedroom - 4.52m x 3.18m (14'10 x 10'5) - An excellent size bedroom situated at the front of the property having uPVC double glazed lead light bay window to front, fitted carpet, wall mounted radiator, smooth plastered ceiling.
Second Bedroom - 3.61m x 2.87m (11'10 x 9'5) - A good size second bedroom once again situated at the front of the property having uPVC double glazed lead light bay window to front, fitted carpet, wall mounted radiator, smooth plastered and coved ceiling, fitted wardrobes.
Shower Room - Fitted with a modern three piece white suite comprising large corner shower cubicle, wash hand basin with mixer tap in vanity unit with storage under and low level w/c with push button, wall mounted chrome heated towel rail, double glazed lead light window to side, wood effect laminate flooring.
Rear Garden - Stunning rear garden commencing with paved patio, low level brick built wall with flower beds and steps upto a large decked area, wooden built bbq area with roof over, established flower beds, fence to all boundaries, access to detached garage and access to front of property via gate to side.
Detached Garage - Access via door from rear garden or up and over door to front, with power and lighting, work benches and double glazed windows to rear.
Driveway - Paved driveway offering off street parking for multiple cars with low level brick built wall to front, fence to either side and access to the front of the garage.
Entrance - L-shaped entrance hall, fitted carpet, smooth plastered and coved ceiling, loft access hatch, wall mounted radiator, doors to accommodation.
Lounge - 6.35m x 3.35m (20'10 x 11'0) - Smooth plastered and coved ceiling, two wall mounted radiators, carpet laid to floor, opening through to...
Dining Room - 4.90m x 2.62m (16'1 x 8'7) - An excellent addition to the property is this substantial conservatory across the vast majority of the rear elevation clearly being used as further reception space. The room has wood effect laminate flooring, two wall mounted radiators, sky light, uPVC double glazed windows to either side and rear with central French doors to rear overlooking and providing access to landscaped rear garden.
Kitchen - 3.61m x 2.72m (11'10 x 8'11) - Fitted with matching cream high gloss wall and base units with complementary work surface and inset one and a half ceramic sink and drainer, integrated appliances, built in eye level oven with separate induction hob and extractor over, tiled splash backs, double glazed obscure window to side, smooth plastered and coved ceiling, wood effect laminate flooring.
Primary Bedroom - 4.52m x 3.18m (14'10 x 10'5) - An excellent size bedroom situated at the front of the property having uPVC double glazed lead light bay window to front, fitted carpet, wall mounted radiator, smooth plastered ceiling.
Second Bedroom - 3.61m x 2.87m (11'10 x 9'5) - A good size second bedroom once again situated at the front of the property having uPVC double glazed lead light bay window to front, fitted carpet, wall mounted radiator, smooth plastered and coved ceiling, fitted wardrobes.
Shower Room - Fitted with a modern three piece white suite comprising large corner shower cubicle, wash hand basin with mixer tap in vanity unit with storage under and low level w/c with push button, wall mounted chrome heated towel rail, double glazed lead light window to side, wood effect laminate flooring.
Rear Garden - Stunning rear garden commencing with paved patio, low level brick built wall with flower beds and steps upto a large decked area, wooden built bbq area with roof over, established flower beds, fence to all boundaries, access to detached garage and access to front of property via gate to side.
Detached Garage - Access via door from rear garden or up and over door to front, with power and lighting, work benches and double glazed windows to rear.
Driveway - Paved driveway offering off street parking for multiple cars with low level brick built wall to front, fence to either side and access to the front of the garage.
