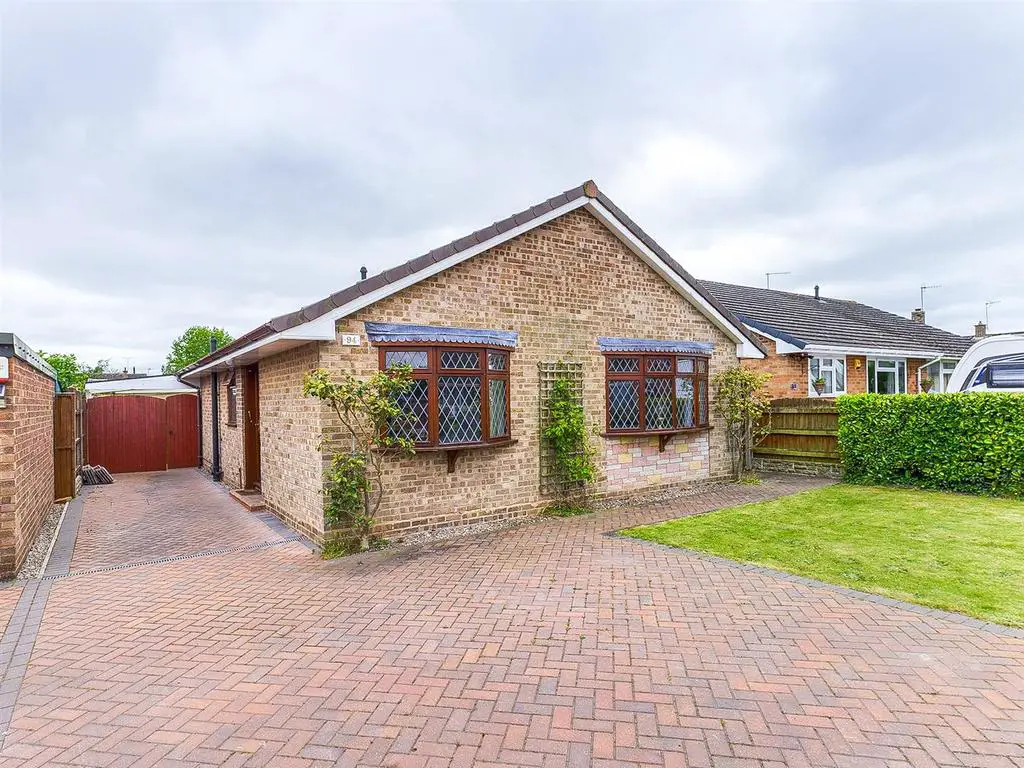
House For Sale £315,000
A very attractive and well proportioned detached bungalow situated in the popular Beeches on the outskirts of Upton. Comprising: hallway, lounge/dining room, breakfast kitchen, conservatory with underfloor heating, two bedrooms, bathroom, WC, driveway, carport and garage, generous rear garden with workshop and potting shed. The property would benefit from some updating, but offers great scope to improve and is offered with no onward chain. The property is also fully double glazed, centrally heated and has solar and thermal panels. Viewing is essential.
Entrance - Wooden front door with obscure glazed panel, opens to:
Entrance Hall - Radiator, loft access, large airing cupboard.
Lounge/Dining Room - 8.97mx 3.46m (29'5"x 11'4") - Two side facing obscure high level double glazed windows, three double radiators, television and telephone points, rear facing double glazed double doors open to:
Conservatory - 2.99m x 2.24m (9'9" x 7'4") - Double glazed, low brick wall and timber construction, underfloor heating, tiled floor, power and light points, wall lights.
Kitchen - 5.33m x 2.50m (17'5" x 8'2") - Side facing double glazed window, rear facing door and window to the rear garden, range of wooden eye and base level units, worktops with inset one and a half sink and drainer unit, electric oven, electric hob, plumbing for washing machine, space for other appliances.
Inner Hall - Floor mounted oil fired boiler and additional storage, folding door to:
Wc - Low level WC, wash basin.
Bedroom One - 3.86m x 3.54m (12'7" x 11'7" ) - Front facing double glazed bay window overlooking the front garden, two radiators, built in wardrobe, telephone point.
Bedroom Two - 2.73m x 2.71m (8'11" x 8'10") - Front facing double glazed bay window, radiator, built in wardrobe.
Bathroom - 2.28m x 1.67m (7'5" x 5'5") - Side facing obscure double glazed window, panel bath with electric shower over, low level WC, fitted storage units with inset sink, radiator, extractor fan, tiled walls.
Rear Garden - Larger than average garden with outbuildings, laid initially to slab and block paved paths and seating area, rest laid to lawn with a wild garden section towards the rear, enclosed by timber panel fencing, two mature but managed trees, well stocked shrub and flowering borders.
Front Garden - Block paved driveway leads to gate and garage.
Front garden laid to block paving.
Garage - 5.22m x 2.83m (17'1" x 9'3") - Metal up and over door, side door and window, power and light.
Covered porch and car port between garage and house, with gated front access and outside tap.
Tool Shed And Potting Shed - Lean-to timber structure with interconnecting door, power and light, glazed windows and doors.
Oil tank is at side of garage.
Directions - From the Allan Morris Upton upon Severn office proceed over the river bridge, after passing the Marina on the right follow the road and take the turning right into Ryall then the second turning right into The Beeches where the property can be found in the second cul de sac on the left hand side. To arrange a viewing or with any queries please call us on[use Contact Agent Button] or [use Contact Agent Button]
Entrance - Wooden front door with obscure glazed panel, opens to:
Entrance Hall - Radiator, loft access, large airing cupboard.
Lounge/Dining Room - 8.97mx 3.46m (29'5"x 11'4") - Two side facing obscure high level double glazed windows, three double radiators, television and telephone points, rear facing double glazed double doors open to:
Conservatory - 2.99m x 2.24m (9'9" x 7'4") - Double glazed, low brick wall and timber construction, underfloor heating, tiled floor, power and light points, wall lights.
Kitchen - 5.33m x 2.50m (17'5" x 8'2") - Side facing double glazed window, rear facing door and window to the rear garden, range of wooden eye and base level units, worktops with inset one and a half sink and drainer unit, electric oven, electric hob, plumbing for washing machine, space for other appliances.
Inner Hall - Floor mounted oil fired boiler and additional storage, folding door to:
Wc - Low level WC, wash basin.
Bedroom One - 3.86m x 3.54m (12'7" x 11'7" ) - Front facing double glazed bay window overlooking the front garden, two radiators, built in wardrobe, telephone point.
Bedroom Two - 2.73m x 2.71m (8'11" x 8'10") - Front facing double glazed bay window, radiator, built in wardrobe.
Bathroom - 2.28m x 1.67m (7'5" x 5'5") - Side facing obscure double glazed window, panel bath with electric shower over, low level WC, fitted storage units with inset sink, radiator, extractor fan, tiled walls.
Rear Garden - Larger than average garden with outbuildings, laid initially to slab and block paved paths and seating area, rest laid to lawn with a wild garden section towards the rear, enclosed by timber panel fencing, two mature but managed trees, well stocked shrub and flowering borders.
Front Garden - Block paved driveway leads to gate and garage.
Front garden laid to block paving.
Garage - 5.22m x 2.83m (17'1" x 9'3") - Metal up and over door, side door and window, power and light.
Covered porch and car port between garage and house, with gated front access and outside tap.
Tool Shed And Potting Shed - Lean-to timber structure with interconnecting door, power and light, glazed windows and doors.
Oil tank is at side of garage.
Directions - From the Allan Morris Upton upon Severn office proceed over the river bridge, after passing the Marina on the right follow the road and take the turning right into Ryall then the second turning right into The Beeches where the property can be found in the second cul de sac on the left hand side. To arrange a viewing or with any queries please call us on[use Contact Agent Button] or [use Contact Agent Button]
