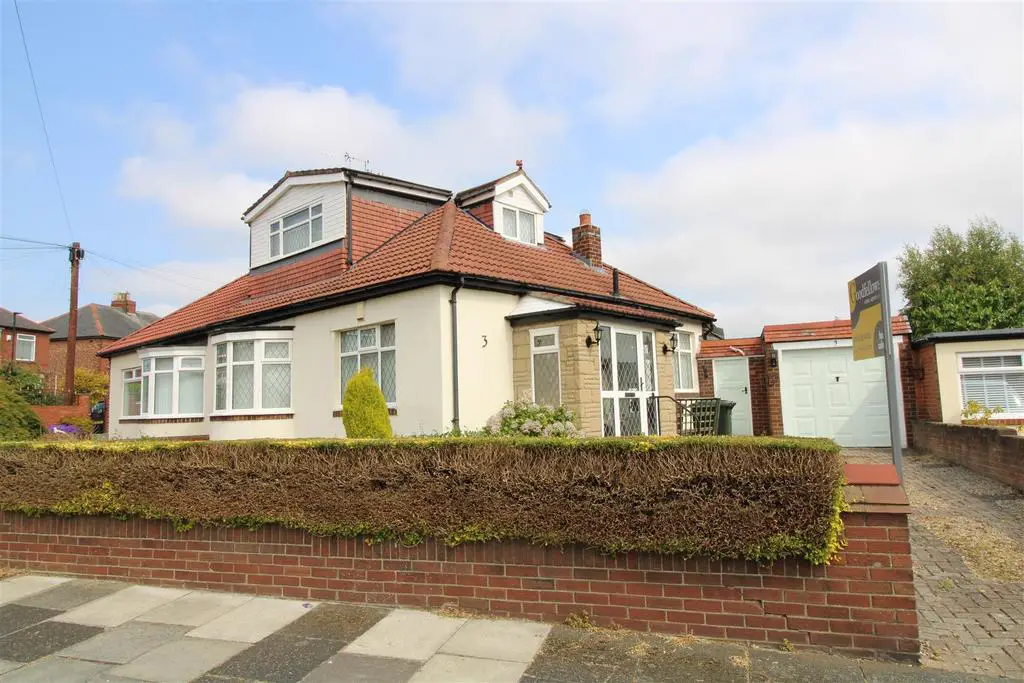
House For Sale £310,000
An extended and deceptively spacious 3 Bedroomed semi detached dormer bungalow, conveniently situated within this sought after residential area. Occupied by the same family for over 60 years, there is scope for some updating and an opportunity to create a superb home to the purchasers' own taste and requirements. The Entrance Hall leads to the Reception Hall with Delft rack. The Lounge has a coal effect real flame gas fire within an attractive Adam style surround with arched recess and display cabinet and bay to the front. The Snug also has a coal effect real flame gas fire within an ornate Adam style surround with display niche and archway to the open plan Dining Room, with spacious storage cupboard and patio doors to the rear garden. The Kitchen is fitted with a good range of wall, base & display units, with sink unit, split level oven, 4 ring gas hob with extractor over, integral fridge, freezer and dishwasher with matching doors and door to the side hall. Bedroom 1 is to the front with fitted wardrobes. Stairs lead from the dining room to the First Floor Landing. Bedroom 2 is to the front and has a range of fitted wardrobes, drawer and display units and an En Suite Shower/WC, with low level wc, wall mounted wash basin and shower cubicle with electric shower. Bedroom 3 has built in wardrobes and is to the rear. The 32' Double Length Garage has up and over doors to either end and an inspection pit.
Externally, the Front Garden has a collection of plants and shrubs, with driveway to the garage. The Rear Garden has patio areas, lawn, variety of shrubs and a shed, as well as an additional hardstanding from the rear of the garage.
Debdon Gardens is ideally situated within this desirable area, yet well placed for local schools and the shopping and leisure facilities of Chillingham Road. There is good access to the A1058 Coast Road, with excellent road and public transport links.
Entrance Hall - 2.64m x 1.27m (8'8 x 4'2) -
Lounge - 3.78m x 5.05m (bay) (12'5 x 16'7 (bay)) -
Snug - 3.15m x 3.35m (into recess) (10'4 x 11'0 (into rec -
Dining Room - 3.28m x 2.95m (10'9 x 9'8) -
Kitchen - 3.58m x 2.95m (11'9 x 9'8) -
Bedroom 1 - 2.74m x 3.20m (max to back of 'robes) (9'0 x 10'6 -
Shower/Wc - 2.36m x 1.68m (7'9 x 5'6) -
First Floor Landing -
Bedroom 2 - 3.40m x 2.95m (max to back of 'robes) (11'2 x 9'8 -
En Suite Shower/Wc -
Bedroom 3 - 2.59m x 3.15m (max to back of 'robes) (8'6 x 10'4 -
Double Garage - 9.80m x 2.64m (32'2 x 8'8) -
Externally, the Front Garden has a collection of plants and shrubs, with driveway to the garage. The Rear Garden has patio areas, lawn, variety of shrubs and a shed, as well as an additional hardstanding from the rear of the garage.
Debdon Gardens is ideally situated within this desirable area, yet well placed for local schools and the shopping and leisure facilities of Chillingham Road. There is good access to the A1058 Coast Road, with excellent road and public transport links.
Entrance Hall - 2.64m x 1.27m (8'8 x 4'2) -
Lounge - 3.78m x 5.05m (bay) (12'5 x 16'7 (bay)) -
Snug - 3.15m x 3.35m (into recess) (10'4 x 11'0 (into rec -
Dining Room - 3.28m x 2.95m (10'9 x 9'8) -
Kitchen - 3.58m x 2.95m (11'9 x 9'8) -
Bedroom 1 - 2.74m x 3.20m (max to back of 'robes) (9'0 x 10'6 -
Shower/Wc - 2.36m x 1.68m (7'9 x 5'6) -
First Floor Landing -
Bedroom 2 - 3.40m x 2.95m (max to back of 'robes) (11'2 x 9'8 -
En Suite Shower/Wc -
Bedroom 3 - 2.59m x 3.15m (max to back of 'robes) (8'6 x 10'4 -
Double Garage - 9.80m x 2.64m (32'2 x 8'8) -
