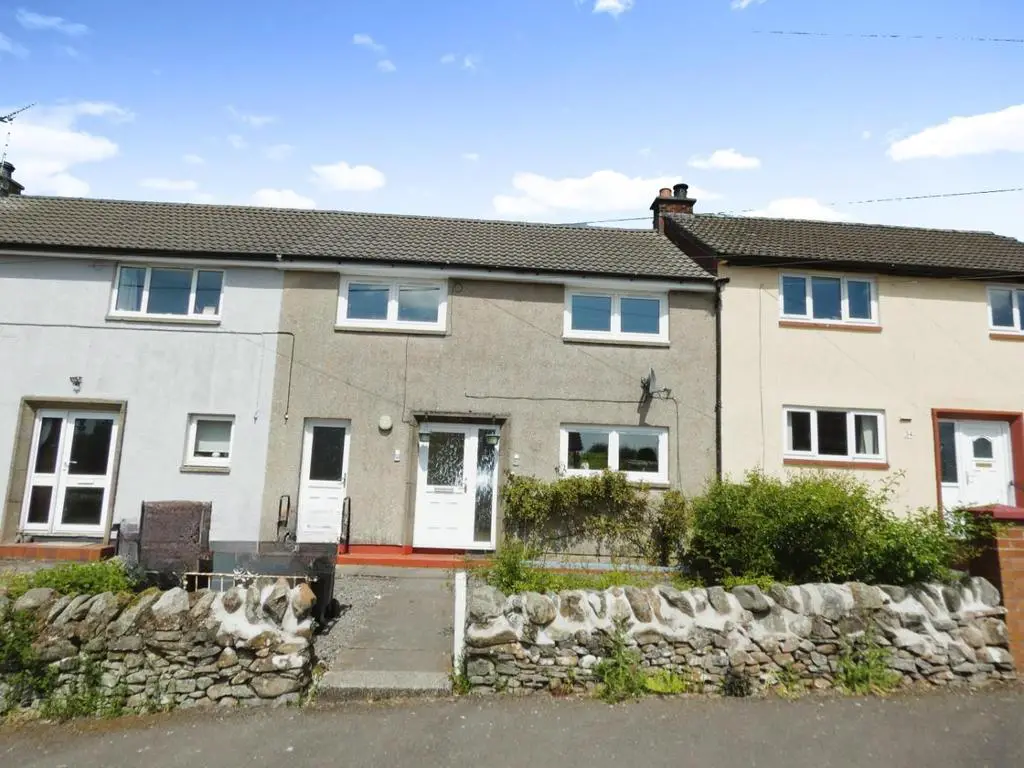
House For Sale £115,000
Property Launch on Friday 16th June between 12;00 - 13;00, please contact Hunters to schedule you viewing.
We are delighted to offer to the market this beautifully situated Mid Link House located in the village of Ae ideally suited for young families, with the local Primary School and playpark within walking distance. The property is boasting stunning elevated views to the rear with a wealth of opportunity for a buyer to move into the property truly make their own - Please Contact Hunters today!
The accommodation briefly comprises of an Entrance Hall, Living/Dining Room, Kitchen and Utility to the Ground Floor, Three Bedrooms and Bathroom to the First Floor. The property is benefitting from Double Glazing and Electric Heating.
With popular woodland walks and 7-stane cycle routes within the vicinity, this property must be viewed to fully appreciate its' rural setting. No Onward Chain.
Ground Floor -
Entrance Hall - Approached through double glazed door with glazed side panel, incorporating electric storage heater and stairs to the first floor.
Living & Dining Room - 5.66m x 3.38m (18'7" x 11'1") - Dual aspect reception room with window to the front and rear elevation, incorporating open grated feature fire place and 2 electric storage heaters.
Dining Kitchen - 3.84m x 3.28m (12'7" x 10'9") - Incorporating fitted base and wall units with complimentary worksurface over, space for a cooker, space for a washing machine, space for an undercounter fridge, sink unit, understair storage cupboard, window and double glazed door.
Utility Room - 2.26m x 1.98m (7'5" x 6'6") - External double glazed access door.
First Floor -
Landing - With window to the rear elevation and built in cupboard.
Bedroom 1 - 3.91m x 3.28m (12'10" x 10'9") - Front facing bedroom with window to the front elevation, electric storage heater and built in storage cupboard.
Bedroom 2 - 3.35m x 2.79m (11' x 9'2" ) - Front facing bedroom with window to the front elevation, electric storage heater and loft access.
Bedroom 3 - 2.79m x 2.41m (9'2" x 7'11") - Rear facing bedroom with window, built in wardrobe and electric storage heater.
Bathroom - 1.96m x 1.65m (6'5" x 5'5") - Incorporating a 3 piece suite comprising of panelled bath with electric shower over, pedestal wash hand basin, low-level WC and double glazed widow.
Externally - The property is benefiting from a low maintenance, well established garden to the front. To the rear is a mature, well established laid lawn garden with stunning elevated views.
Energy Rating - E
Council Tax Band - B
We are delighted to offer to the market this beautifully situated Mid Link House located in the village of Ae ideally suited for young families, with the local Primary School and playpark within walking distance. The property is boasting stunning elevated views to the rear with a wealth of opportunity for a buyer to move into the property truly make their own - Please Contact Hunters today!
The accommodation briefly comprises of an Entrance Hall, Living/Dining Room, Kitchen and Utility to the Ground Floor, Three Bedrooms and Bathroom to the First Floor. The property is benefitting from Double Glazing and Electric Heating.
With popular woodland walks and 7-stane cycle routes within the vicinity, this property must be viewed to fully appreciate its' rural setting. No Onward Chain.
Ground Floor -
Entrance Hall - Approached through double glazed door with glazed side panel, incorporating electric storage heater and stairs to the first floor.
Living & Dining Room - 5.66m x 3.38m (18'7" x 11'1") - Dual aspect reception room with window to the front and rear elevation, incorporating open grated feature fire place and 2 electric storage heaters.
Dining Kitchen - 3.84m x 3.28m (12'7" x 10'9") - Incorporating fitted base and wall units with complimentary worksurface over, space for a cooker, space for a washing machine, space for an undercounter fridge, sink unit, understair storage cupboard, window and double glazed door.
Utility Room - 2.26m x 1.98m (7'5" x 6'6") - External double glazed access door.
First Floor -
Landing - With window to the rear elevation and built in cupboard.
Bedroom 1 - 3.91m x 3.28m (12'10" x 10'9") - Front facing bedroom with window to the front elevation, electric storage heater and built in storage cupboard.
Bedroom 2 - 3.35m x 2.79m (11' x 9'2" ) - Front facing bedroom with window to the front elevation, electric storage heater and loft access.
Bedroom 3 - 2.79m x 2.41m (9'2" x 7'11") - Rear facing bedroom with window, built in wardrobe and electric storage heater.
Bathroom - 1.96m x 1.65m (6'5" x 5'5") - Incorporating a 3 piece suite comprising of panelled bath with electric shower over, pedestal wash hand basin, low-level WC and double glazed widow.
Externally - The property is benefiting from a low maintenance, well established garden to the front. To the rear is a mature, well established laid lawn garden with stunning elevated views.
Energy Rating - E
Council Tax Band - B
