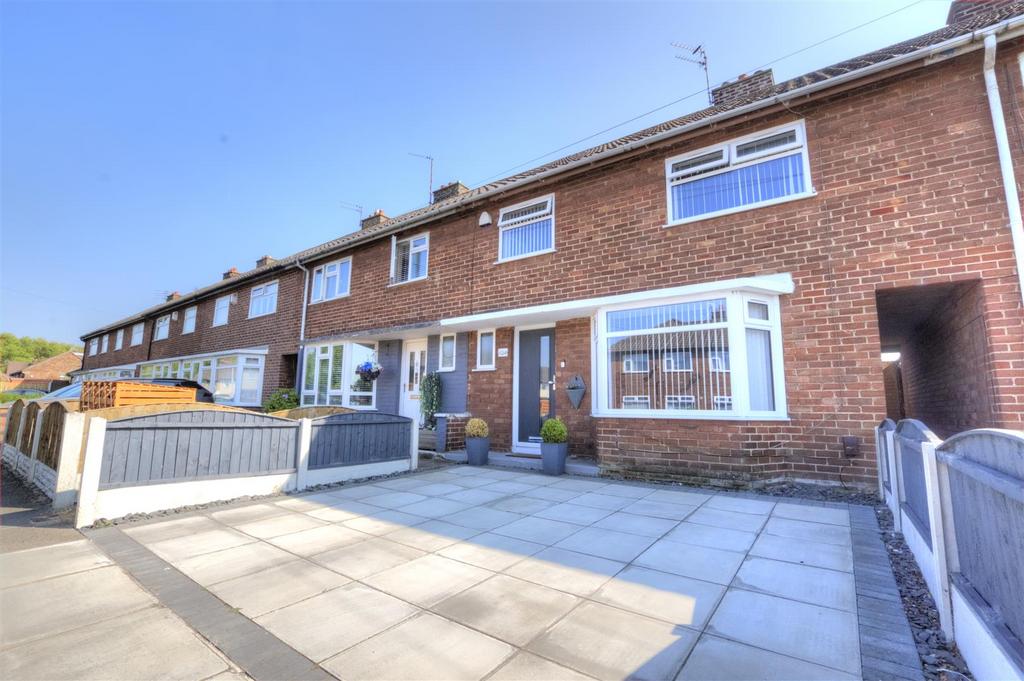
House For Sale £230,000
Michael Moon are delighted to offer for sale this delightful terraced house, which has been tastefully decorated by the current owners.
The property briefly comprises of an entrance hall, lounge, open plan kitchen/diner. Upstairs you will find three bedrooms, a spacious shower room and landing.
The outside of the property features well-maintained gardens to the rear, as well as brick outbuildings. the front of the property has off road parking for multiple cars and a path leading to front door.
Ideal for any first time buyers looking to get on the property ladder whilst living in a sought after area, expect this one to be snapped up! Call early to avoid disappointment.
Set in the residential area of Crosby, this home is ideal for anybody wishing to live close to local schools, shops and other amenities. There are plenty of transport links nearby and Crosby Village, which hosts an array of restaurants and bars is just a short walk away.
Ground Floor -
Entrance Hall - 1.80m x 3.66m (5'11 x 12'0) - UPVC frosted double glazed door and window to front elevation, laminate flooring, radiator, consumer unit.
Lounge - 3.81m x 4.11m (12'06 x 13'06) - UPVC double glazed bay style window to front elevation, carpet flooring, TV point, radiator.
Kitchen/Diner - 5.69m x 2.79m (18'08 x 9'02) - UPVC double glazed windows and door to rear elevation, laminate flooring, downlights, range of wall and base units, induction hob with electric oven, tiled splashback, sink with chrome mixer tap, integrated washing machine.
First Floor -
Landing - 2.34m x 2.01m (7'08 x 6'07) - Loft access, carpet flooring.
Bedroom One - 3.35m x 3.56m (11'0 x 11'08) - UPVC double glazed window to front elevation, carpet flooring, radiator.
Bedroom Two - 3.89m x 2.79m (12'09 x 9'02) - UPVC double glazed windows to rear elevation, carpet flooring, radiator, storage cupboard housing boiler.
Bedroom Three - 2.82m x 2.54m (9'03 x 8'04) - UPVC double glazing to front elevation, downlights, radiator, laminate flooring.
Shower Room - 3.18m x 1.70m (10'05 x 5'07) - Two UPVC frosted double glazed windows to rear elevation, laminate flooring, WC, wash hand basin, walk in shower with rainfall shower head, downlights, radiator, storage cupboard.
Externally -
Front Garden - Block paved driveway, dropped kerb, path to front door
Rear Garden - Patio area, side access, two outbuildings, outside tap and security light, lawn and secure fencing.
The property briefly comprises of an entrance hall, lounge, open plan kitchen/diner. Upstairs you will find three bedrooms, a spacious shower room and landing.
The outside of the property features well-maintained gardens to the rear, as well as brick outbuildings. the front of the property has off road parking for multiple cars and a path leading to front door.
Ideal for any first time buyers looking to get on the property ladder whilst living in a sought after area, expect this one to be snapped up! Call early to avoid disappointment.
Set in the residential area of Crosby, this home is ideal for anybody wishing to live close to local schools, shops and other amenities. There are plenty of transport links nearby and Crosby Village, which hosts an array of restaurants and bars is just a short walk away.
Ground Floor -
Entrance Hall - 1.80m x 3.66m (5'11 x 12'0) - UPVC frosted double glazed door and window to front elevation, laminate flooring, radiator, consumer unit.
Lounge - 3.81m x 4.11m (12'06 x 13'06) - UPVC double glazed bay style window to front elevation, carpet flooring, TV point, radiator.
Kitchen/Diner - 5.69m x 2.79m (18'08 x 9'02) - UPVC double glazed windows and door to rear elevation, laminate flooring, downlights, range of wall and base units, induction hob with electric oven, tiled splashback, sink with chrome mixer tap, integrated washing machine.
First Floor -
Landing - 2.34m x 2.01m (7'08 x 6'07) - Loft access, carpet flooring.
Bedroom One - 3.35m x 3.56m (11'0 x 11'08) - UPVC double glazed window to front elevation, carpet flooring, radiator.
Bedroom Two - 3.89m x 2.79m (12'09 x 9'02) - UPVC double glazed windows to rear elevation, carpet flooring, radiator, storage cupboard housing boiler.
Bedroom Three - 2.82m x 2.54m (9'03 x 8'04) - UPVC double glazing to front elevation, downlights, radiator, laminate flooring.
Shower Room - 3.18m x 1.70m (10'05 x 5'07) - Two UPVC frosted double glazed windows to rear elevation, laminate flooring, WC, wash hand basin, walk in shower with rainfall shower head, downlights, radiator, storage cupboard.
Externally -
Front Garden - Block paved driveway, dropped kerb, path to front door
Rear Garden - Patio area, side access, two outbuildings, outside tap and security light, lawn and secure fencing.
