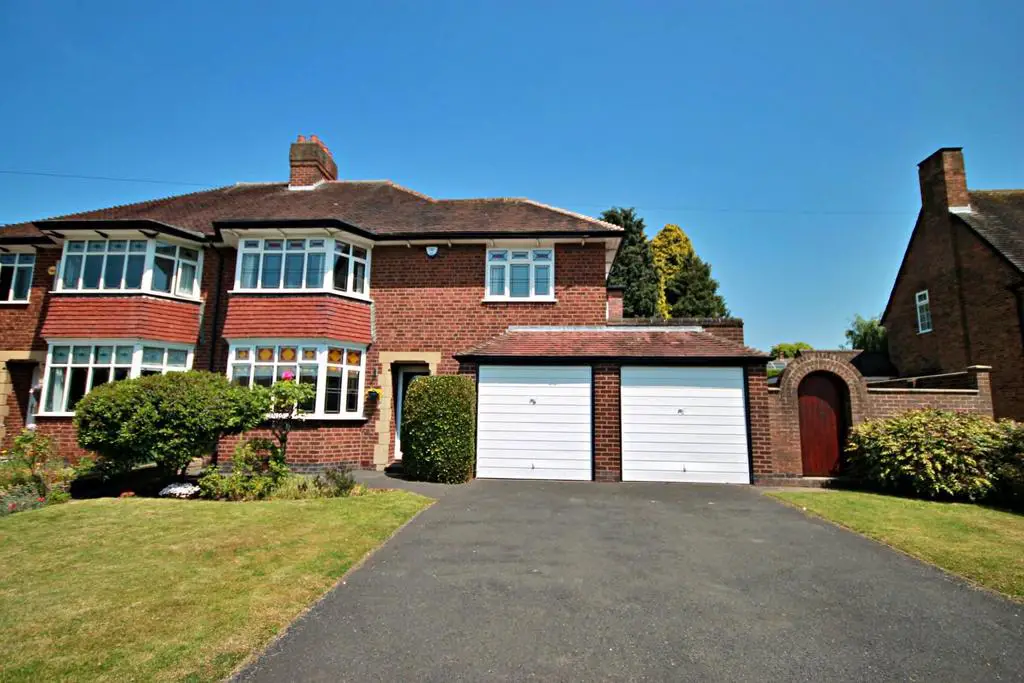
House For Sale £375,000
Hunters are thrilled to offer FOR SALE this exceptional four-bedroom, extended, traditional, semi-detached family home. Situated within the catchment of excellent local schools and spacious throughout with a spectacular garden including a fully functional WW2 bomb shelter this stunning property in brief comprises; entrance hall, living room, dining room, kitchen, conservatory, shower room. double garage, workshop, four bedrooms, bathroom and separate WC.. To the front is a substantial driveway and to the rear is a large mature landscaped garden.
Entrance Hallway -
Dining Room - 4.45m (into bay) x 3.96m (14'7" (into bay) x 13') - Double glazed 'Bay' window to the front, carpet to floor, feature fire place, ceiling light, power points, radiator.
Living Room - 4.57m x 3.91m (15' x 12'10") - Double glazed windows to the rear with additional double doors leading to the rear garden, carpet to floor, feature fire place, power points, radiator, ceiling and wall lights.
Kitchen - 4.88m (max) x 3.40m (max) (16' (max) x 11'2" (max) - Double glazed windows to the rear, ceramic tiled flooring, a range of wall and base units, built-in oven and hob, stainless steel sink and drainer, power points,
Downstairs Shower Room - 2.84m x 1.98m (9'4" x 6'6") - Double glazed windows to rear with additional access to rear garden, carpet to floor, walk-in shower, low flush W.C, wash hand basin, tiled splash back, ceiling light.
Conservatory - 3.84m x 2.57m (12'7" x 8'5") - Double glazed windows to the side, external door leading to rear garden, ceramic tiled flooring, plumbing for washing machine, power points, radiator.
Workshop - 5.28m x 2.49m (17'4" x 8'2") - External door leading to rear garden, window to side, power points, ceiling light.
Garage - 5.64m x 4.88m (max) (18'6" x 16' (max)) -
Bedroom One - 4.57m x 3.96m (15' x 13') - Double glazed windows to the rear, carpet to floor, fitted wardrobes, ceiling light, power points, radiator.
Bedroom Two - 4.62m (into bay) x 3.96m (15'2" (into bay) x 13') - Double glazed 'Bay' window to the front, carpet to floor, built-in wardrobes, power points, radiator.
Bedroom Three - 3.58m x 3.35m (11'9" x 11') - Double glazed windows to the front, carpet to floor, power points, radiator.
Bedroom Four - 3.35m x 2.90m (11' x 9'6") - Double glazed windows to the rear, carpet to floor, ceiling light, power points, radiator.
Bathroom - 2.44m x 2.51m (8' x 8'3") - Double glazed windows to the rear, part-tiled walls, wash hand basin, bath, built-in cupboards, radiator.
W.C - 2.13m x 0.84m (7' x 2'9") - Double glazed windows to the side, low flush W.C, wash hand basin.
Rear Garden - Paved patio area, laid to lawn, mature trees and shrubs to the borders and the added benefit of an Air Raid Shelter!
Entrance Hallway -
Dining Room - 4.45m (into bay) x 3.96m (14'7" (into bay) x 13') - Double glazed 'Bay' window to the front, carpet to floor, feature fire place, ceiling light, power points, radiator.
Living Room - 4.57m x 3.91m (15' x 12'10") - Double glazed windows to the rear with additional double doors leading to the rear garden, carpet to floor, feature fire place, power points, radiator, ceiling and wall lights.
Kitchen - 4.88m (max) x 3.40m (max) (16' (max) x 11'2" (max) - Double glazed windows to the rear, ceramic tiled flooring, a range of wall and base units, built-in oven and hob, stainless steel sink and drainer, power points,
Downstairs Shower Room - 2.84m x 1.98m (9'4" x 6'6") - Double glazed windows to rear with additional access to rear garden, carpet to floor, walk-in shower, low flush W.C, wash hand basin, tiled splash back, ceiling light.
Conservatory - 3.84m x 2.57m (12'7" x 8'5") - Double glazed windows to the side, external door leading to rear garden, ceramic tiled flooring, plumbing for washing machine, power points, radiator.
Workshop - 5.28m x 2.49m (17'4" x 8'2") - External door leading to rear garden, window to side, power points, ceiling light.
Garage - 5.64m x 4.88m (max) (18'6" x 16' (max)) -
Bedroom One - 4.57m x 3.96m (15' x 13') - Double glazed windows to the rear, carpet to floor, fitted wardrobes, ceiling light, power points, radiator.
Bedroom Two - 4.62m (into bay) x 3.96m (15'2" (into bay) x 13') - Double glazed 'Bay' window to the front, carpet to floor, built-in wardrobes, power points, radiator.
Bedroom Three - 3.58m x 3.35m (11'9" x 11') - Double glazed windows to the front, carpet to floor, power points, radiator.
Bedroom Four - 3.35m x 2.90m (11' x 9'6") - Double glazed windows to the rear, carpet to floor, ceiling light, power points, radiator.
Bathroom - 2.44m x 2.51m (8' x 8'3") - Double glazed windows to the rear, part-tiled walls, wash hand basin, bath, built-in cupboards, radiator.
W.C - 2.13m x 0.84m (7' x 2'9") - Double glazed windows to the side, low flush W.C, wash hand basin.
Rear Garden - Paved patio area, laid to lawn, mature trees and shrubs to the borders and the added benefit of an Air Raid Shelter!
