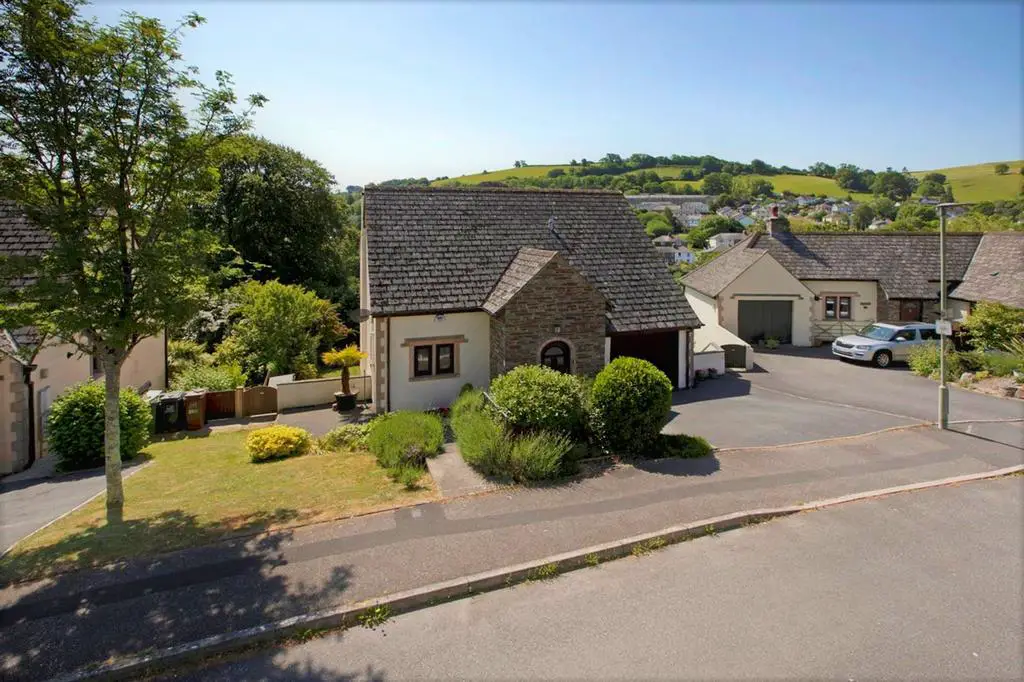
House For Sale £665,000
INTRODUCTION
Copland Meadows is a small, select development of houses situated between Totnes and Dartington. Number 15 is a reverse level four bedroom detached house with a south facing garden and wonderful views. The fabulous views extend across the valley to rolling hills and back towards the town and castle.
The property provides comfortable reverse level living making the most of the fine views from the top floor reception rooms. The entrance level comprises of a large living room and there is also a spacious dining room or study room. In addition, there is a well appointed kitchen, cloakroom / wc, entrance vestibule and integral access to a single garage. Downstairs there are four good size bedrooms and there is a four piece bathroom (with shower) which was re-modelled and put in around 6 years ago.
Number 15 is presented in good condition with uPVC double glazing, a recently fitted combination boiler and there are solar panels to the southerly elevation of the roof. Outside, there is private driveway parking for a couple of vehicles and a single integral garage. The main garden is situated to the rear of the house and is bathed in sunshine for the majority of the morning and afternoon. The garden is predominantly lawned with storage and garden sheds to either side of the house. There is also a useful home office or garden store which is generous in size and highly practical for modern day living trends.
This delightful house is within a very short, level walk of the railway station and town centre. There are also pleasant walks to the River Dart, Dartington Hall Estate and of course the town's shops, schools and amenities.
SELLERS INSIGHT
When I was looking for a detached house in Totnes, initially I found it very difficult to find the right place. I then saw number 15 and was very much taken by the superb views that it offers. I was also looking for a south facing garden which this house offers.
The property has provided me with all the space that I need. The reception rooms are large and light and the bedrooms are all well proportioned. The home office in the garden provides a quiet work area or storage unit and there is plenty of tranquillity in the garden. Parking is never a problem and I have had three cars on the driveway and there is a single garage which is part of the house.
I have considered extending into the loft area as this is a cavernous space. Some of the houses in the road have done this so there is further potential should one wish for additional living space. The solar panels have provided a very useful income stream to me particularly during recent times with the rise in energy costs.
I very much hope that the new buyers enjoy this house as much as I have during my time living here.
STEP INSIDE
From the front entrance, you are greeted by an entrance vestibule with access to an integral garage and inner door leading to the hallway. There is a modern well appointed kitchen and separate cloakroom / wc to the other side of the hallway. The living room is a large, light bay fronted room with an inset log burning fireplace and stunning views across the valley, towards the town centre. This lovely room leads into a dining room or study to suit one's requirements. Again, this room affords pleasant views.
Downstairs, a spacious landing provides access out to the main garden. The four bedrooms all radiate off this landing with the two principal bedrooms looking out to the garden and hills across the valley. The other two bedrooms are generous in size and there is a large four piece bathroom / shower room installed by the current owner. The bedrooms offer ample storage with three of the rooms providing fitted wardrobes. The bathroom suite provides floor to ceiling tiling and under floor heating. There is also a shower to the master bedroom suite with potential for full en suite facilities should one wish.
STEP OUTSIDE
Number 15 sits within a generous size plot with the main garden situated to the rear of the property. The rear garden is divided to two levels with the upper section mainly used by the current owner. It is predominantly laid to lawn with a large home office or garden room and there is storage to the side of the house, two garden sheds and access down the lower level of garden via a gravelled pathway. The lower section provides a natural habitat for wildlife and there is a gate (not currently used) to Copland Lane should one wish to access this pathway and its walks.
LOCATION
Number 15 is situated within the highly sought after Copland Meadows development. Located on the left hand side of the road, this house benefits from the fabulous views across the valley and into town. The mainline railway station in Totnes is around an 8 minute walk (0.4m) and the town centre with its range of shops, facilities and amenities is around a 10 minute walk. Also, nearby and on a level plain are walks to Dartington along the river and to Longmarsh further afield.
USEFUL INFORMATION
Postcode: TQ9 6ER
Council Tax Band: E
Services: Mains drainage, mains gas and electricity, solar panels
Local Authority: South Hams Council
Useful locations: Totnes Railway Station 0.4 mile, Torquay circa 9 miles, Dartmouth 12 miles, Salcombe 19 miles, Plymouth 23 miles, Exeter 29 miles, Exeter Airport 32 miles
Agents note: The owner of this property is related to a member of staff at Fine & Country South Devon.
Viewings: Via Ian Bransdon MNAEA of Fine and Country South Devon -[use Contact Agent Button]
EPC Rating: C
