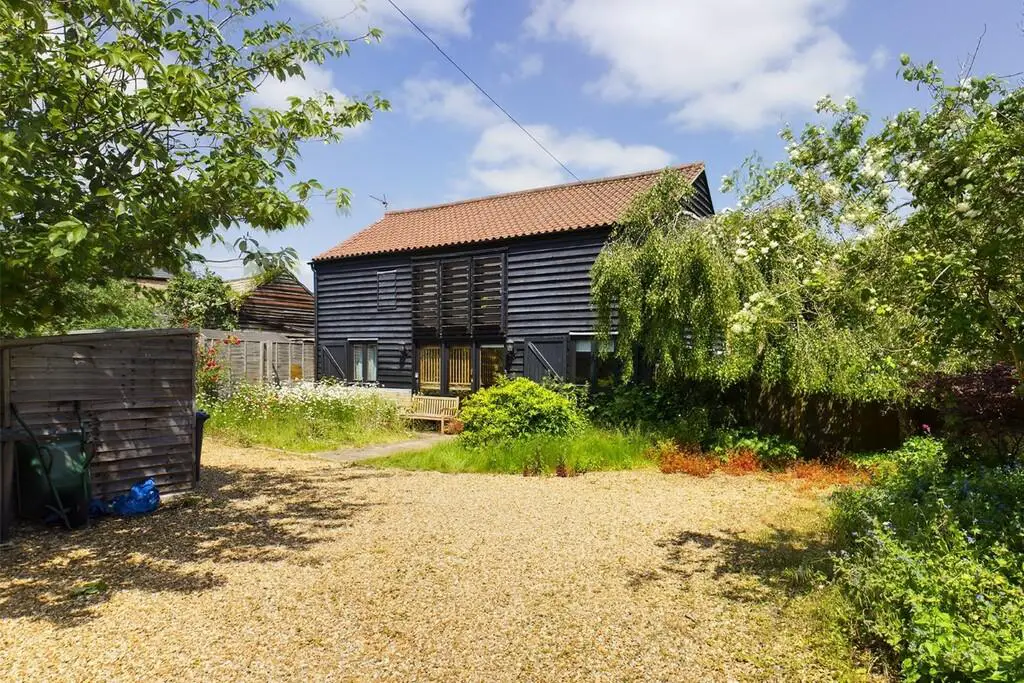
House For Sale £475,000
A lovely, individual detached barn style home, perfectly located in the heart of the village set back from the road on a larger than average mature plot, with ample parking. With a fitted kitchen / dining room, sitting room, and further reception room/ bedroom three.
The village offers a wide range of shops and amenities, with the highly regarded village college and primary school just a short walk away.
Glazed entrance door to:
Reception hall
An impressive room with open tread Oak staircase leading to a middle landing and first floor. Vaulted ceiling. Ceramic tiled floor, door to:
Sitting room
5.89 m x 3.84 m (19'4" x 12'7")
Window to the front, beech effect flooring, exposed timber frame. Door to
Rear lobby
Glazed door with glazed side panel opening to a rear porch and garden. Ceramic tiled floor.
Shower room
Fitted suite with wall mounted wash basin, close coupled wc, and walk in shower. Heated towel rail/radiator. Ceramic tiling to the floor.
Reception room/ bedroom three
3.84 m x 2.92 m (12'7" x 9'7")
Full volume ceiling, glazed door with glazed side panel opening to the rear garden. Beech effect flooring and wall lights.
Kitchen/dining room
5.82 m x 3.25 m (19'1" x 10'8")
Fitted timber kitchen, with oak block work surface, inset one and a half bowel single drainer stainless steel sink unit and fitted mixer tap. Range of matching base units. Inset four burner gas hob, with single oven beneath. Stainless steel canopy extractor. Space and plumbing for dishwasher. Matching wall mounted cupboard, and fitted plate rack. Picture window to hall, windows to the front side and rear.
Utility room
2.64 m x 2.24 m (8'8" x 7'4")
Timber fitted units set under an oak block work surface. Inset circular sink unit. Space and plumbing for washing machine and tumble dryer. Window to the rear and door to rear garden.
Galleried landing
Large window to the front aspect. Beech effect flooring. Single airing cupboard with hot water cylinder.
Bedroom one
5.59 m x 3.78 m (18'4" x 12'5")
Beech effect flooring, window to the rear, full volume ceiling, double fitted wardrobe.
Bedroom two
5.79 m x 3.25 m (19'0" x 10'8")
Window to the rear and side, double fitted wardrobe.
Bathroom
Fitted suite with pedestal wash basin, close coupled wc and corner shower unit. Radiator / heated towel rail.
Outside
Front garden
The property is approached over a shared gravel driveway with 15 Telegraph Street. Several mature shrubs and bushes.Large gravelled parking area, gated pedestrian access to:
Rear garden
A larger than average garden, with lawn area, numerous mature shrubs and bushes. Covered rear porch area. Outside cold water tap.
Services
All mains services are connected
Tenure
Freehold
Council tax band F
Viewing
By prior appointment with Pocock and Shaw
The village offers a wide range of shops and amenities, with the highly regarded village college and primary school just a short walk away.
Glazed entrance door to:
Reception hall
An impressive room with open tread Oak staircase leading to a middle landing and first floor. Vaulted ceiling. Ceramic tiled floor, door to:
Sitting room
5.89 m x 3.84 m (19'4" x 12'7")
Window to the front, beech effect flooring, exposed timber frame. Door to
Rear lobby
Glazed door with glazed side panel opening to a rear porch and garden. Ceramic tiled floor.
Shower room
Fitted suite with wall mounted wash basin, close coupled wc, and walk in shower. Heated towel rail/radiator. Ceramic tiling to the floor.
Reception room/ bedroom three
3.84 m x 2.92 m (12'7" x 9'7")
Full volume ceiling, glazed door with glazed side panel opening to the rear garden. Beech effect flooring and wall lights.
Kitchen/dining room
5.82 m x 3.25 m (19'1" x 10'8")
Fitted timber kitchen, with oak block work surface, inset one and a half bowel single drainer stainless steel sink unit and fitted mixer tap. Range of matching base units. Inset four burner gas hob, with single oven beneath. Stainless steel canopy extractor. Space and plumbing for dishwasher. Matching wall mounted cupboard, and fitted plate rack. Picture window to hall, windows to the front side and rear.
Utility room
2.64 m x 2.24 m (8'8" x 7'4")
Timber fitted units set under an oak block work surface. Inset circular sink unit. Space and plumbing for washing machine and tumble dryer. Window to the rear and door to rear garden.
Galleried landing
Large window to the front aspect. Beech effect flooring. Single airing cupboard with hot water cylinder.
Bedroom one
5.59 m x 3.78 m (18'4" x 12'5")
Beech effect flooring, window to the rear, full volume ceiling, double fitted wardrobe.
Bedroom two
5.79 m x 3.25 m (19'0" x 10'8")
Window to the rear and side, double fitted wardrobe.
Bathroom
Fitted suite with pedestal wash basin, close coupled wc and corner shower unit. Radiator / heated towel rail.
Outside
Front garden
The property is approached over a shared gravel driveway with 15 Telegraph Street. Several mature shrubs and bushes.Large gravelled parking area, gated pedestrian access to:
Rear garden
A larger than average garden, with lawn area, numerous mature shrubs and bushes. Covered rear porch area. Outside cold water tap.
Services
All mains services are connected
Tenure
Freehold
Council tax band F
Viewing
By prior appointment with Pocock and Shaw
