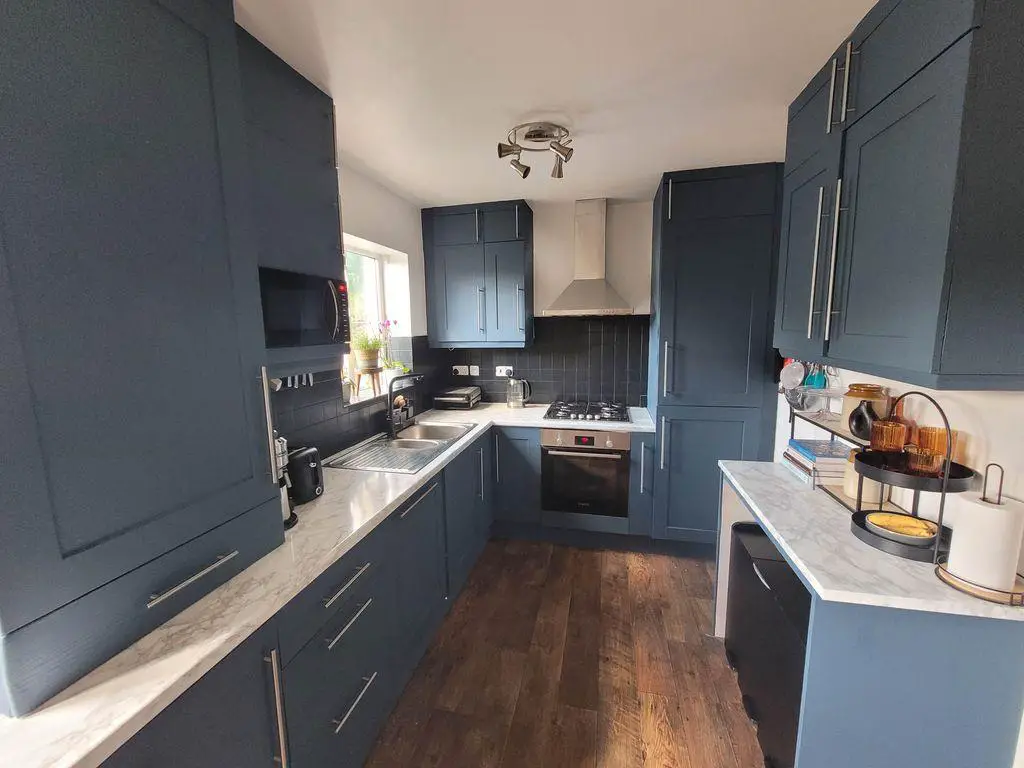
House For Sale £235,000
Welcome to this delightful 3-bedroom semi-detached house, set over three floors and offering a comfortable and stylish living space. Located in a sought-after neighborhood, this property boasts a range of desirable features that make it a perfect family home.
Upon entering, you'll find yourself on the ground floor, where the main entrance leads to an internal garage, providing convenient parking and additional storage space. Adjacent to the garage, there is a versatile room that can serve as a study or fourth bedroom, with direct access to the lovely garden. Additionally, a convenient downstairs toilet and a separate shower room add further convenience to this level.
Ascend the carpeted staircase to the first floor, where you'll discover a tastefully decorated living room. This inviting space features neutral decor and offers ample room for relaxation and entertainment. The living room also boasts a Juliette balcony overlooking the front aspect, allowing for plenty of natural light to fill the room. Adjacent to the living room, the well-appointed kitchen awaits. Showcasing elegant shaker-style cabinets with dark blue wall and base units, this kitchen offers both style and functionality. Integrated appliances and a charming wood effect laminate floor complete the look. Furthermore, a second Juliette balcony provides a peaceful retreat with views of the rear aspect.
Continuing to the second floor via the carpeted staircase, you'll find the tranquil sleeping quarters. The master bedroom offers a serene atmosphere with its fitted wardrobes, providing ample storage space for your belongings. Carpeted flooring and neutral decor add to the comfort and versatility of this room. The second bedroom, a spacious double room, features neutral decor and carpeted flooring, ensuring a cozy ambiance. The third bedroom, a charming single room, also benefits from carpeted flooring and neutral decor.
Completing the second floor is the family bathroom, boasting hardwood flooring and a stylish three-piece suite. The suite includes a bath with an over-bath shower, perfect for unwinding after a long day.
Outside, the property features a well-maintained garden, offering a tranquil space to relax or entertain friends and family.
Don't miss out on the opportunity to make this charming house your home. Contact us today to arrange a viewing.
This property includes:
Additional Information:
Marketed by EweMove Sales & Lettings (Halifax) - Property Reference 54875
Upon entering, you'll find yourself on the ground floor, where the main entrance leads to an internal garage, providing convenient parking and additional storage space. Adjacent to the garage, there is a versatile room that can serve as a study or fourth bedroom, with direct access to the lovely garden. Additionally, a convenient downstairs toilet and a separate shower room add further convenience to this level.
Ascend the carpeted staircase to the first floor, where you'll discover a tastefully decorated living room. This inviting space features neutral decor and offers ample room for relaxation and entertainment. The living room also boasts a Juliette balcony overlooking the front aspect, allowing for plenty of natural light to fill the room. Adjacent to the living room, the well-appointed kitchen awaits. Showcasing elegant shaker-style cabinets with dark blue wall and base units, this kitchen offers both style and functionality. Integrated appliances and a charming wood effect laminate floor complete the look. Furthermore, a second Juliette balcony provides a peaceful retreat with views of the rear aspect.
Continuing to the second floor via the carpeted staircase, you'll find the tranquil sleeping quarters. The master bedroom offers a serene atmosphere with its fitted wardrobes, providing ample storage space for your belongings. Carpeted flooring and neutral decor add to the comfort and versatility of this room. The second bedroom, a spacious double room, features neutral decor and carpeted flooring, ensuring a cozy ambiance. The third bedroom, a charming single room, also benefits from carpeted flooring and neutral decor.
Completing the second floor is the family bathroom, boasting hardwood flooring and a stylish three-piece suite. The suite includes a bath with an over-bath shower, perfect for unwinding after a long day.
Outside, the property features a well-maintained garden, offering a tranquil space to relax or entertain friends and family.
Don't miss out on the opportunity to make this charming house your home. Contact us today to arrange a viewing.
This property includes:
- 01 - Garage (Single)
Internal garage for parking and storage - 02 - Study
2819m x 2380m (6709220 sqm) - 9248' 8" x 7808' 4" (72216981 sqft)
Study / 4th Bedroom with laminate flooring and neutral decor - 03 - Shower Room
2.4m x 0.81m (1.9 sqm) - 7' 10" x 2' 7" (20 sqft)
Ground Floor Shower Room & WC - Laminate Flooring & Partially Tiled - 04 - Living Room
4.94m x 3.98m (19.6 sqm) - 16' 2" x 13' (211 sqft)
Living Room with carpeted flooring and neutral decor
Juliette balcony overlooking the front aspect - 05 - Kitchen / Dining Room
4.9m x 3.81m (18.6 sqm) - 16' x 12' 6" (200 sqft)
Kitchen with Shaker-style dark blue wall and base units, Integrated appliances, Wood effect laminate flooring, Juliette balcony overlooking the rear aspect - 06 - Master Bedroom
4.13m x 2.73m (11.2 sqm) - 13' 6" x 8' 11" (121 sqft)
Master Bedroom with fitted wardrobes, carpeted flooring, and neutral decor - 07 - Bedroom 2
3.45m x 2.56m (8.8 sqm) - 11' 3" x 8' 4" (95 sqft)
2nd Bedroom (double room) with carpeted flooring and neutral decor - 08 - Bedroom 3
2.37m x 2.11m (5 sqm) - 7' 9" x 6' 11" (53 sqft)
3rd Bedroom (single room) with carpeted flooring and neutral decor - 09 - Family Bathroom
2.35m x 2.19m (5.1 sqm) - 7' 8" x 7' 2" (55 sqft)
Family Bathroom with hardwood flooring
3-piece bathroom suite including a bath with an over-bath shower - Please note, all dimensions are approximate / maximums and should not be relied upon for the purposes of floor coverings.
Additional Information:
Marketed by EweMove Sales & Lettings (Halifax) - Property Reference 54875
