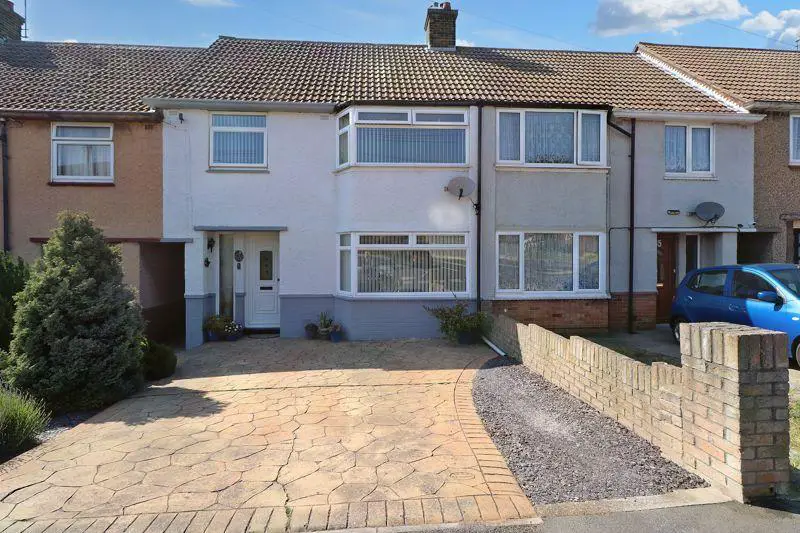
House For Sale £240,000
A much improved three bedroom house, located in a ideal position, being with in easy access to Dovercourt shopping facilities, local schooling is close by as well as road access to the A120 with good links to Colchester and the A12 and A14. The railway station is a short journey away again with links to Colchester and London Liverpool Street. The Property offers: Entrance Hall, spacious Living Room, Fitted Kitchen, Three first floor Bedroom and a family Bathroom. Outside there is off road parking to the front.
Entrance Hallway
Two under stairs cupboards one housing gas and electric meters, radiator. Stairs to first floor landing, doors to:
Lounge/Diner - 26' 6'' x 12' 4'' (8.07m x 3.76m)
Double glazed Bay window to front aspect, the main focal point of the room is a sealed fireplace, coved ceiling,. Two radiators, double glazed patio door leading to rear garden.
Kitchen - 8' 6'' x 7' 6'' (2.59m x 2.28m)
Base, drawer and eye level units with single drainer sink unit with mixer taps, working surfaces inset four ring hob with oven under. Double glazed door tand window to rear aspect.
First Floor Landing
Built in cupboard, coved ceiling, access to loft which the vendor has informed us is part boarded.
Bedroom One - 14' 8'' x 10' 7'' (4.47m x 3.22m)
Double glazed bay window to front aspect, radiator, coved ceiling, built in wardrobe cupboard.
Bedroom Two - 12' 6'' x 11' 1'' (3.81m x 3.38m)
Double glazed window to rear aspect, coved ceiling, cupboard housing gas fired central heating boiler, radiator.
Bedroom Three - 9' 9'' x 9' 2'' (2.97m x 2.79m)
Double glazed window to front aspect, built in wardrobe cupboard, radiator, coved ceiling.
Family Bathroom - 7' 8'' x 5' 5'' (2.34m x 1.65m)
'P' shaped bath with separate shower over, vanity wash hand basin with storage cupboard under, low level WC, two window double glazed to rear aspect.
Exterior
FRONT The property has been laid to parking with bordered flower beds.Covered side access to the:REAR GARDEN Approached via a private gate, the garden commences with a brick built storage shed, separate outside high level WC and a further workshop with power and light. The garden garden has a feature patio edged with sleepers leading down steps to compliment to the main lawned area with maturing flower beds and shrubs, to the base of the rear garden there is a secondary chipped patio ideal for the evening sun.
Council Tax Band: B
Tenure: Freehold
Entrance Hallway
Two under stairs cupboards one housing gas and electric meters, radiator. Stairs to first floor landing, doors to:
Lounge/Diner - 26' 6'' x 12' 4'' (8.07m x 3.76m)
Double glazed Bay window to front aspect, the main focal point of the room is a sealed fireplace, coved ceiling,. Two radiators, double glazed patio door leading to rear garden.
Kitchen - 8' 6'' x 7' 6'' (2.59m x 2.28m)
Base, drawer and eye level units with single drainer sink unit with mixer taps, working surfaces inset four ring hob with oven under. Double glazed door tand window to rear aspect.
First Floor Landing
Built in cupboard, coved ceiling, access to loft which the vendor has informed us is part boarded.
Bedroom One - 14' 8'' x 10' 7'' (4.47m x 3.22m)
Double glazed bay window to front aspect, radiator, coved ceiling, built in wardrobe cupboard.
Bedroom Two - 12' 6'' x 11' 1'' (3.81m x 3.38m)
Double glazed window to rear aspect, coved ceiling, cupboard housing gas fired central heating boiler, radiator.
Bedroom Three - 9' 9'' x 9' 2'' (2.97m x 2.79m)
Double glazed window to front aspect, built in wardrobe cupboard, radiator, coved ceiling.
Family Bathroom - 7' 8'' x 5' 5'' (2.34m x 1.65m)
'P' shaped bath with separate shower over, vanity wash hand basin with storage cupboard under, low level WC, two window double glazed to rear aspect.
Exterior
FRONT The property has been laid to parking with bordered flower beds.Covered side access to the:REAR GARDEN Approached via a private gate, the garden commences with a brick built storage shed, separate outside high level WC and a further workshop with power and light. The garden garden has a feature patio edged with sleepers leading down steps to compliment to the main lawned area with maturing flower beds and shrubs, to the base of the rear garden there is a secondary chipped patio ideal for the evening sun.
Council Tax Band: B
Tenure: Freehold
