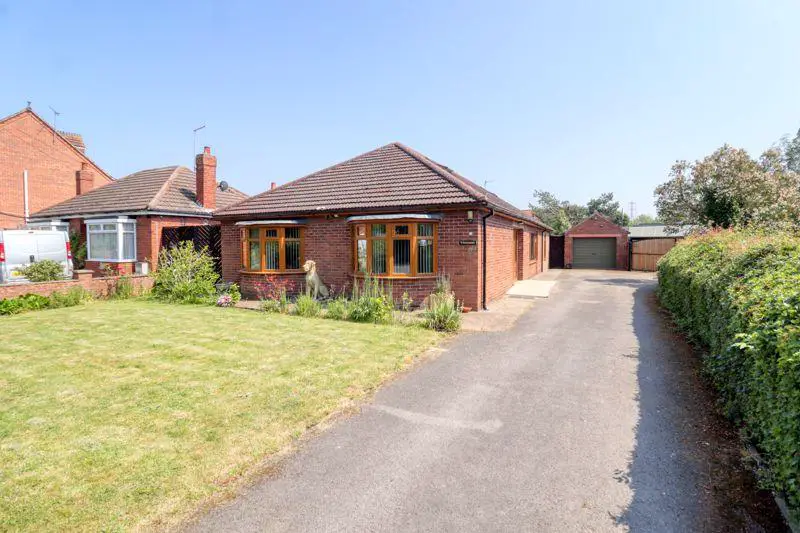
House For Sale £364,950
Walshe's Property is delighted to present this large four bedroom detached dormer bungalow located in the sought after market town of Crowle benefitting from close motorway links & local amenities.Internally, on the ground floor, the property offers a large kitchen, dining room, spacious lounge, two double bedrooms, a bathroom, a shower room & separate utility.On the first floor the property offers a further two double bedrooms & a WC.Externally the property boasts a large rear garden, with a courtyard & a sheltered multi use building. To the front the property offers a brick built garage along with off-road parking for multiple cars.
Lounge - 18' 4'' x 13' 1'' (5.6m x 4m)
The Lounge offers a double glazed window, a central heating radiator, marble fireplace and 'glow' fireplace and pine board flooring.
Dining Room - 15' 9'' x 13' 1'' (4.8m x 4.0m)
The Dining Room offers carpeted flooring, a central heating radiator, a double glazed radiator and patio doors.
Kitchen - 15' 9'' x 12' 10'' (4.8m x 3.9m)
The Kitchen offers both wall and base units fitted with a sink and drainer, a double glazed window, a central heating radiator and vinyl flooring.
Utility room - 5' 7'' x 8' 6'' (1.7m x 2.6m)
The Utility Room offers base units with a fitted sink and drainer, a double glazed window, a central heating radiator laminate flooring.
WC - 4' 4'' x 4' 11'' (1.33m x 1.50m)
The WC offers a toilet, sink, skylight window, a central heating radiator and laminate flooring.
Shower Room - 4' 11'' x 7' 10'' (1.5m x 2.4m)
The Shower Room offers a three piece suite comprising of a toilet,sink and shower, a double glazed window, a central heating radiator and vinyl flooring.
Bedroom One - 15' 5'' x 13' 1'' (4.7m x 4.0m)
The First Bedroom offers a fully fitted wardrobes, central heating radiator, a central bay window and pine board flooring.
Bedroom Two - 15' 5'' x 12' 10'' (4.7m x 3.9m)
The Second Bedroom offers a double glazed bay window, a central heating radiator and
Bedroom Three - 21' 4'' x 12' 2'' (6.5m x 3.7m)
The Third Bedroom offers a double glazed skylight window, a central heating radiator and laminate flooring.
Bedroom Four - 17' 1'' x 12' 2'' (5.2m x 3.7m)
The Fourth Bedroom offers a skylight window, a central heating radiator and laminate flooring.
Family Bathroom - 7' 10'' x 7' 10'' (2.4m x 2.4m)
The Family Bathroom offers a three piece suite comprising of a toilet,sink and bath, a double glazed window, a central heating radiator and vinyl flooring.
Council Tax Band: E
Tenure: Freehold
Lounge - 18' 4'' x 13' 1'' (5.6m x 4m)
The Lounge offers a double glazed window, a central heating radiator, marble fireplace and 'glow' fireplace and pine board flooring.
Dining Room - 15' 9'' x 13' 1'' (4.8m x 4.0m)
The Dining Room offers carpeted flooring, a central heating radiator, a double glazed radiator and patio doors.
Kitchen - 15' 9'' x 12' 10'' (4.8m x 3.9m)
The Kitchen offers both wall and base units fitted with a sink and drainer, a double glazed window, a central heating radiator and vinyl flooring.
Utility room - 5' 7'' x 8' 6'' (1.7m x 2.6m)
The Utility Room offers base units with a fitted sink and drainer, a double glazed window, a central heating radiator laminate flooring.
WC - 4' 4'' x 4' 11'' (1.33m x 1.50m)
The WC offers a toilet, sink, skylight window, a central heating radiator and laminate flooring.
Shower Room - 4' 11'' x 7' 10'' (1.5m x 2.4m)
The Shower Room offers a three piece suite comprising of a toilet,sink and shower, a double glazed window, a central heating radiator and vinyl flooring.
Bedroom One - 15' 5'' x 13' 1'' (4.7m x 4.0m)
The First Bedroom offers a fully fitted wardrobes, central heating radiator, a central bay window and pine board flooring.
Bedroom Two - 15' 5'' x 12' 10'' (4.7m x 3.9m)
The Second Bedroom offers a double glazed bay window, a central heating radiator and
Bedroom Three - 21' 4'' x 12' 2'' (6.5m x 3.7m)
The Third Bedroom offers a double glazed skylight window, a central heating radiator and laminate flooring.
Bedroom Four - 17' 1'' x 12' 2'' (5.2m x 3.7m)
The Fourth Bedroom offers a skylight window, a central heating radiator and laminate flooring.
Family Bathroom - 7' 10'' x 7' 10'' (2.4m x 2.4m)
The Family Bathroom offers a three piece suite comprising of a toilet,sink and bath, a double glazed window, a central heating radiator and vinyl flooring.
Council Tax Band: E
Tenure: Freehold
