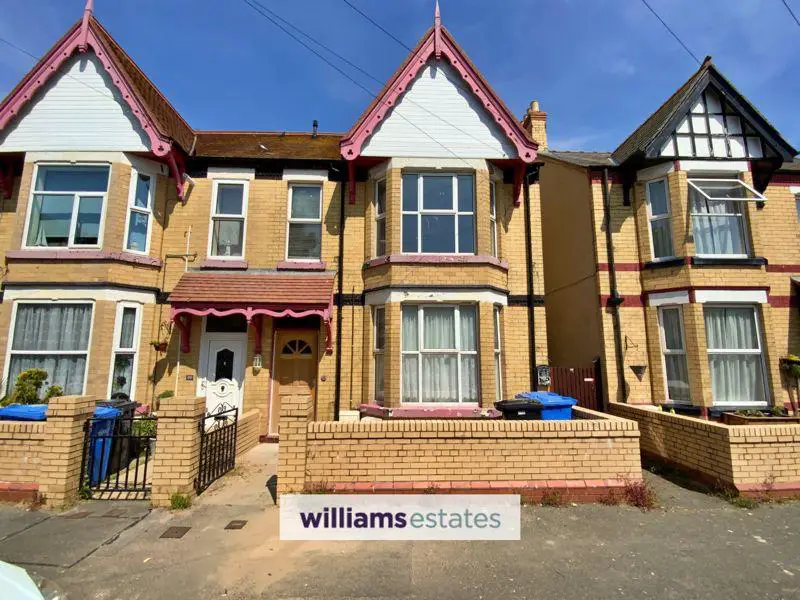
House For Sale £155,000
This Semi-detached house is located close to all local amenities as well as being just a short walk to the Promenade and Rhyl beach. The accommodation affords the entrance porch, hallway, lounge, study, dining room, kitchen and ground floor bathroom. On the upper floor, there is the landing, bathroom plus five bedrooms. Having double glazing, gas central heating, gardens, this property will require modernising. EPC is TBC. Freehold. Council tax TBC.
Accommodation
Hardwood entrance door giving access into the porch
Entrance Porch
Mosaic tiled flooring and glazed door leading into the hallway
Hallway
With electric meters, radiator, under stairs storage cupboard, stairs to the upper floor and doors off:
Lounge - 13' 6'' x 12' 11'' (4.11m x 3.94m)
Having a radiator, laminate flooring, feature fire surround with gas point and double glazed bay window to the front.
Study - 11' 11'' x 11' 7'' (3.63m x 3.52m)
Having a radiator and double glazed rear window.
Dining Room - 12' 3'' x 11' 8'' (3.74m x 3.56m)
With laminate flooring, radiator, fire surround with gas point, built in cupboard, double glazed side window and door giving access to the kitchen.
Kitchen - 12' 4'' x 8' 4'' (3.75m x 2.53m)
Fitted with white fronted wall, base and drawer units, white worktop surfaces, double bowl sinks with mixer tap, built in double oven, electric hob, tiled splash-backs, integral fridge, plumbing for a washing machine, radiator, double glazed side window & door. Door leads to the ground floor bathroom.
Ground Floor Bathroom - 13' 1'' x 4' 8'' (3.99m x 1.42m)
Comprising of a pedestal wash hand basin, toilet, bath with shower over, wall tiles, laminate flooring, radiator and two small double glazed rear windows.
Split level Landing
With built in storage cupboard housing the boiler, additional storage and doors off:
Bedroom 1 - 13' 9'' x 10' 8'' (4.18m x 3.26m)
Having a decorative fire surround, radiator and double glazed bay window to the front.
Bedroom 2 - 12' 2'' x 11' 9'' (3.72m x 3.59m)
Having a radiator and double glazed rear window.
Bedroom 3 - 12' 7'' x 8' 3'' (3.84m x 2.51m)
Having a radiator and double glazed rear window
Bedroom 4 - 9' 5'' x 7' 1'' (2.87m x 2.16m)
With radiator and double glazed side window.
Bedroom 5 - 8' 8'' x 7' 0'' (2.63m x 2.13m)
With double glazed front window
Bathroom - 6' 11'' x 5' 3'' (2.12m x 1.61m)
Comprising of a pedestal wash hand basin, toilet and bath. Double glazed side window.
Outside
Front enclosed garden and to the rear there is an enclosed garden with raised beds.
Directions
Proceed onto Wellington Road and head towards Kinmel Bay. Turn right into Sandringham Avenue and this property can be located on your right.
Tenure: Freehold
Accommodation
Hardwood entrance door giving access into the porch
Entrance Porch
Mosaic tiled flooring and glazed door leading into the hallway
Hallway
With electric meters, radiator, under stairs storage cupboard, stairs to the upper floor and doors off:
Lounge - 13' 6'' x 12' 11'' (4.11m x 3.94m)
Having a radiator, laminate flooring, feature fire surround with gas point and double glazed bay window to the front.
Study - 11' 11'' x 11' 7'' (3.63m x 3.52m)
Having a radiator and double glazed rear window.
Dining Room - 12' 3'' x 11' 8'' (3.74m x 3.56m)
With laminate flooring, radiator, fire surround with gas point, built in cupboard, double glazed side window and door giving access to the kitchen.
Kitchen - 12' 4'' x 8' 4'' (3.75m x 2.53m)
Fitted with white fronted wall, base and drawer units, white worktop surfaces, double bowl sinks with mixer tap, built in double oven, electric hob, tiled splash-backs, integral fridge, plumbing for a washing machine, radiator, double glazed side window & door. Door leads to the ground floor bathroom.
Ground Floor Bathroom - 13' 1'' x 4' 8'' (3.99m x 1.42m)
Comprising of a pedestal wash hand basin, toilet, bath with shower over, wall tiles, laminate flooring, radiator and two small double glazed rear windows.
Split level Landing
With built in storage cupboard housing the boiler, additional storage and doors off:
Bedroom 1 - 13' 9'' x 10' 8'' (4.18m x 3.26m)
Having a decorative fire surround, radiator and double glazed bay window to the front.
Bedroom 2 - 12' 2'' x 11' 9'' (3.72m x 3.59m)
Having a radiator and double glazed rear window.
Bedroom 3 - 12' 7'' x 8' 3'' (3.84m x 2.51m)
Having a radiator and double glazed rear window
Bedroom 4 - 9' 5'' x 7' 1'' (2.87m x 2.16m)
With radiator and double glazed side window.
Bedroom 5 - 8' 8'' x 7' 0'' (2.63m x 2.13m)
With double glazed front window
Bathroom - 6' 11'' x 5' 3'' (2.12m x 1.61m)
Comprising of a pedestal wash hand basin, toilet and bath. Double glazed side window.
Outside
Front enclosed garden and to the rear there is an enclosed garden with raised beds.
Directions
Proceed onto Wellington Road and head towards Kinmel Bay. Turn right into Sandringham Avenue and this property can be located on your right.
Tenure: Freehold
Houses For Sale Balmoral Grove
Houses For Sale Osborne Grove
Houses For Sale North Avenue
Houses For Sale Marlborough Grove
Houses For Sale Sandringham Avenue
Houses For Sale Lake Avenue
Houses For Sale Wellington Road
Houses For Sale Rhodfa'r Gorllewin
Houses For Sale Sydenham Avenue
Houses For Sale Palace Avenue
Houses For Sale South Avenue
Houses For Sale Osborne Grove
Houses For Sale North Avenue
Houses For Sale Marlborough Grove
Houses For Sale Sandringham Avenue
Houses For Sale Lake Avenue
Houses For Sale Wellington Road
Houses For Sale Rhodfa'r Gorllewin
Houses For Sale Sydenham Avenue
Houses For Sale Palace Avenue
Houses For Sale South Avenue
