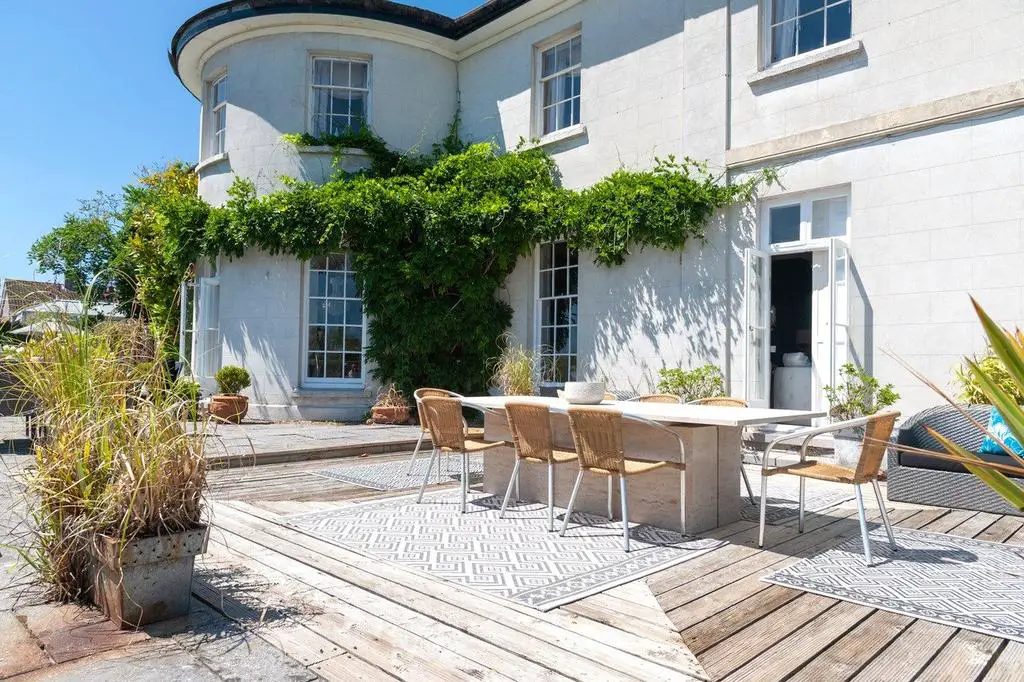
House For Sale £1,250,000
Villa at Yealmpton lies on the edge of the sought after village of Yealmpton, conveniently close to the waterside and boating amenities at Noss Mayo, Newton Ferrers and the marinas of Plymouth. The thriving village of Yealmpton boasts a Post Office, Primary School, general store/off license, health centre, dentist and more. The popular Rose and Crown public house is about 75 yards away. Yealmpton is accessible to the A38 (3 miles) for routes beyond Plymouth into Cornwall or towards Exeter heading north. This are of South Devon is popular for is proximity to stunning beaches, sailing waters, the amenities of Plymouth and the open spaces of the Dartmoor National Park which are only seven miles to the north. The Villa at Yealmpton lies within the catchment area for the highly regarded Ivybridge Community College.
This is a wonderful striking period home that stands in 2/3rds of an acre of grounds. The well proportioned rooms, with elegant floor to ceiling sash windows, have recently been refurbished to provide light, spacious accommodation ideal for a family and for entertaining in style. Equally the property would be suitable to run as a small business such as a B&B, being situated within easy reach of Plymouth and close to local amenities and holiday destinations.
A grand drawing room with two period fireplaces at both ends provides the ideal space for entertaining guests. Double doors lead out on to the south facing terrace.
The bedrooms have been luxuriously decorated and dressed in co-ordinated, neutral colours, four of the bedrooms enjoying lovely southerly countryside views. Three bedrooms have en-suite shower rooms; the principle bedroom suite adjoins a dressing room/en-suite wetroom.
The lower ground floor/basement comprises 6 rooms and is currently used as additional storage space. The basement can be accessed both internally and from the outside.
GARDENS AND GROUNDS
The gardens have been landscaped to include a paved and decked south facing terrace along the front of the property with steps leading down to a level lawn bordered with mature hedging providing privacy. There is a slate roofed garden room to the side of the property with a gardener’s WC. A walled courtyard garden lies to the rear of the property providing a further relaxing entertaining space and sun trap, to include an outside kitchen with granite tops and sail canopy. The walled drive leads to a gravel parking area to the side of the house. A detached double cavity garage for 4 cars was constructed with the potential to create accommodation in the roof space above at a later stage (subject to planning permission).
SERVICES
Mains water, drainage, electricity (3 phase) and gas.
LOCAL AUTHORITY
South Hams District Council. Council Tax Band G.
FIXTURES AND FITTINGS
All items in the written text of these particulars are included in the sale. All others are expressly excluded regardless of inclusion in any photographs. Purchasers must satisfy themselves that any equipment included in the sale of the property is in satisfactory order.
TENURE
Freehold.
VIEWING
Strictly by appointment through Marchand Petit [use Contact Agent Button].
Money Laundering Regulations
Prior to a sale being agreed, prospective purchasers will be required to produce identification documents. Your co-operation with this, in order to comply with Money Laundering regulations, will be appreciated and assist with the smooth progression of the sale.
This is a wonderful striking period home that stands in 2/3rds of an acre of grounds. The well proportioned rooms, with elegant floor to ceiling sash windows, have recently been refurbished to provide light, spacious accommodation ideal for a family and for entertaining in style. Equally the property would be suitable to run as a small business such as a B&B, being situated within easy reach of Plymouth and close to local amenities and holiday destinations.
A grand drawing room with two period fireplaces at both ends provides the ideal space for entertaining guests. Double doors lead out on to the south facing terrace.
The bedrooms have been luxuriously decorated and dressed in co-ordinated, neutral colours, four of the bedrooms enjoying lovely southerly countryside views. Three bedrooms have en-suite shower rooms; the principle bedroom suite adjoins a dressing room/en-suite wetroom.
The lower ground floor/basement comprises 6 rooms and is currently used as additional storage space. The basement can be accessed both internally and from the outside.
GARDENS AND GROUNDS
The gardens have been landscaped to include a paved and decked south facing terrace along the front of the property with steps leading down to a level lawn bordered with mature hedging providing privacy. There is a slate roofed garden room to the side of the property with a gardener’s WC. A walled courtyard garden lies to the rear of the property providing a further relaxing entertaining space and sun trap, to include an outside kitchen with granite tops and sail canopy. The walled drive leads to a gravel parking area to the side of the house. A detached double cavity garage for 4 cars was constructed with the potential to create accommodation in the roof space above at a later stage (subject to planning permission).
SERVICES
Mains water, drainage, electricity (3 phase) and gas.
LOCAL AUTHORITY
South Hams District Council. Council Tax Band G.
FIXTURES AND FITTINGS
All items in the written text of these particulars are included in the sale. All others are expressly excluded regardless of inclusion in any photographs. Purchasers must satisfy themselves that any equipment included in the sale of the property is in satisfactory order.
TENURE
Freehold.
VIEWING
Strictly by appointment through Marchand Petit [use Contact Agent Button].
Money Laundering Regulations
Prior to a sale being agreed, prospective purchasers will be required to produce identification documents. Your co-operation with this, in order to comply with Money Laundering regulations, will be appreciated and assist with the smooth progression of the sale.
