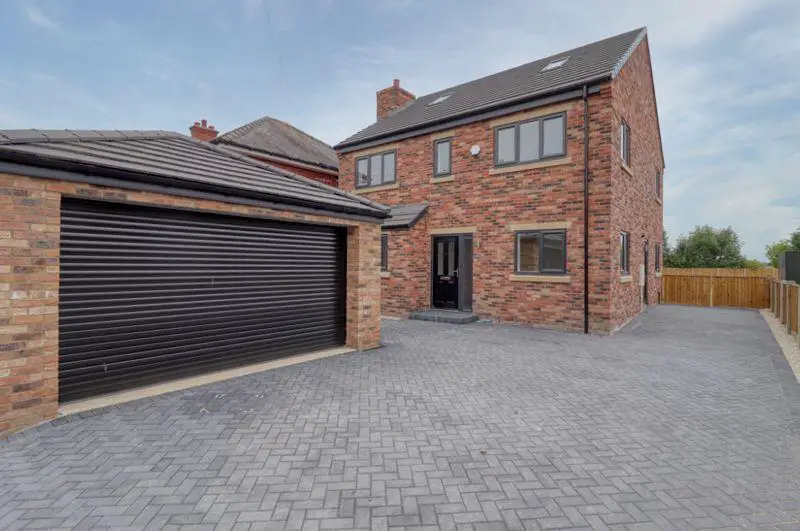
House For Sale £350,000
Walshe's Property is proud to present this superb newly built detached family home, built and finished to a high standard, located in the sought after village of Luddington, North Lincolnshire with excellent open country views. As you enter the property, you are greeted by a central entrance hall, a snug/office room to the right, main front lounge to the left, a WC, a spacious open plan kitchen/diner with double doors leading to the large garden & a utility room off, also with access to the garden. The first floor offers three double bedrooms, one has an en-suite & another has a Juliet balcony looking out to the countryside and a main family bathroom. On the second floor there are two further double bedrooms, both of which have Velux double glazed windows.Externally there is a detached garage to the front of the property fitted with electrics, a drive offering ample parking, and a spacious rear enclosed garden which will be laid to lawn. Viewings are a must! Please contact our office for viewings.
Lounge - 19' 6'' x 9' 8'' (5.95m x 2.95m)
The spacious lounge will offer carpeted flooring, a double glazed window to the front & a central heating radiator.
Snug/Office - 11' 3'' x 8' 4'' (3.44m x 2.55m)
The snug/office will offer carpeted flooring, a double glazed window to the front & a central heating radiator.
WC - 5' 3'' x 2' 4'' (1.60m x 0.72m)
The WC will offer a toilet & sink.
Kitchen/Diner - 25' 3'' x 10' 4'' (7.70m x 3.14m)
The kitchen/diner will offer both base & wall units with laminate worktops, a fitted sink/drainer, integrated dishwasher, fridge/freezer & a Rangemaster oven, double doors leading to the garden, LVT flooring, two double glazed windows & a central heating radiator.
Utility - 8' 4'' x 5' 3'' (2.55m x 1.60m)
The utility offers access to the exterior & LVT flooring.
Bedroom 1 - 16' 6'' x 10' 0'' (5.04m x 3.06m)
The first double bedroom will offer access to the en suite, carpeted flooring, a double glazed window to the front & a central heating radiator.
En Suite - 7' 1'' x 3' 7'' (2.17m x 1.10m)
The en suite will offer a shower, toilet, sink & LVT flooring.
Bedroom 2 - 17' 5'' x 9' 11'' (5.32m x 3.02m)
The second bedroom will offer a Juliet balcony, carpeted flooring, a double glazed window & a central heating radiator.
Bedroom 3 - 17' 0'' x 8' 4'' (5.17m x 2.55m)
The third double bedroom will offer carpeted flooring, a double glazed window to the front & a central heating radiator.
Bathroom - 10' 4'' x 10' 0'' (3.14m x 3.06m)
The bathroom will offer a bathtub, toilet, sink, LVT flooring, a double glazed window & a central heating radiator.
Bedroom 4 - 14' 10'' x 13' 6'' (4.51m x 4.11m)
The fourth double bedroom offers carpeted flooring, two Velux windows & a central heating radiator.
Bedroom 5 - 14' 10'' x 8' 4'' (4.51m x 2.55m)
The fifth double bedroom will offer carpeted flooring, two Velux windows & a central heating radiator.
Council Tax Band: TBC
Tenure: Freehold
Lounge - 19' 6'' x 9' 8'' (5.95m x 2.95m)
The spacious lounge will offer carpeted flooring, a double glazed window to the front & a central heating radiator.
Snug/Office - 11' 3'' x 8' 4'' (3.44m x 2.55m)
The snug/office will offer carpeted flooring, a double glazed window to the front & a central heating radiator.
WC - 5' 3'' x 2' 4'' (1.60m x 0.72m)
The WC will offer a toilet & sink.
Kitchen/Diner - 25' 3'' x 10' 4'' (7.70m x 3.14m)
The kitchen/diner will offer both base & wall units with laminate worktops, a fitted sink/drainer, integrated dishwasher, fridge/freezer & a Rangemaster oven, double doors leading to the garden, LVT flooring, two double glazed windows & a central heating radiator.
Utility - 8' 4'' x 5' 3'' (2.55m x 1.60m)
The utility offers access to the exterior & LVT flooring.
Bedroom 1 - 16' 6'' x 10' 0'' (5.04m x 3.06m)
The first double bedroom will offer access to the en suite, carpeted flooring, a double glazed window to the front & a central heating radiator.
En Suite - 7' 1'' x 3' 7'' (2.17m x 1.10m)
The en suite will offer a shower, toilet, sink & LVT flooring.
Bedroom 2 - 17' 5'' x 9' 11'' (5.32m x 3.02m)
The second bedroom will offer a Juliet balcony, carpeted flooring, a double glazed window & a central heating radiator.
Bedroom 3 - 17' 0'' x 8' 4'' (5.17m x 2.55m)
The third double bedroom will offer carpeted flooring, a double glazed window to the front & a central heating radiator.
Bathroom - 10' 4'' x 10' 0'' (3.14m x 3.06m)
The bathroom will offer a bathtub, toilet, sink, LVT flooring, a double glazed window & a central heating radiator.
Bedroom 4 - 14' 10'' x 13' 6'' (4.51m x 4.11m)
The fourth double bedroom offers carpeted flooring, two Velux windows & a central heating radiator.
Bedroom 5 - 14' 10'' x 8' 4'' (4.51m x 2.55m)
The fifth double bedroom will offer carpeted flooring, two Velux windows & a central heating radiator.
Council Tax Band: TBC
Tenure: Freehold
