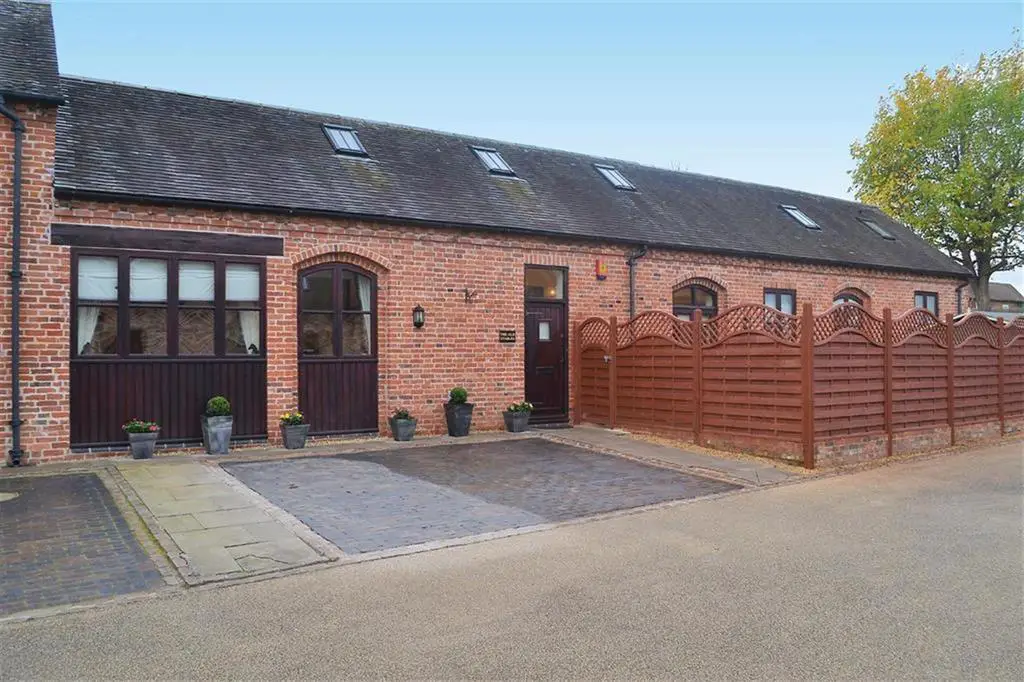
House For Sale £460,000
Hunters have the pleasure or marketing this stunning barn conversion, superbly positioned in a small courtyard development in the sought-after village of Whittington. The property features double height vaulted ceilings in the reception rooms and with a fitted kitchen opening into the dining room. The barn
The accommodation is spread over two floors, comprises of: Lounge, dining room, fitted kitchen, first floor master bedroom, first floor bathroom with bath and separate shower cubicle, ground floor second bedroom with Jack and Jill en-suite with bath and separate shower cubicle, gas central heating, patio garden and two parking spaces.
* STUNNING BARN CONVERSION - CHARACTER FEATURES - TWO DOUBLE BEDROOMS - TWO PARKING SPACES - NO UPWARD CHAIN *
Dinning Area - Emerging from the front door into the spacious dinning area with double height vaulted ceiling, beam features, two double glazed skylight, four single pendant light fittings, three radiators, double doors into the lounge, open archway into the kitchen area, tiled flooring.
Lounge - Access via the double doors into the spacious lounge with double height vaulted ceiling, beam features, double glazed skylight, four single pendant light fittings, three wall lights, two double glazed windows, exposed brick fireplace with electric fire fixture, two radiators
Kitchen - Leading in from the dining area into the kitchen with spotlights, fitted wooden wall and base units, Granite worksurface and hearth, farmhouse style ceramic basin, integrated fridge, washing machine and dishwasher, good-sized oven with five ring hob, tiled floor
Hallway - Leading off from the dining area via the hallway with central ceiling light fixture, two double glazed windows, two radiators, door to storage cupboard, downstairs bathroom and second bedroom, carpeted staircase ascending to the first floor, tiled flooring
Downstairs Bathroom - Having ceiling spotlights, towel radiator, freestanding bath, ceramic cc wc, ceramic wash basin, separate shower cubicle, partially tiled walls, tiled floor
Second Bedroom - Good-sized double bedroom, single pendant light, one double glazed window, under stairs storage cupboard, private door to downstairs bathroom, one radiator
Landing - Accessing the landing via the carpeted staircase with wall banister, the landing has central ceiling light fixture, beam features, double door storage cupboard housing the pressurised hot water cylinder, door to master bedroom and first floor bathroom
Master Bedroom - Having exposed timber frame and glazed panel looking down over the Dining area, central ceiling lights fixture, benefitting from a good range of built-in wardrobes and one radiator
First Floor Bathroom - Having beam feature ceiling with four spotlights, one double glazed skylight, small storage cupboard, freestanding bath, sperate shower cubical, cc WC, ceramic wash basin, partially tiled walls, one radiator, tiled flooring
Outside - Have two parking spaces outside the front of the property and enclosed paved garden
The accommodation is spread over two floors, comprises of: Lounge, dining room, fitted kitchen, first floor master bedroom, first floor bathroom with bath and separate shower cubicle, ground floor second bedroom with Jack and Jill en-suite with bath and separate shower cubicle, gas central heating, patio garden and two parking spaces.
* STUNNING BARN CONVERSION - CHARACTER FEATURES - TWO DOUBLE BEDROOMS - TWO PARKING SPACES - NO UPWARD CHAIN *
Dinning Area - Emerging from the front door into the spacious dinning area with double height vaulted ceiling, beam features, two double glazed skylight, four single pendant light fittings, three radiators, double doors into the lounge, open archway into the kitchen area, tiled flooring.
Lounge - Access via the double doors into the spacious lounge with double height vaulted ceiling, beam features, double glazed skylight, four single pendant light fittings, three wall lights, two double glazed windows, exposed brick fireplace with electric fire fixture, two radiators
Kitchen - Leading in from the dining area into the kitchen with spotlights, fitted wooden wall and base units, Granite worksurface and hearth, farmhouse style ceramic basin, integrated fridge, washing machine and dishwasher, good-sized oven with five ring hob, tiled floor
Hallway - Leading off from the dining area via the hallway with central ceiling light fixture, two double glazed windows, two radiators, door to storage cupboard, downstairs bathroom and second bedroom, carpeted staircase ascending to the first floor, tiled flooring
Downstairs Bathroom - Having ceiling spotlights, towel radiator, freestanding bath, ceramic cc wc, ceramic wash basin, separate shower cubicle, partially tiled walls, tiled floor
Second Bedroom - Good-sized double bedroom, single pendant light, one double glazed window, under stairs storage cupboard, private door to downstairs bathroom, one radiator
Landing - Accessing the landing via the carpeted staircase with wall banister, the landing has central ceiling light fixture, beam features, double door storage cupboard housing the pressurised hot water cylinder, door to master bedroom and first floor bathroom
Master Bedroom - Having exposed timber frame and glazed panel looking down over the Dining area, central ceiling lights fixture, benefitting from a good range of built-in wardrobes and one radiator
First Floor Bathroom - Having beam feature ceiling with four spotlights, one double glazed skylight, small storage cupboard, freestanding bath, sperate shower cubical, cc WC, ceramic wash basin, partially tiled walls, one radiator, tiled flooring
Outside - Have two parking spaces outside the front of the property and enclosed paved garden
