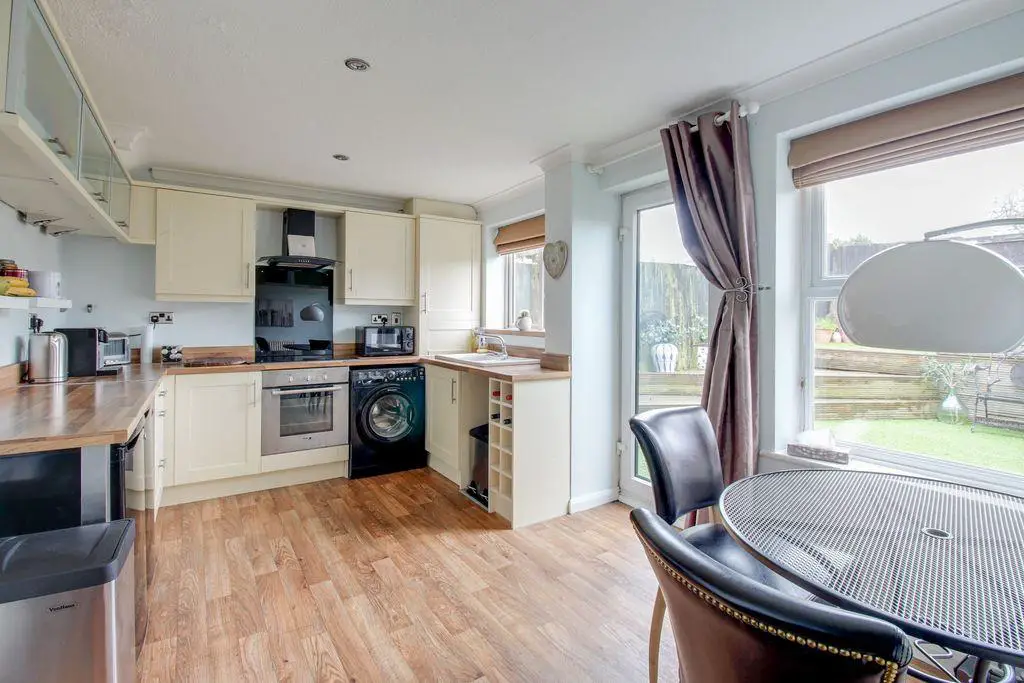
House For Sale £320,000
Tucked down a quiet offshoot of the popular Linslade road of Lomond Drive is this 3-bedroom staggered home backing directly by gate access to a large playing field. With a garage and just a short walk to both the station & town and being at the end of a cul-de-sac means all of the boxes are ticked.
Set down a quiet cul-de-sac on Lomond Drive in Linslade, with minimal road activity. Perfect for families who crave the security to let the kids play out on the 'extension to your garden'! The direct rear gate access to the large playing field really does mean that children have the largest garden to play in while you can keep an eye out from the rear.
Arriving at the property there's a garage to the front in a block and unrestricted road parking. The front door opens to a small porch, perfect for shoes and coats before leading into the living room.
The living room to the front connects with a door to the kitchen diner at the rear. Here a modern kitchen welcomes you with views over the garden and room for a large dining table. A door leads out to the nicely landscaped garden comprising of decked areas and artificial grass with a gate leading directly to the large green at the back.
Upstairs there are 3 bedrooms and a modern fitted bathroom.
So what are you waiting for, with the catchment to Southcott Lower School, local amenities a stone's throw away and the train station just minutes walk away you'd be mad not to take a look! The market town of Leighton Buzzard is calling you and is walkable in just 10 minutes also. Trains from Leighton Buzzard into London take as little as 30 minutes! Here you're not just buying a home but a well-placed lifestyle...
Please take time to study our 2D and 3D floor plans and browse our photographs. This hidden gem is sure to gain a lot of interest so don't be a mole in a hole and contact EweMove Leighton Buzzard 24/7 by telephone or online to secure your viewing.
This property includes:
Additional Information:
Council Tax:
Band C
Energy Performance Certificate (EPC) Rating:
Band C (69-80)
Marketed by EweMove Sales & Lettings (Leighton Buzzard) - Property Reference 52099
Set down a quiet cul-de-sac on Lomond Drive in Linslade, with minimal road activity. Perfect for families who crave the security to let the kids play out on the 'extension to your garden'! The direct rear gate access to the large playing field really does mean that children have the largest garden to play in while you can keep an eye out from the rear.
Arriving at the property there's a garage to the front in a block and unrestricted road parking. The front door opens to a small porch, perfect for shoes and coats before leading into the living room.
The living room to the front connects with a door to the kitchen diner at the rear. Here a modern kitchen welcomes you with views over the garden and room for a large dining table. A door leads out to the nicely landscaped garden comprising of decked areas and artificial grass with a gate leading directly to the large green at the back.
Upstairs there are 3 bedrooms and a modern fitted bathroom.
So what are you waiting for, with the catchment to Southcott Lower School, local amenities a stone's throw away and the train station just minutes walk away you'd be mad not to take a look! The market town of Leighton Buzzard is calling you and is walkable in just 10 minutes also. Trains from Leighton Buzzard into London take as little as 30 minutes! Here you're not just buying a home but a well-placed lifestyle...
Please take time to study our 2D and 3D floor plans and browse our photographs. This hidden gem is sure to gain a lot of interest so don't be a mole in a hole and contact EweMove Leighton Buzzard 24/7 by telephone or online to secure your viewing.
This property includes:
- 01 - Porch
- 02 - Living Room
4.76m x 3.9m (18.6 sqm) - 15' 7" x 12' 9" (200 sqft) - 03 - Kitchen / Dining Room
4.76m x 2.98m (14.2 sqm) - 15' 7" x 9' 9" (153 sqft) - 04 - Bedroom 1
3.97m x 2.8m (11.1 sqm) - 13' x 9' 2" (119 sqft) - 05 - Bedroom 2
2.94m x 2.8m (8.2 sqm) - 9' 7" x 9' 2" (88 sqft) - 06 - Bedroom 3
2.73m x 2.02m (5.5 sqm) - 8' 11" x 6' 7" (59 sqft) - 07 - Family Bathroom
1.86m x 1.67m (3.1 sqm) - 6' 1" x 5' 5" (33 sqft) - 08 - Front Garden
- 09 - Rear Garden
- 10 - Garage
- Please note, all dimensions are approximate / maximums and should not be relied upon for the purposes of floor coverings.
Additional Information:
Band C
Band C (69-80)
Marketed by EweMove Sales & Lettings (Leighton Buzzard) - Property Reference 52099
