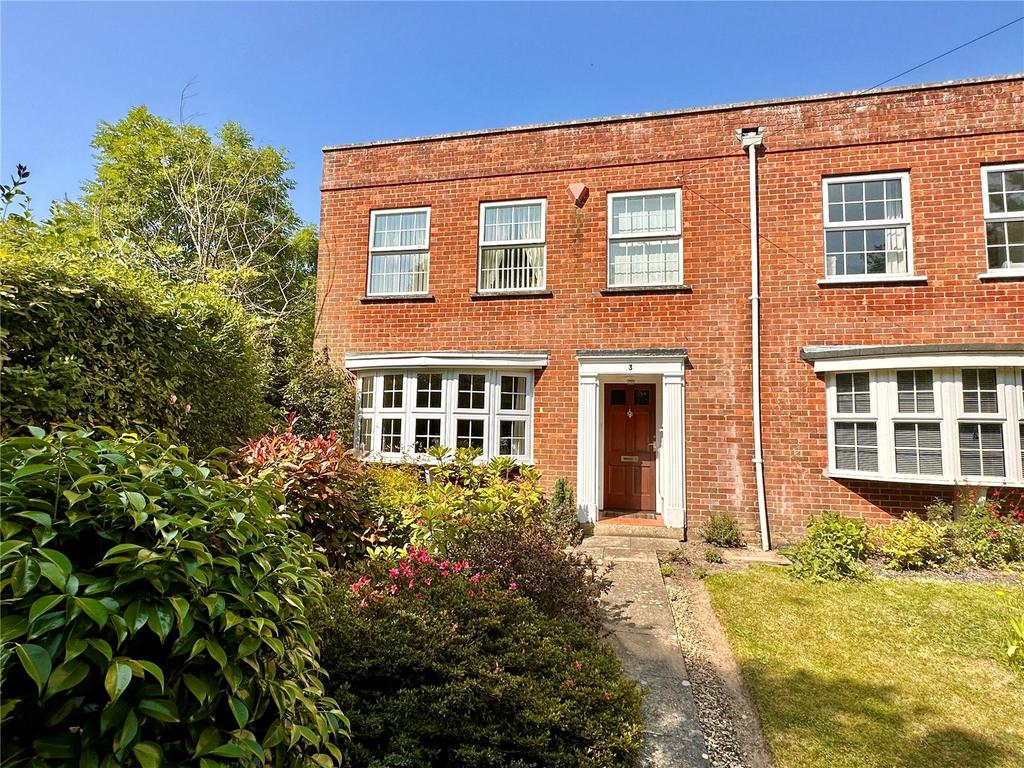
House For Sale £585,000
A beautifully presented and carefully remodelled end of terrace three bedroom town house, situated in this convenient and private position with the benefit of a spacious open plan kitchen/dining/living area which leads onto a private enclosed garden with direct access to parking and garage.
THE ACCOMMODATION COMPRISES:
(All measurements are approximate)
Entrance Porch
Door to
Hall
Stairs to first floor, radiator and storage cupboard under.
Sitting Room 15’11 x 12’10
Raised shallow bay window, radiator, television point and opening to
Open Plan Kitchen/Dining/Living
Kitchen Area 20’8 x 11’7 – Attractively fitted with floor standing and wall mounted cupboards and drawers with breakfast peninsular, one and half bowl sink unit, four ring induction hob with extractor over, combination double oven and warming drawer, integrated dishwasher, fridge and freezer, water softener, radiator, wall mounted television point, further range of built in units with fitted desk unit leading to
Dining Area 13’8 x 8’9 – Radiator, further range of units with integrated washing machine and tumble dryer and double glazed door to garden, vaulted ceiling and tiled floors throughout.
Cloakroom
Wc, wash basin and towel rail.
First Floor
Landing with trap to roof space housing the boiler in, double doors to airing cupboard.
Bedroom One 12’8 x 11’9
A comprehensive range of built in furniture with wardrobe cupboards and bedside units as well as vanity unit and drawers, radiator and wall mounted television point.
Bedroom Two 12’ x 11’9
A comprehensive range of wardrobe cupboards, radiator, television point.
Bedroom Three 9’1 x 8’8
Storage cupboard, radiator and tv point.
Shower Room
Superb room with large walk-in shower with overhead rainwater head, large vanity sink unit with drawers below, wc with concealed cistern, recess mirrored cabinet and shelves to either side, towel rail, fully tiled walls, tiled floor, underfloor heating and downlighters.
Outside
To the front of the property is a pathway to the front door with established beds and hedges forming the front and side boundary. Gate to one side.
Rear Garden
Principally paved with well stocked beds and borders with a further area to the side of the garden with a Timber Garden Shed with power and direct access to the Garage and gateway to rear. The property offers an excellent degree of privacy and has a south westerly aspect. Outside lighting and outside tap.
Single Garage
Electric up and over door, additional parking to rear, power and light and personal door to the rear.
Council Tax – D
EPC Rating - C
THE ACCOMMODATION COMPRISES:
(All measurements are approximate)
Entrance Porch
Door to
Hall
Stairs to first floor, radiator and storage cupboard under.
Sitting Room 15’11 x 12’10
Raised shallow bay window, radiator, television point and opening to
Open Plan Kitchen/Dining/Living
Kitchen Area 20’8 x 11’7 – Attractively fitted with floor standing and wall mounted cupboards and drawers with breakfast peninsular, one and half bowl sink unit, four ring induction hob with extractor over, combination double oven and warming drawer, integrated dishwasher, fridge and freezer, water softener, radiator, wall mounted television point, further range of built in units with fitted desk unit leading to
Dining Area 13’8 x 8’9 – Radiator, further range of units with integrated washing machine and tumble dryer and double glazed door to garden, vaulted ceiling and tiled floors throughout.
Cloakroom
Wc, wash basin and towel rail.
First Floor
Landing with trap to roof space housing the boiler in, double doors to airing cupboard.
Bedroom One 12’8 x 11’9
A comprehensive range of built in furniture with wardrobe cupboards and bedside units as well as vanity unit and drawers, radiator and wall mounted television point.
Bedroom Two 12’ x 11’9
A comprehensive range of wardrobe cupboards, radiator, television point.
Bedroom Three 9’1 x 8’8
Storage cupboard, radiator and tv point.
Shower Room
Superb room with large walk-in shower with overhead rainwater head, large vanity sink unit with drawers below, wc with concealed cistern, recess mirrored cabinet and shelves to either side, towel rail, fully tiled walls, tiled floor, underfloor heating and downlighters.
Outside
To the front of the property is a pathway to the front door with established beds and hedges forming the front and side boundary. Gate to one side.
Rear Garden
Principally paved with well stocked beds and borders with a further area to the side of the garden with a Timber Garden Shed with power and direct access to the Garage and gateway to rear. The property offers an excellent degree of privacy and has a south westerly aspect. Outside lighting and outside tap.
Single Garage
Electric up and over door, additional parking to rear, power and light and personal door to the rear.
Council Tax – D
EPC Rating - C
Houses For Sale Paddock Gardens
Houses For Sale Woodley Gardens
Houses For Sale Stratford Place
Houses For Sale Field Walk
Houses For Sale ALEXANDRA MEWS
Houses For Sale Hollywood Lane
Houses For Sale Alexandra Road
Houses For Sale Marlborough Place
Houses For Sale Grosvenor Mews
Houses For Sale Southampton Road
Houses For Sale Woodley Gardens
Houses For Sale Stratford Place
Houses For Sale Field Walk
Houses For Sale ALEXANDRA MEWS
Houses For Sale Hollywood Lane
Houses For Sale Alexandra Road
Houses For Sale Marlborough Place
Houses For Sale Grosvenor Mews
Houses For Sale Southampton Road
