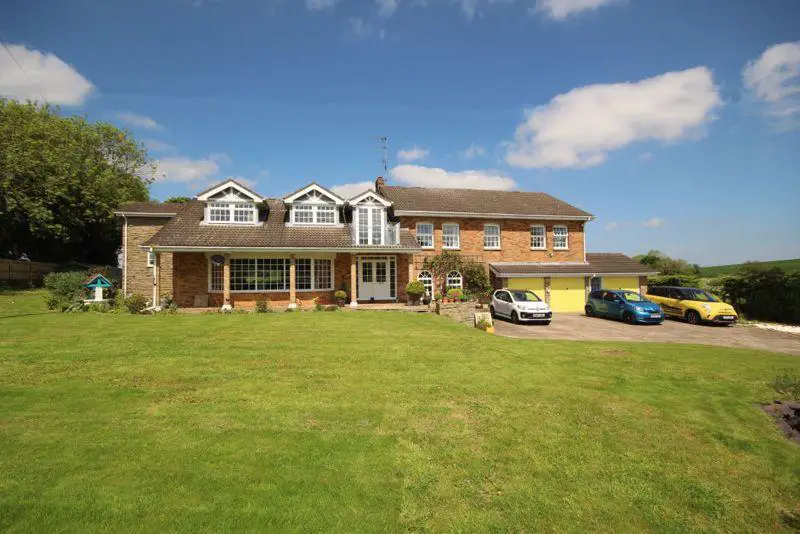
House For Sale £725,000
We are delighted to be able to offer to the market this spacious detached family home which currently offers FIVE/SIX good sized bedrooms but could easily be altered to create more if required. The property comprise of the main residence along with a first floor annex which could easily be re incorporated back into the main residence if required for those not requiring an annex layout. Set upon this good sized and elevated plot nearing 0 .79 acres along with ample off road parking and a double and a separate integral garage, viewing is highly advised. The accommodation of offer benefits from oil fired central heating and double glazing and briefly comprises entrance hallway, spacious lounge / diner, sunroom, breakfast kitchen, breakfast room, conservatory, cloak/bootroom, utility, w.c and a ground floor shower room. To the first floor you find a landing with balcony to the front, five bedrooms with the principle bedroom having dressing room and ensuite bathroom off, a family bathroom and then finally to the annex part a spacious open plan kitchen / living area, shower room with bedroom off, landing and stairs to a private entrance for the annex and also having a balcony off to the rear. Large gardens with outbuildings/pottings sheds. Viewing is highly advised to truly appreciate the space that is on offer.
Entrance Hallway
Lounge/Dining - 27' 2'' x 25' 11'' (8.270m x 7.904m) max
Sunroom - 12' 7'' x 13' 11'' (3.835m x 4.236m)
Kitchen - 14' 0'' x 20' 5'' (4.255m x 6.213m)
Breakfast/Siting Room - 17' 1'' x 16' 0'' (5.200m x 4.877m)
Conservatory - 9' 8'' x 11' 10'' (2.958m x 3.616m)
Boot Room - 9' 6'' x 8' 8'' (2.908m x 2.651m)
Utility room - 9' 6'' x 9' 9'' (2.894m x 2.971m)
W.C
Ground Floor Shower room - 9' 7'' x 9' 5'' (2.909m x 2.873m)
First Floor Landing
Bedroom One - 14' 7'' x 13' 6'' (4.452m x 4.109m)
Dressing Room - 5' 11'' x 13' 6'' (1.815m x 4.110m)
Ensuite To Bedroom One - 5' 8'' x 13' 5'' (1.735m x 4.090m)
Family Bathroom - 10' 10'' x 9' 0'' (3.297m x 2.734m)
Bedroom Two - 10' 10'' x 12' 6'' (3.314m x 3.808m)
Bedroom Three - 9' 7'' x 12' 0'' (2.928m x 3.654m)
Bedroom Four - 9' 7'' x 9' 7'' (2.931m x 2.917m)
Bedroom Five - 12' 6'' x 10' 8'' (3.820m x 3.242m)
Hallway to annexe
Annexe Lounge / Kitchen - 27' 3'' x 14' 7'' (8.297m x 4.453m)
Annexe Shower room - 10' 11''max x 9' 0'' (3.317m x 2.741m)
Annexe Bedroom Six - 9' 0'' x 10' 11'' (2.745m x 3.322m)
Annexe Landing and Private entrance - 5' 8'' x 10' 5'' (1.731m x 3.168m)
Annexe Balcony
Front Balcony
Double Garage - 21' 6'' x 19' 5'' (6.552m x 5.916m) max
Single Garage - 21' 7'' x 10' 10'' (6.567m x 3.310m)
Outside
Council Tax Band: G
Tenure: Freehold
Entrance Hallway
Lounge/Dining - 27' 2'' x 25' 11'' (8.270m x 7.904m) max
Sunroom - 12' 7'' x 13' 11'' (3.835m x 4.236m)
Kitchen - 14' 0'' x 20' 5'' (4.255m x 6.213m)
Breakfast/Siting Room - 17' 1'' x 16' 0'' (5.200m x 4.877m)
Conservatory - 9' 8'' x 11' 10'' (2.958m x 3.616m)
Boot Room - 9' 6'' x 8' 8'' (2.908m x 2.651m)
Utility room - 9' 6'' x 9' 9'' (2.894m x 2.971m)
W.C
Ground Floor Shower room - 9' 7'' x 9' 5'' (2.909m x 2.873m)
First Floor Landing
Bedroom One - 14' 7'' x 13' 6'' (4.452m x 4.109m)
Dressing Room - 5' 11'' x 13' 6'' (1.815m x 4.110m)
Ensuite To Bedroom One - 5' 8'' x 13' 5'' (1.735m x 4.090m)
Family Bathroom - 10' 10'' x 9' 0'' (3.297m x 2.734m)
Bedroom Two - 10' 10'' x 12' 6'' (3.314m x 3.808m)
Bedroom Three - 9' 7'' x 12' 0'' (2.928m x 3.654m)
Bedroom Four - 9' 7'' x 9' 7'' (2.931m x 2.917m)
Bedroom Five - 12' 6'' x 10' 8'' (3.820m x 3.242m)
Hallway to annexe
Annexe Lounge / Kitchen - 27' 3'' x 14' 7'' (8.297m x 4.453m)
Annexe Shower room - 10' 11''max x 9' 0'' (3.317m x 2.741m)
Annexe Bedroom Six - 9' 0'' x 10' 11'' (2.745m x 3.322m)
Annexe Landing and Private entrance - 5' 8'' x 10' 5'' (1.731m x 3.168m)
Annexe Balcony
Front Balcony
Double Garage - 21' 6'' x 19' 5'' (6.552m x 5.916m) max
Single Garage - 21' 7'' x 10' 10'' (6.567m x 3.310m)
Outside
Council Tax Band: G
Tenure: Freehold
