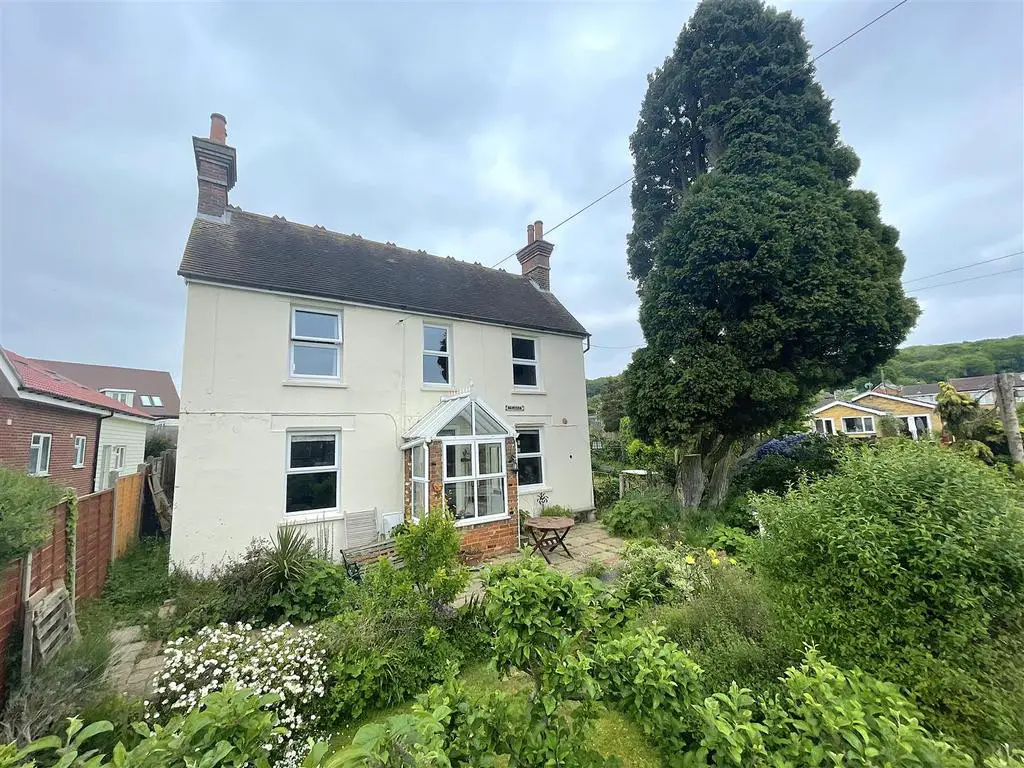
House For Sale £600,000
Discovered in the village of Dunkirk, between the market town of Faversham and cathedral city of Canterbury, Iliffe & Iliffe are delighted to bring to market this four bedroom, detached family home.
Entering the property via the useful porch, you are greeted by the welcoming entrance hall, off which the rest of the accommodation is discovered. Accommodation downstairs consists of a large living room, dining room, kitchen, downstairs cloakroom, utility room and a lean-to. The living room and dining room provide fantastic reception spaces. The kitchen includes plenty of counter-top and cupboard space, as well as large Rangemaster.
Stairs lead from the entrance hall to the first floor landing, off which the four bedroom and family bathroom are found. The master bedroom is a great sized double room and boasts and en-suite with shower. Bedroom two is another double bedroom with built in wardrobes. The third and fourth bedrooms are accommodatingly sized single bedrooms. Stairs lead from the third bedroom to the loft room. The loft room includes a Velux window and could be utilised as a children's playroom, craft room or home office. Alternatively it could also provide some easily accessible storage.
Outside, the property is surrounded by established gardens which includes a patio, lawn, shrubs and flowerbeds. A large garage, detached from the main property provides some great potential. Currently used as a workshop, alternative uses could include; storage or a home office. The garage is large enough to comfortably fit a car.
The popular village of Dunkirk is discovered next to the larger village of Boughton-under-Blean. Boughton-under-Blean contains many local amenities, including; a post office, village stores, garage, two pubs, a restaurant, hair salon and village primary school. Faversham and Canterbury are found just 3.1 and 5.9 miles away respectively. There are good public transport links to both.
Viewing highly recommended. To book your viewing, please contact Iliffe & Iliffe.
Porch -
Entrance Hall -
Living Room - 6.10m x 3.40m (20'0" x 11'1") -
Dining Room - 3.55m x 3.52m (11'7" x 11'6") -
Kitchen - 3.54m x 2.26m (11'7" x 7'4") -
Utility Room - 4.87m x 2.23m (15'11" x 7'3") -
Downstairs W/C -
Lean-To -
First Floor -
Landing -
Bedroom One - 3.58m x 3.48m (11'8" x 11'5") -
En-Suite - 1.66m x 1.01m (5'5" x 3'3") -
Bedroom Two - 3.54m x 2.98m (11'7" x 9'9") -
Bedroom Three - 4.86m x 2.22m (15'11" x 7'3") -
Bedroom Four - 3.47m x 2.28m (11'4" x 7'5") -
Loft Room -
Family Bathroom - 3.33m x 2.15m (10'11" x 7'0") -
Outside -
Garden -
Driveway -
Garage -
Entering the property via the useful porch, you are greeted by the welcoming entrance hall, off which the rest of the accommodation is discovered. Accommodation downstairs consists of a large living room, dining room, kitchen, downstairs cloakroom, utility room and a lean-to. The living room and dining room provide fantastic reception spaces. The kitchen includes plenty of counter-top and cupboard space, as well as large Rangemaster.
Stairs lead from the entrance hall to the first floor landing, off which the four bedroom and family bathroom are found. The master bedroom is a great sized double room and boasts and en-suite with shower. Bedroom two is another double bedroom with built in wardrobes. The third and fourth bedrooms are accommodatingly sized single bedrooms. Stairs lead from the third bedroom to the loft room. The loft room includes a Velux window and could be utilised as a children's playroom, craft room or home office. Alternatively it could also provide some easily accessible storage.
Outside, the property is surrounded by established gardens which includes a patio, lawn, shrubs and flowerbeds. A large garage, detached from the main property provides some great potential. Currently used as a workshop, alternative uses could include; storage or a home office. The garage is large enough to comfortably fit a car.
The popular village of Dunkirk is discovered next to the larger village of Boughton-under-Blean. Boughton-under-Blean contains many local amenities, including; a post office, village stores, garage, two pubs, a restaurant, hair salon and village primary school. Faversham and Canterbury are found just 3.1 and 5.9 miles away respectively. There are good public transport links to both.
Viewing highly recommended. To book your viewing, please contact Iliffe & Iliffe.
Porch -
Entrance Hall -
Living Room - 6.10m x 3.40m (20'0" x 11'1") -
Dining Room - 3.55m x 3.52m (11'7" x 11'6") -
Kitchen - 3.54m x 2.26m (11'7" x 7'4") -
Utility Room - 4.87m x 2.23m (15'11" x 7'3") -
Downstairs W/C -
Lean-To -
First Floor -
Landing -
Bedroom One - 3.58m x 3.48m (11'8" x 11'5") -
En-Suite - 1.66m x 1.01m (5'5" x 3'3") -
Bedroom Two - 3.54m x 2.98m (11'7" x 9'9") -
Bedroom Three - 4.86m x 2.22m (15'11" x 7'3") -
Bedroom Four - 3.47m x 2.28m (11'4" x 7'5") -
Loft Room -
Family Bathroom - 3.33m x 2.15m (10'11" x 7'0") -
Outside -
Garden -
Driveway -
Garage -