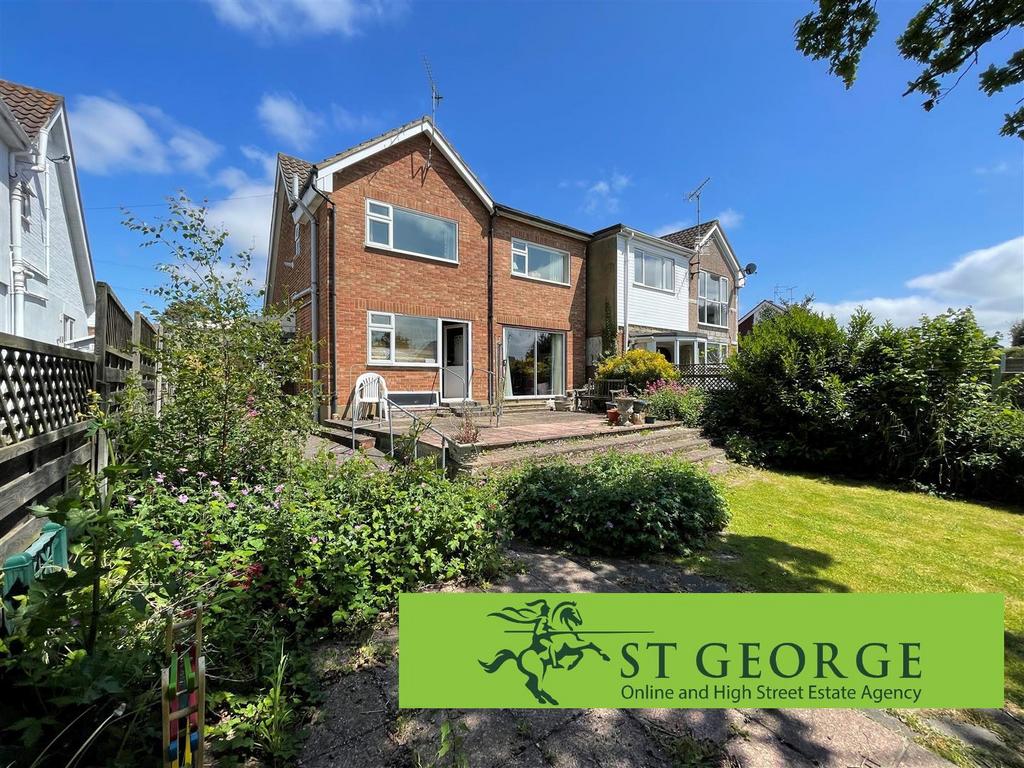
House For Sale £500,000
* 4 BEDROOM HOME WITH 145' X 35' SOUTH BACKING GARDEN IN PRIME GREAT WHEATLY LOCATION *
GUIDE PRICE £500,000 TO £520,000
We are pleased to offer for sale this spacious family home within the highly desirable location and offers much scope for improvement and offers spacious accommodation including four bedrooms, two bathrooms, two reception rooms, kitchen & utility, UPVC double glazing, gas central heating,
Externally the property enjoys a secluded 145' x 35' South backing rear garden, parking & carport,
Whilst situated within this highly sought after location Rayleigh High Street & Station are within a short walk & also benefits of being in the favourable Rayleigh Primary & Fitwmarc School catchments
We strongly recommend an early viewing of this property being offered with no onward chain
Accommodation -
Reception Hall - Hard wood door & UPVC double glazed window to front, stairs to first floor, radiator, power points, telephone point
Ground Floor Shower Room - UPVC double glazed window to side, white low level wc, vanity wash hand basin, walk in shower, fully tiled walls, radiator, coving,
Lounge - 8.31m x 3.73m (27'3 x 12'3) - Double aspect room with UPVC double glazed window to front & sliding patio doors to rear, spot lighting, coving, Tv & power points, radiator,
Dining Room - 3.73m x 2.74m (12'3 x 9') - UPVC double glazed window to side, fitted storage cupboards, coving, radiator, power & Tv points,
Kitchen - 3.84m x 2.44m (12'7 x 8') - UPVC double glazed window & door to rear, fitted with range of eye level & base level units, work tops incorporating inset stainless steel double sink drainer, ceramic hob & oven below, splash back tiling, power points, radiator,
Utility - 1.83m x 0.81m (6' x 2'8) - UPVC double glazed window to front, plumbing for washing machine, work top, power points,
First Floor Landing - Access to loft space, power point
Bedroom 1 - 4.88m x 3.25m (16' x 10'8) - UPVC double glazed window to front, fitted wardrobes to two walls, eves storage cupboard, radiator, power points, coving
Bedroom 2 - 3.96m x 3.25m (13' x 10'8) - UPVC double glazed window to front, radiator, power points, boiler cupboard,
Bedroom 3 - 3.81m x 2.21m (12'6 x 7'3) - UPVC double glazed window to rear, radiator, power points,
Bedroom 4 - 3.15m x 2.24m (10'4 x 7'4) - UPVC double glazed window to rear, fitted wardrobes, radiator, power points,
First Floor Shower Room - UPVC double glazed window to side, white suite comprising, low level wc, vanity wash hand basin, shower cubicle, fully tiled walls, radiator,
Rear Garden - 44.20m x 10.67m (145' x 35') - Paved patio area leading to extensive lawns & established shrub beds, lighting & tap, side access
Front Garden - Laid to lawn & shrub beds
Own Drive & Carport - Own drive providing parking & access to side carport providing under cover parking for one vehicle
GUIDE PRICE £500,000 TO £520,000
We are pleased to offer for sale this spacious family home within the highly desirable location and offers much scope for improvement and offers spacious accommodation including four bedrooms, two bathrooms, two reception rooms, kitchen & utility, UPVC double glazing, gas central heating,
Externally the property enjoys a secluded 145' x 35' South backing rear garden, parking & carport,
Whilst situated within this highly sought after location Rayleigh High Street & Station are within a short walk & also benefits of being in the favourable Rayleigh Primary & Fitwmarc School catchments
We strongly recommend an early viewing of this property being offered with no onward chain
Accommodation -
Reception Hall - Hard wood door & UPVC double glazed window to front, stairs to first floor, radiator, power points, telephone point
Ground Floor Shower Room - UPVC double glazed window to side, white low level wc, vanity wash hand basin, walk in shower, fully tiled walls, radiator, coving,
Lounge - 8.31m x 3.73m (27'3 x 12'3) - Double aspect room with UPVC double glazed window to front & sliding patio doors to rear, spot lighting, coving, Tv & power points, radiator,
Dining Room - 3.73m x 2.74m (12'3 x 9') - UPVC double glazed window to side, fitted storage cupboards, coving, radiator, power & Tv points,
Kitchen - 3.84m x 2.44m (12'7 x 8') - UPVC double glazed window & door to rear, fitted with range of eye level & base level units, work tops incorporating inset stainless steel double sink drainer, ceramic hob & oven below, splash back tiling, power points, radiator,
Utility - 1.83m x 0.81m (6' x 2'8) - UPVC double glazed window to front, plumbing for washing machine, work top, power points,
First Floor Landing - Access to loft space, power point
Bedroom 1 - 4.88m x 3.25m (16' x 10'8) - UPVC double glazed window to front, fitted wardrobes to two walls, eves storage cupboard, radiator, power points, coving
Bedroom 2 - 3.96m x 3.25m (13' x 10'8) - UPVC double glazed window to front, radiator, power points, boiler cupboard,
Bedroom 3 - 3.81m x 2.21m (12'6 x 7'3) - UPVC double glazed window to rear, radiator, power points,
Bedroom 4 - 3.15m x 2.24m (10'4 x 7'4) - UPVC double glazed window to rear, fitted wardrobes, radiator, power points,
First Floor Shower Room - UPVC double glazed window to side, white suite comprising, low level wc, vanity wash hand basin, shower cubicle, fully tiled walls, radiator,
Rear Garden - 44.20m x 10.67m (145' x 35') - Paved patio area leading to extensive lawns & established shrub beds, lighting & tap, side access
Front Garden - Laid to lawn & shrub beds
Own Drive & Carport - Own drive providing parking & access to side carport providing under cover parking for one vehicle
