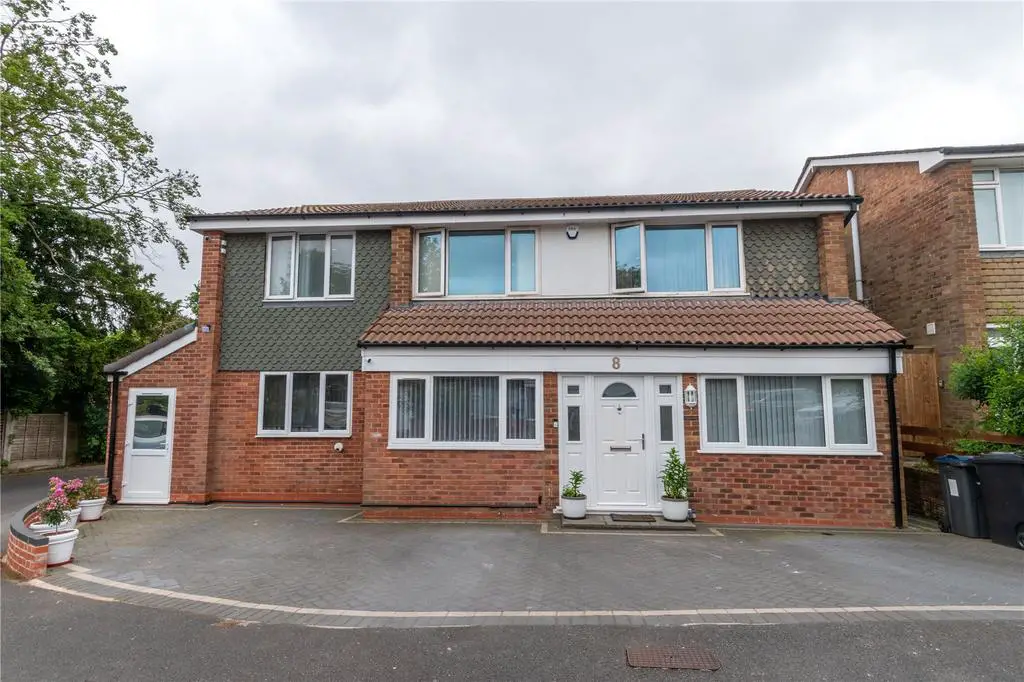
House For Sale £575,000
A particularly well presented and largely extended detached family home, occupying a corner plot within this secluded cul-de-sac location and offering versatile five bedroom accommodation with three reception rooms, ample off road parking and well tended rear garden. EP Rating C
COUNCIL TAX - BAND D
TENURE - FREEHOLD
Burke Avenue is accessed from Green Road and the property occupies a corner plot set back from the road behind a full width block paved driveway providing off road parking and giving access to a UPVC double glazed entrance door flanked by matching side windows leading to the reception hall and an additional door leads to the side office.
The spacious reception hall has a recessed cloaks area, open tread stair case to the first floor, door to a deep cloaks cupboard and access to the ground floor cloakroom with white suite. Open access is given to the dining room and doors lead to the lounge and ground floor bedroom, alternatively used as a study and which has access to a walk-in wet room.
The lounge has wooden flooring, double doors to the rear garden, ceiling coving and connecting door to the impressive sitting room which has two double glazed picture windows overlooking the rear garden, wooden flooring, ceiling coving and connecting door to the dining room with laminated flooring and door to the kitchen.
The well appointed kitchen has a range of panelled base and drawer units with inset double bowl sink unit, matching wall units, inset double oven and gas hob with stainless steel extractor fan above. There is a range of pantry and shelved storage units, space for American style fridge/freezer and door to the covered side store/utility with door to the rear garden and door to the office which has access to the front of the house.
The first floor landing leads to four double bedrooms with bedroom one having a range of wardrobes and door leading to a spacious en-suite shower room with white suite incorporating a large shower cubicle, bidet, low level w.c. and wash hand basin with vanity unit below. There is full tiling and a marble tiled floor.
Bedroom two has a door to a further en-suite shower room with white suite and bedroom four has access to a deep wardrobe/storage cupboard over the stairs.
The impressive family bathroom has a large double ended bath set into a deep stepped tiled surround. In addition there is a large walk-in shower, low level w.c. and wash hand basin.
The well tended rear garden has a full width paved patio and mature lawn with established borders.
COUNCIL TAX - BAND D
TENURE - FREEHOLD
Burke Avenue is accessed from Green Road and the property occupies a corner plot set back from the road behind a full width block paved driveway providing off road parking and giving access to a UPVC double glazed entrance door flanked by matching side windows leading to the reception hall and an additional door leads to the side office.
The spacious reception hall has a recessed cloaks area, open tread stair case to the first floor, door to a deep cloaks cupboard and access to the ground floor cloakroom with white suite. Open access is given to the dining room and doors lead to the lounge and ground floor bedroom, alternatively used as a study and which has access to a walk-in wet room.
The lounge has wooden flooring, double doors to the rear garden, ceiling coving and connecting door to the impressive sitting room which has two double glazed picture windows overlooking the rear garden, wooden flooring, ceiling coving and connecting door to the dining room with laminated flooring and door to the kitchen.
The well appointed kitchen has a range of panelled base and drawer units with inset double bowl sink unit, matching wall units, inset double oven and gas hob with stainless steel extractor fan above. There is a range of pantry and shelved storage units, space for American style fridge/freezer and door to the covered side store/utility with door to the rear garden and door to the office which has access to the front of the house.
The first floor landing leads to four double bedrooms with bedroom one having a range of wardrobes and door leading to a spacious en-suite shower room with white suite incorporating a large shower cubicle, bidet, low level w.c. and wash hand basin with vanity unit below. There is full tiling and a marble tiled floor.
Bedroom two has a door to a further en-suite shower room with white suite and bedroom four has access to a deep wardrobe/storage cupboard over the stairs.
The impressive family bathroom has a large double ended bath set into a deep stepped tiled surround. In addition there is a large walk-in shower, low level w.c. and wash hand basin.
The well tended rear garden has a full width paved patio and mature lawn with established borders.
Houses For Sale Laceby Grove
Houses For Sale Burke Avenue
Houses For Sale Keel Drive
Houses For Sale Greenstead Road
Houses For Sale Springfield Road
Houses For Sale Green Road
Houses For Sale Penshaw Grove
Houses For Sale Silverton Crescent
Houses For Sale Gracewell Road
Houses For Sale Wellesley Gardens
Houses For Sale Burke Avenue
Houses For Sale Keel Drive
Houses For Sale Greenstead Road
Houses For Sale Springfield Road
Houses For Sale Green Road
Houses For Sale Penshaw Grove
Houses For Sale Silverton Crescent
Houses For Sale Gracewell Road
Houses For Sale Wellesley Gardens
