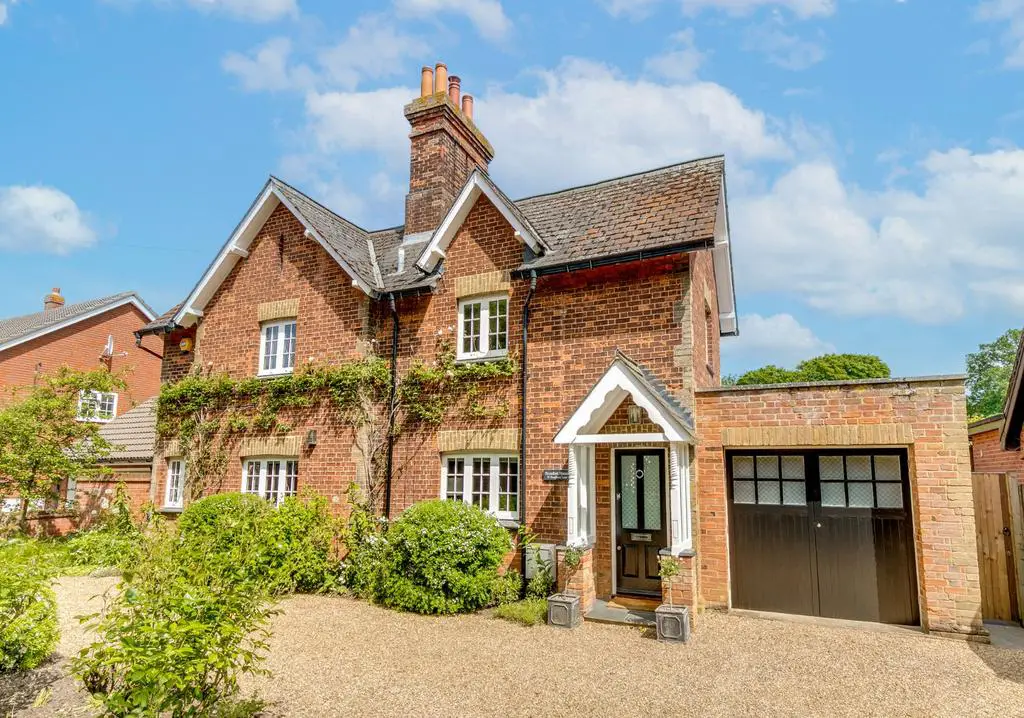
House For Sale £1,000,000
This enchanting red brick detached Victorian house was built as a pair of farmworkers’ cottages back in 1891 and carefully converted to one dwelling in 1970 by the farm-owning family. This is just the third time in all these years that Beaufort House has come to the open market.
The current owner purchased the property back in 2011 as her ‘forever’ home and invested accordingly to an exacting specification, carrying out a complete refurbishment programme that stripped the house back internally to the Victorian brickwork, carefully ensuring that all the 1970's modifications were removed and that the house was sympathetically restored. In the intervening years the house has been subject to a careful annual upkeep programme to maintain these initial standards.
With bright and beautifully presented accommodation throughout, the house boasts a hardwood front door (commissioned from The Sash Window Workshop) which leads to a fine central reception hall with solid walnut parquet flooring that flows through into the triple aspect living/dining room. The kitchen/breakfast room and utility room were designed and installed by John Lewis of Hungerford, with all integrated appliances by Neff and complete with underfloor heating which continues into the ground floor shower room/WC with Aqualisa shower and a Matki enclosure. The wonderful orangery was added in 2014 by Vale Garden Houses, again with underfloor heating, providing a delightful aspect throughout the year across the garden and landscape beyond.
The first floor offers a central landing and 4 generous bedrooms (one of which is currently in use as a dressing area), along with a sizeable bath/shower room, again with Aqualisa shower in the wet area, and with underfloor heating.
The house sits along a leafy lane and is approached via a carriage driveway with ample private parking. Energy Rating: D
The thoughtfully and professionally landscaped rear garden with great views across the water meadow was designed by award-winning Hertfordshire-based ‘The Garden Company’ in 2019/20 to have year-round interest and colour, backed by the borrowed landscape of the water meadow and wooded area beyond. There is also a Posh Shed and attached garage with water softener and built in shelving for storage. The flat roof that covers the garage/utility room & shower room was upgraded in August 2022 and has a 20-year manufacturer's guarantee.
Bragbury End is situated just 1.4 miles to the east of Knebworth village and is some 5 minutes’ drive to the British Rail Mainline station (Knebworth) with direct access to London's Kings Cross (22 – 35 minutes).
Stevenage, Hitchin, Welwyn Garden City, St Albans and Hertford are within a short drive and all provide extensive schooling, shopping and leisure facilities.
Close-by Knebworth has shops that adequately cater for daily needs. These include: a chemist, post office, library, doctors' surgery, 2 dentists, Cooperative general store, well regarded junior/mixed infant school, churches and a recreational ground with tennis courts, bowling green and childrens' play area.
On the village outskirts is Knebworth's private members Golf Club and a Fitness centre with gymnasium and pool facilities.
The current owner purchased the property back in 2011 as her ‘forever’ home and invested accordingly to an exacting specification, carrying out a complete refurbishment programme that stripped the house back internally to the Victorian brickwork, carefully ensuring that all the 1970's modifications were removed and that the house was sympathetically restored. In the intervening years the house has been subject to a careful annual upkeep programme to maintain these initial standards.
With bright and beautifully presented accommodation throughout, the house boasts a hardwood front door (commissioned from The Sash Window Workshop) which leads to a fine central reception hall with solid walnut parquet flooring that flows through into the triple aspect living/dining room. The kitchen/breakfast room and utility room were designed and installed by John Lewis of Hungerford, with all integrated appliances by Neff and complete with underfloor heating which continues into the ground floor shower room/WC with Aqualisa shower and a Matki enclosure. The wonderful orangery was added in 2014 by Vale Garden Houses, again with underfloor heating, providing a delightful aspect throughout the year across the garden and landscape beyond.
The first floor offers a central landing and 4 generous bedrooms (one of which is currently in use as a dressing area), along with a sizeable bath/shower room, again with Aqualisa shower in the wet area, and with underfloor heating.
The house sits along a leafy lane and is approached via a carriage driveway with ample private parking. Energy Rating: D
The thoughtfully and professionally landscaped rear garden with great views across the water meadow was designed by award-winning Hertfordshire-based ‘The Garden Company’ in 2019/20 to have year-round interest and colour, backed by the borrowed landscape of the water meadow and wooded area beyond. There is also a Posh Shed and attached garage with water softener and built in shelving for storage. The flat roof that covers the garage/utility room & shower room was upgraded in August 2022 and has a 20-year manufacturer's guarantee.
Bragbury End is situated just 1.4 miles to the east of Knebworth village and is some 5 minutes’ drive to the British Rail Mainline station (Knebworth) with direct access to London's Kings Cross (22 – 35 minutes).
Stevenage, Hitchin, Welwyn Garden City, St Albans and Hertford are within a short drive and all provide extensive schooling, shopping and leisure facilities.
Close-by Knebworth has shops that adequately cater for daily needs. These include: a chemist, post office, library, doctors' surgery, 2 dentists, Cooperative general store, well regarded junior/mixed infant school, churches and a recreational ground with tennis courts, bowling green and childrens' play area.
On the village outskirts is Knebworth's private members Golf Club and a Fitness centre with gymnasium and pool facilities.
