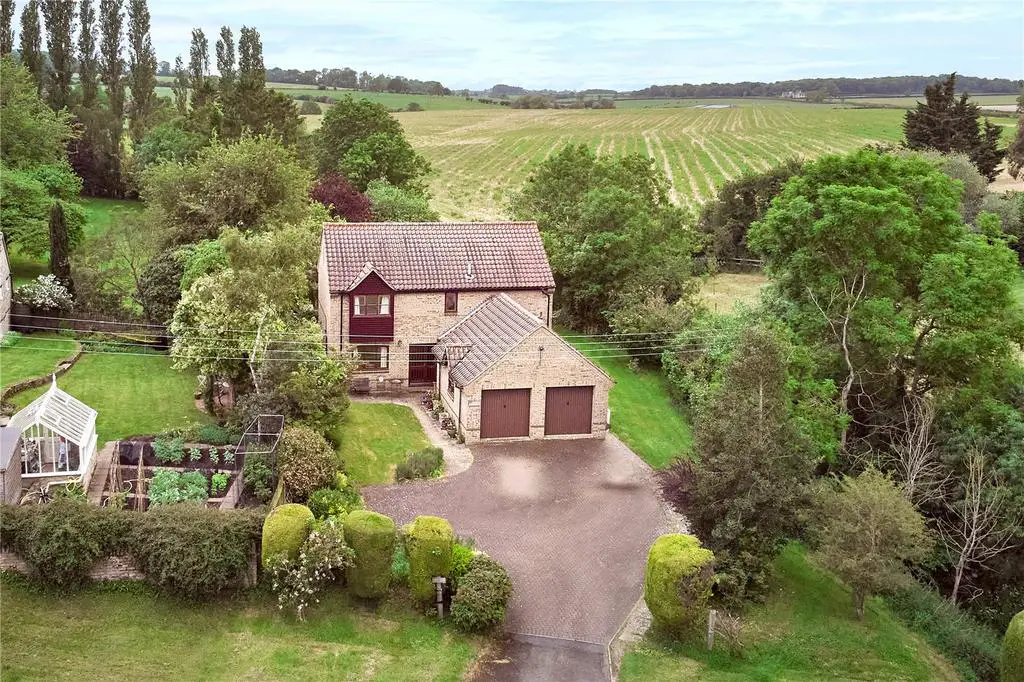
House For Sale £595,000
An individual family home, offering versatile accommodation, parking and a double garage, set in an extensive garden of about 0.57 acre, and overlooking fields to the front and rear.
This individual detached house was designed and built in 1989, for the current owners. Thought has been put into the layout to take advantage of the location, with most of the rooms enjoying a lovely view over the gardens and fields beyond.
The accommodation is set over two floors and offers a degree of versatility. The windows are double glazed, and insulation has been added to the loft and walls. Oil-fired central heating is installed.
The front door opens to the porch and then a glazed door leads into the hall. This serves each of the ground floor rooms as well as the guest cloakroom.
The kitchen has been designed for family life with an extensive range of wall and base units, with worksurfaces and an inset sink. There is an electric hob and two ovens. The dishwasher is built in. The other end of the room offers space for family dining and casual suppers. A door opens to the garden.
The dining room is adjacent to the kitchen and enjoys a view along the rear garden.
The sitting room enjoys a triple aspect, with doors opening to the terrace. The fireplace makes an attractive focal point.
The study is a quiet room from which to work, and it has a view across the brook to the pocket park.
The utility room offers space for the usual appliances, as well as the oil-fired central heating boiler and an airing cupboard. A door leads into the double garage.
The first-floor landing is accessed via stairs from the hall. There is access to each of the four bedrooms and the family bathroom.
The principal bedroom has wardrobes fitted to one wall. The views to the front are lovely. The second and third bedrooms also have built-in storage.
Windy Hollow sits back from the roadside with a large, block-paved drive providing plenty of parking. The double garage is accessed via a pair of up and over doors. Power and light are connected within. There is superb storage above.
The gardens run down each side of the house. The right-hand boundary follows the brook. The garden is mainly lawned and is interspersed by a number of trees and shrubs, which attract insects and bird life throughout the year. A shed stands to one side. At the far end of the garden, there is a wonderful, semi-rural feeling with views over the fields and birdsong coming from the surrounding trees. The total plot extends to about 0.57 acre.
Services- Mains electricity, water and draiange. Oil-fired heating. Fibre broadband available.
Tenure freehold, with vacant possession
EPC Band E
Council Tax Band F
This individual detached house was designed and built in 1989, for the current owners. Thought has been put into the layout to take advantage of the location, with most of the rooms enjoying a lovely view over the gardens and fields beyond.
The accommodation is set over two floors and offers a degree of versatility. The windows are double glazed, and insulation has been added to the loft and walls. Oil-fired central heating is installed.
The front door opens to the porch and then a glazed door leads into the hall. This serves each of the ground floor rooms as well as the guest cloakroom.
The kitchen has been designed for family life with an extensive range of wall and base units, with worksurfaces and an inset sink. There is an electric hob and two ovens. The dishwasher is built in. The other end of the room offers space for family dining and casual suppers. A door opens to the garden.
The dining room is adjacent to the kitchen and enjoys a view along the rear garden.
The sitting room enjoys a triple aspect, with doors opening to the terrace. The fireplace makes an attractive focal point.
The study is a quiet room from which to work, and it has a view across the brook to the pocket park.
The utility room offers space for the usual appliances, as well as the oil-fired central heating boiler and an airing cupboard. A door leads into the double garage.
The first-floor landing is accessed via stairs from the hall. There is access to each of the four bedrooms and the family bathroom.
The principal bedroom has wardrobes fitted to one wall. The views to the front are lovely. The second and third bedrooms also have built-in storage.
Windy Hollow sits back from the roadside with a large, block-paved drive providing plenty of parking. The double garage is accessed via a pair of up and over doors. Power and light are connected within. There is superb storage above.
The gardens run down each side of the house. The right-hand boundary follows the brook. The garden is mainly lawned and is interspersed by a number of trees and shrubs, which attract insects and bird life throughout the year. A shed stands to one side. At the far end of the garden, there is a wonderful, semi-rural feeling with views over the fields and birdsong coming from the surrounding trees. The total plot extends to about 0.57 acre.
Services- Mains electricity, water and draiange. Oil-fired heating. Fibre broadband available.
Tenure freehold, with vacant possession
EPC Band E
Council Tax Band F
