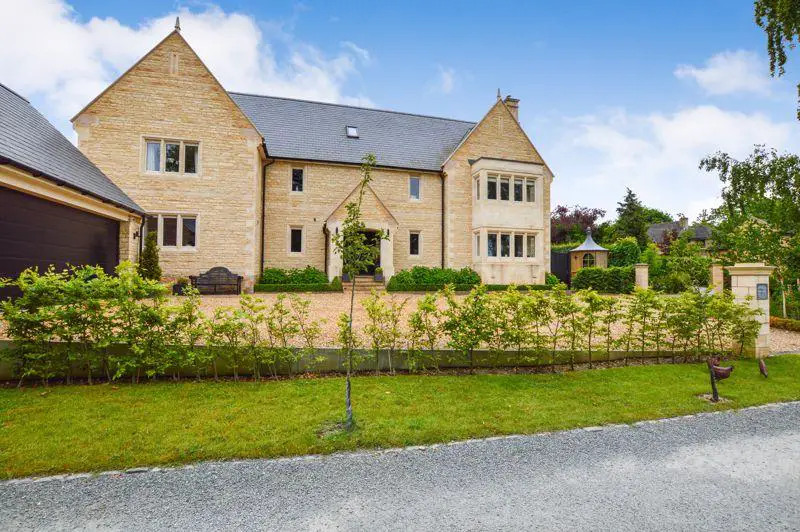
House For Sale £2,500,000
Newly built "EPC B" in recent years "StrathIsla" is perched on the corner of First Drift Wothorpe in a quiet enviable location. Accommodation spreads over three floors resulting in space, versatility and style. Five Bedrooms and Five Bathrooms means you will have plenty of space for the whole family. Traditional from the outside with beautifully crafted limestone stone masonry, yet the inside adapts to modern living with all those creature comforts. The specification briefly includes air source heating with underfloor heating downstairs, modern Kitchen with Miele appliances and bi-fold doors to name a few.The accommodation comprises; Entrance Porch, Spacious Entrance Hall with Cloak room and WC, Double doors to the Open Plan Kitchen/Living/Dining Space, Double doors to the Dining Room, Double Doors to the Lounge with Feature fireplace. Downstairs also offers a useful utility room just off the open plan area. First Floor offers a landing space leading to guest room with jack and jill door to the Family Bathroom, Three further doubles all with ensuite and walk in wardrobes, Including a Main Suite with Walk in wardrobe, Dressing area and Ensuite with free standing bath and double shower. The landing also gives access to the top floor which offers an open plan L shaped room which is currently used as a cinema room/ games room. The top floor also offers a further shower room and Bedroom 5 which is not small by any means and is currently used as an office for two people with a separate sitting area. Outside the Property benefits from an In and Out drive with stone pillar access, parking for multiple cars and access to the double garage, the double garage has planning for a room above and the roof trusses are already ready for it to be converted (see potential room size above garage on the floor-plan) strath-Isla also boasts a wrap around landscaped garden with a mature hedge line to the rear and multiple patio areas for those warmer days with plenty of access in and out of the property via a mixture of sliding and bi-fold doors.Viewings strictly via appointment. An early inspection is essential to appreciate the space, standard and plot on offer.
Disclaimer
1.Money Laundering Regulations…………People who intend to purchase will be asked to show us documents to prove their identity. This will allow us to agree the sale and move forward with your purchase as quickly as possible.2.We do our best to make sure our sales particulars are as accurate and reliable as we can. However, they are a general guide to the property and if something is particularly important to you, we will be happy to check information for you. As regards measurements, the approximate room sizes are intended as a general guide. You must verify dimensions of rooms/buildings yourself before an exchange of contracts.3.As regards services, we have not tested the services or any equipment including appliances in this property. We advise prospective buyers to carry out their own survey, service report beforemaking their final offer to purchase.4.This sales information has been issued in good faith. However, it does not constitute representation of fact or form part of any offer or contract. The information referred to in these particulars should be independently verified by any prospective buyer or tenant. Neither Nest Estates nor any of its employees has the authority to make or give any representation or warranty whatever in relation to this property.
Agent Notes
SQFT includes garage and potential room above garage which has planning approved and roof trusses already in place to suit conversion.
Council Tax Band: G
Tenure: Freehold
